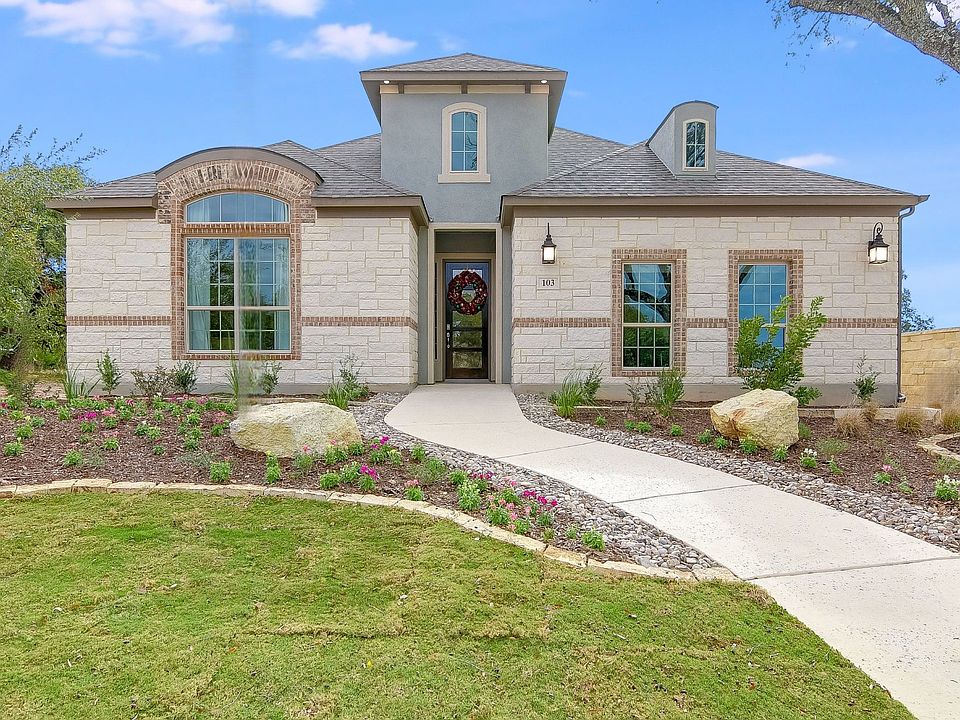Beautiful west facing (Durango floor plan) garden home with high ceilings, large covered east facing patio, side patio and 2 car garage. Nestled in the Ranches at Creekside luxury garden home section on a manicured greenbelt with quick acess to Highway 46 and a short drive to downtown Boerne, HEB and IH10. This home has 3 bedrooms, 3 full baths and features include: pantry and 2 large storage closets; large fixed glass windows which give plenty of interior light; open floorplan with bathroom for each bedroom; 5.1 surround sound pre-wired, z-wave package and 2 pre-wires for security cameras.
New construction
$637,337
231 CINNAMON CREEK, Boerne, TX 78006
3beds
2,399sqft
Single Family Residence
Built in 2025
6,969.6 Square Feet Lot
$630,500 Zestimate®
$266/sqft
$105/mo HOA
What's special
Open floorplanHigh ceilingsManicured greenbeltLarge fixed glass windowsSide patioBathroom for each bedroomZ-wave package
- 119 days |
- 138 |
- 2 |
Zillow last checked: 7 hours ago
Listing updated: July 13, 2025 at 12:07am
Listed by:
Frank Sitterle TREC #435887 (512) 766-1989,
The Sitterle Homes, LTC
Source: LERA MLS,MLS#: 1880692
Travel times
Schedule tour
Facts & features
Interior
Bedrooms & bathrooms
- Bedrooms: 3
- Bathrooms: 3
- Full bathrooms: 3
Primary bedroom
- Features: Walk-In Closet(s), Ceiling Fan(s), Full Bath
- Area: 252
- Dimensions: 14 x 18
Bedroom 2
- Area: 156
- Dimensions: 12 x 13
Bedroom 3
- Area: 168
- Dimensions: 14 x 12
Primary bathroom
- Features: Tub/Shower Separate, Double Vanity, Soaking Tub
- Area: 160
- Dimensions: 16 x 10
Dining room
- Area: 100
- Dimensions: 10 x 10
Family room
- Area: 266
- Dimensions: 19 x 14
Kitchen
- Area: 231
- Dimensions: 11 x 21
Office
- Area: 49
- Dimensions: 7 x 7
Heating
- Central, 1 Unit, Natural Gas
Cooling
- 16+ SEER AC, Ceiling Fan(s), Central Air
Appliances
- Included: Cooktop, Built-In Oven, Self Cleaning Oven, Microwave, Gas Cooktop, Disposal, Dishwasher, Plumbed For Ice Maker, Vented Exhaust Fan, Gas Water Heater, Plumb for Water Softener, Double Oven, ENERGY STAR Qualified Appliances
- Laundry: Laundry Room, Washer Hookup, Dryer Connection
Features
- One Living Area, Separate Dining Room, Eat-in Kitchen, Two Eating Areas, Kitchen Island, Breakfast Bar, Pantry, Utility Room Inside, 1st Floor Lvl/No Steps, High Ceilings, Open Floorplan, High Speed Internet, All Bedrooms Downstairs, Walk-In Closet(s), Master Downstairs, Ceiling Fan(s), Chandelier, Solid Counter Tops, Programmable Thermostat
- Flooring: Ceramic Tile, Vinyl
- Windows: Double Pane Windows, Low Emissivity Windows
- Has basement: No
- Attic: Pull Down Stairs,Attic - Radiant Barrier Decking
- Number of fireplaces: 2
- Fireplace features: One, Family Room, Gas Logs Included, Gas, Glass Doors
Interior area
- Total interior livable area: 2,399 sqft
Property
Parking
- Total spaces: 2
- Parking features: Two Car Garage, Attached, Garage Door Opener
- Attached garage spaces: 2
Accessibility
- Accessibility features: 2+ Access Exits, Int Door Opening 32"+, Accessible Entrance, Accessible Hallway(s), Doors-Pocket, Accessible Doors, Entry Slope less than 1 foot, No Steps Down, Level Lot, Level Drive, First Floor Bath, Full Bath/Bed on 1st Flr, First Floor Bedroom, Stall Shower, Wheelchair Accessible
Features
- Levels: One
- Stories: 1
- Patio & porch: Patio, Covered
- Exterior features: Sprinkler System, Rain Gutters
- Pool features: None, Community
Lot
- Size: 6,969.6 Square Feet
- Dimensions: 55'X130'
- Features: Greenbelt, Zero Lot Line, Level, Curbs, Street Gutters, Sidewalks, Streetlights, Fire Hydrant w/in 500'
Details
- Parcel number: 1577432080015
Construction
Type & style
- Home type: SingleFamily
- Architectural style: Traditional
- Property subtype: Single Family Residence
Materials
- 4 Sides Masonry, Stone, Stucco, Radiant Barrier
- Foundation: Slab
- Roof: Composition
Condition
- Under Construction,New Construction
- New construction: Yes
- Year built: 2025
Details
- Builder name: SITTERLE HOMES
Utilities & green energy
- Electric: PEC ENERGY
- Gas: BOERNE
- Sewer: BOERNE, Sewer System
- Water: BOERNE, Water System
- Utilities for property: Cable Available, City Garbage service
Green energy
- Energy efficient items: Variable Speed HVAC
- Indoor air quality: Contaminant Control
- Water conservation: Low Flow Commode, Rain/Freeze Sensors
Community & HOA
Community
- Features: Clubhouse, Playground, Jogging Trails, Sports Court, Cluster Mail Box
- Security: Smoke Detector(s), Prewired, Controlled Access
- Subdivision: Ranches at Creekside
HOA
- Has HOA: Yes
- HOA fee: $315 quarterly
- HOA name: FIRST SERVICE RESIDENTIAL
- Second HOA name: Landscape Maintenance Ranches Of Creekside
- Additional fee info: HOA Fee 2: $165.00 Monthly
Location
- Region: Boerne
Financial & listing details
- Price per square foot: $266/sqft
- Annual tax amount: $1
- Price range: $637.3K - $637.3K
- Date on market: 7/2/2025
- Cumulative days on market: 120 days
- Listing terms: Conventional,FHA,VA Loan,Buydown,TX Vet,Cash
- Road surface type: Paved, Asphalt
About the community
Discover the small town charm of the Ranches at Creekside, a cozy lock & leave community that inspires a laid-back lifestyle nestled along Highway 46. Here in this quiet enclave, you can enjoy panoramic views of stunning grand oaks that make you forget you're just a short commute to San Antonio with convenient access to IH10 or 281. Ranches at Creekside is the ultimate lock & leave experience offering the convenience of a low maintenance lifestyle ideal for busy working professionals or those simply looking to downsize.
Source: Sitterle Homes

