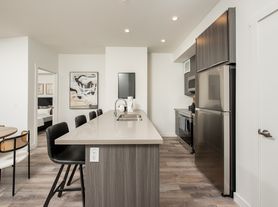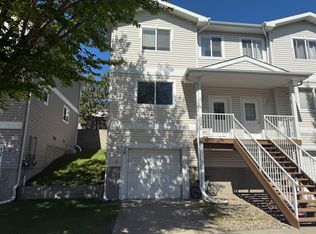Great Apartment - Townhomes For Rent in North Edmonton | Creston Place
About Creston Place
Creston Place Townhomes have two and three bedroom options ranging from 1060 to 1242 sq. ft. Each unit has three floors including the unfinished basement, and a private fenced yard. Creston Place is located in a friendly family community, close to schools and nearby shopping at Londonderry and Clareview.
Building Amenities/Information:
- Telus PureFibre Optic internet is available.
- Large spacious suites with fridge, stove, and dishwasher.
- Washer and dryer included with each unit.
- Three level suites with full basement, fenced yard and patio.
- All suites have 1 baths, brand new windows and European cabinetry in kitchen and bathrooms.
- Bathrooms feature cultured marble counter tops and tub surround.
- Each unit has one powered parking stall.
Elite Features:
- Stainless steel, energy efficient appliances.
- Full height kitchen backsplash.
- Vinyl plank flooring throughout the main floor.
- Laminate counters.
- Watersaver toilets.
- New cupboards.
- Ceramic top range.
Community Features:
- Creston Place is a townhouse community spread out over several acres of land.
- Landscaping is meticulously attended to by a dedicated team of management and staff.
- Lawns and edging is done regularly and the trees, shrubs and flower beds are well cared for.
- Each unit has a private fenced yard and grassed area.
- Small pets are welcome.
Townhouse for rent
C$1,715/mo
231 Creston Pl NW #56-144, Edmonton, AB T5A 1X4
2beds
1,060sqft
Price may not include required fees and charges.
Townhouse
Available now
Cats, small dogs OK
-- A/C
In unit laundry
1 Parking space parking
-- Heating
What's special
Private fenced yardLarge spacious suitesBrand new windowsCultured marble counter topsTub surroundFull height kitchen backsplashVinyl plank flooring
- 63 days |
- -- |
- -- |
Travel times
Looking to buy when your lease ends?
Consider a first-time homebuyer savings account designed to grow your down payment with up to a 6% match & 3.83% APY.
Facts & features
Interior
Bedrooms & bathrooms
- Bedrooms: 2
- Bathrooms: 2
- Full bathrooms: 1
- 1/2 bathrooms: 1
Appliances
- Included: Dishwasher, Dryer, Range Oven, Refrigerator, Washer
- Laundry: In Unit
Features
- Flooring: Carpet
Interior area
- Total interior livable area: 1,060 sqft
Property
Parking
- Total spaces: 1
- Details: Contact manager
Features
- Exterior features: Lawn
Construction
Type & style
- Home type: Townhouse
- Property subtype: Townhouse
Building
Management
- Pets allowed: Yes
Community & HOA
Location
- Region: Edmonton
Financial & listing details
- Lease term: Contact For Details
Price history
| Date | Event | Price |
|---|---|---|
| 8/5/2025 | Listed for rent | C$1,715+5.9%C$2/sqft |
Source: Zillow Rentals | ||
| 11/18/2024 | Listing removed | C$1,620C$2/sqft |
Source: Zillow Rentals | ||
| 10/29/2024 | Listed for rent | C$1,620C$2/sqft |
Source: Zillow Rentals | ||

