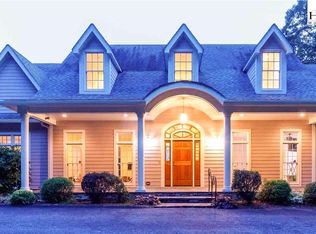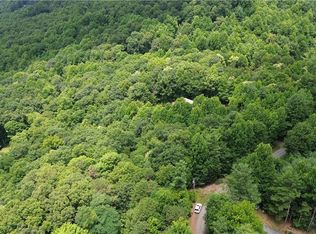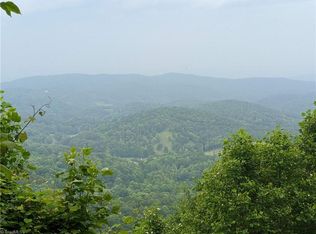Sold for $475,000
$475,000
231 Deer Oaks Road, Deep Gap, NC 28618
3beds
1,972sqft
Single Family Residence
Built in 1981
4.47 Acres Lot
$475,800 Zestimate®
$241/sqft
$2,766 Estimated rent
Home value
$475,800
$400,000 - $571,000
$2,766/mo
Zestimate® history
Loading...
Owner options
Explore your selling options
What's special
Motivated sellers. Bring offers! Spectacular long-range views! This fully furnished log cabin is a dream retreat or fulltime living nestled in a serene natural setting in a quiet, peaceful subdivision on 4.47 acres! Its location near the Blue Ridge Parkway and Highway 421 offers both tranquility and convenience, striking a balance between seclusion and accessibility to amenities. The expansive porch and passive solar designed porch create ideal spaces for outdoor enjoyment and soaking in the breathtaking views. Recent updates include new roof and flooring and crawlspace encapsulation among other appealing improvements.
The interior features 3 bedrooms and 2 1/2 baths and the wood stoves add to the rustic charm and cozy atmosphere of the home. The large master bedroom with its view-facing windows and ample closet space provides a peaceful sanctuary.
The inclusion of practical elements like the outbuilding for storage, workshop, and the large carport further enhance the functionality and appeal of the property. This is the perfect retreat for those seeking both comfort and connection with nature with views you would enjoy from the Blue Ridge Parkway. Don't miss the opportunity to own this beautiful gem of a property!
Zillow last checked: 8 hours ago
Listing updated: August 27, 2024 at 12:32pm
Listed by:
Bruce Hill (336)409-8635,
Realty One Group Results-Boone
Bought with:
Bruce Hill, 296158
Realty One Group Results-Boone
Source: High Country AOR,MLS#: 249112 Originating MLS: High Country Association of Realtors Inc.
Originating MLS: High Country Association of Realtors Inc.
Facts & features
Interior
Bedrooms & bathrooms
- Bedrooms: 3
- Bathrooms: 3
- Full bathrooms: 2
- 1/2 bathrooms: 1
Heating
- Baseboard, Electric, Wood Stove
Cooling
- None
Appliances
- Included: Dryer, Dishwasher, Gas Range, Microwave, Refrigerator, Washer
- Laundry: Main Level
Features
- Window Treatments
- Windows: Window Treatments
- Basement: Crawl Space
- Number of fireplaces: 2
- Fireplace features: Two, Free Standing, Wood Burning
Interior area
- Total structure area: 2,196
- Total interior livable area: 1,972 sqft
- Finished area above ground: 1,972
- Finished area below ground: 0
Property
Parking
- Parking features: Asphalt, Carport, Driveway, Detached, Garage, Oversized
- Has garage: Yes
- Has carport: Yes
- Has uncovered spaces: Yes
Features
- Levels: Two
- Stories: 2
- Exterior features: Out Building(s)
Lot
- Size: 4.47 Acres
- Features: Cul-De-Sac
Details
- Additional structures: Outbuilding
- Parcel number: 2950962658000
Construction
Type & style
- Home type: SingleFamily
- Architectural style: Log Home
- Property subtype: Single Family Residence
Materials
- Log
- Roof: Metal
Condition
- Year built: 1981
Utilities & green energy
- Sewer: Septic Permit Unavailable
- Water: Private, Well
- Utilities for property: High Speed Internet Available
Community & neighborhood
Community
- Community features: Long Term Rental Allowed
Location
- Region: Deep Gap
- Subdivision: Birds Eye View
HOA & financial
HOA
- Has HOA: Yes
- HOA fee: $450 annually
Other
Other facts
- Listing terms: Cash,Conventional,New Loan
- Road surface type: Gravel
Price history
| Date | Event | Price |
|---|---|---|
| 8/27/2024 | Sold | $475,000-13.6%$241/sqft |
Source: | ||
| 8/4/2024 | Contingent | $550,000$279/sqft |
Source: | ||
| 7/11/2024 | Price change | $550,000-4.3%$279/sqft |
Source: | ||
| 6/19/2024 | Price change | $575,000-3.4%$292/sqft |
Source: | ||
| 5/18/2024 | Price change | $595,000-8.5%$302/sqft |
Source: | ||
Public tax history
| Year | Property taxes | Tax assessment |
|---|---|---|
| 2024 | -- | $408,000 |
| 2023 | $1,604 +1.4% | $408,000 |
| 2022 | $1,581 +32.2% | $408,000 +65.5% |
Find assessor info on the county website
Neighborhood: 28618
Nearby schools
GreatSchools rating
- 7/10Parkway ElementaryGrades: PK-8Distance: 3.1 mi
- 8/10Watauga HighGrades: 9-12Distance: 7.8 mi
Schools provided by the listing agent
- Elementary: Parkway
- High: Watauga
Source: High Country AOR. This data may not be complete. We recommend contacting the local school district to confirm school assignments for this home.
Get pre-qualified for a loan
At Zillow Home Loans, we can pre-qualify you in as little as 5 minutes with no impact to your credit score.An equal housing lender. NMLS #10287.


