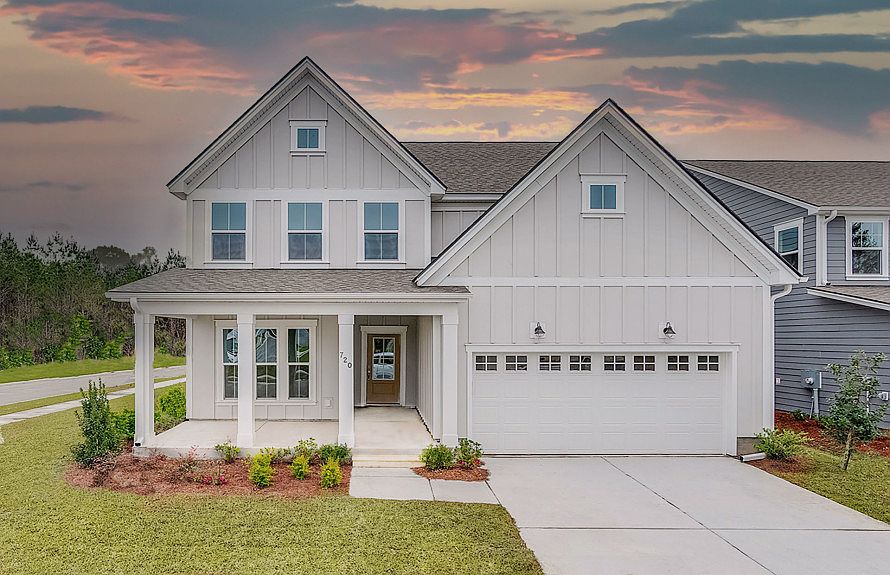Discover comfort and style in our Continental Floor Plan READY NOW with 4-bedroom, 2.5-bath home in the heart of Heartwood. The open layout features a formal dining room, butler’s area, leading to a gourmet kitchen with KitchenAid appliances, under-cabinet lighting, and elegant finishes. Durable LVP flooring runs throughout the main level, which also includes a flexible space perfect for an office or playroom. Upstairs, a spacious loft offers additional living space, and the Owner’s Suite includes a private sitting room and large walk-in closet. Finished garage included. Enjoy outdoor living with a covered lanai backing up to a private wooded lot. Community resort style amenities include a zero-entry pool, playground, Outfitter's Building with a walk-up café, and scenic nature trails.
Active
$524,815
231 Dendron Dr, Richmond Hill, GA 31324
4beds
3,128sqft
Single Family Residence
Built in 2025
6,534 Square Feet Lot
$-- Zestimate®
$168/sqft
$79/mo HOA
What's special
Elegant finishesSpacious loftPrivate wooded lotLarge walk-in closetKitchenaid appliancesCovered lanaiUnder-cabinet lighting
Call: (912) 622-6681
- 135 days |
- 282 |
- 20 |
Zillow last checked: 7 hours ago
Listing updated: October 07, 2025 at 12:25pm
Listed by:
Kristina Hobdy 404-924-0989,
Pulte Realty of Georgia Inc,
Elizabeth La Fratta 843-746-3545,
Pulte Realty of Georgia Inc
Source: Hive MLS,MLS#: SA331698 Originating MLS: Savannah Multi-List Corporation
Originating MLS: Savannah Multi-List Corporation
Travel times
Schedule tour
Select your preferred tour type — either in-person or real-time video tour — then discuss available options with the builder representative you're connected with.
Facts & features
Interior
Bedrooms & bathrooms
- Bedrooms: 4
- Bathrooms: 3
- Full bathrooms: 2
- 1/2 bathrooms: 1
Heating
- Electric, Heat Pump
Cooling
- Central Air, Electric
Appliances
- Included: Some Gas Appliances, Cooktop, Dishwasher, Disposal, Microwave, Range Hood, Tankless Water Heater
- Laundry: Laundry Room
Features
- Butler's Pantry, Breakfast Area, Double Vanity, Gourmet Kitchen, High Ceilings, Kitchen Island, Pantry, Pull Down Attic Stairs, Sitting Area in Primary, Upper Level Primary, Programmable Thermostat
- Attic: Pull Down Stairs
- Common walls with other units/homes: No Common Walls
Interior area
- Total interior livable area: 3,128 sqft
Property
Parking
- Total spaces: 2
- Parking features: Attached
- Garage spaces: 2
Features
- Patio & porch: Balcony, Covered, Front Porch, Patio
- Exterior features: Balcony, Covered Patio
- Pool features: Community
- Has view: Yes
- View description: Trees/Woods
Lot
- Size: 6,534 Square Feet
- Features: Back Yard, Private, Sprinkler System, Wooded
Details
- Parcel number: 04901606015
- Special conditions: Standard
Construction
Type & style
- Home type: SingleFamily
- Property subtype: Single Family Residence
Materials
- Concrete
Condition
- New Construction
- New construction: Yes
- Year built: 2025
Details
- Builder model: Continental
- Builder name: Pulte Homes
- Warranty included: Yes
Utilities & green energy
- Sewer: Public Sewer
- Water: Public
- Utilities for property: Cable Available, Underground Utilities
Community & HOA
Community
- Features: Community Pool, Lake, Playground, Park, Street Lights, Sidewalks, Trails/Paths, Walk to School
- Subdivision: Heartwood
HOA
- Has HOA: Yes
- HOA fee: $952 annually
Location
- Region: Richmond Hill
Financial & listing details
- Price per square foot: $168/sqft
- Date on market: 5/27/2025
- Cumulative days on market: 135 days
- Listing terms: Cash,Conventional,FHA,VA Loan
- Inclusions: Alarm-Smoke/Fire
- Ownership: Builder
- Road surface type: Paved
About the community
Heartwood, a new construction community in Richmond Hill, GA, offers attractive single-family homes designed for how you live. Located just a golf cart ride from convenient shopping and schools, this community blends modern designs, ample storage, and customizable options with thoughtful amenities, all crafted to elevate your everyday lifestyle.
Source: Pulte

