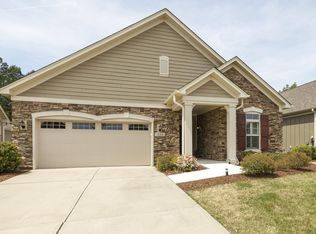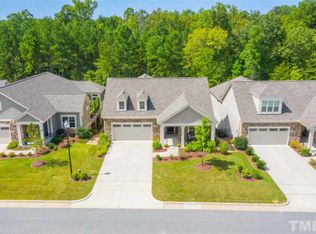Sold for $739,000 on 03/19/24
$739,000
231 Ellisview Dr, Cary, NC 27519
3beds
2,755sqft
Single Family Residence, Residential
Built in 2016
-- sqft lot
$730,500 Zestimate®
$268/sqft
$2,705 Estimated rent
Home value
$730,500
$694,000 - $767,000
$2,705/mo
Zestimate® history
Loading...
Owner options
Explore your selling options
What's special
Looking for the perfect, private retirement home in Cary... Welcome home to 231 Ellisview Dr. This 3 bedroom with ranch layout AND basement offers scenic views from elevated deck and owner suite screen porch. FULLY private and wooded backyard with basement patio and gorgeous spring blooms. Open floorplan allows for tons of natural light and upgraded gourmet kitchen with oversized island. 2-car garage, trex decking, hardwoods throughout 1st floor, walk-in shower in owners suite, additional storage in garage & attic, HUGE basement with large bedroom and closet (currently being used as an office). Community is 55+ and offers salt water pool, exercise room, clubhouse, group and clubs for all kinds of events, access to American Tobacco Trail, and minutes from shopping! Don't miss out on the ''almost new'' and ''move-in ready'' ranch style home with basement in prime Cary location!
Zillow last checked: 8 hours ago
Listing updated: October 28, 2025 at 12:05am
Listed by:
Jeremy Cleveland 919-412-2272,
Keller Williams Elite Realty,
Libby Talley 919-414-6795,
Keller Williams Elite Realty
Bought with:
Beau Minnick, 309299
Berkshire Hathaway HomeService
Source: Doorify MLS,MLS#: 10007878
Facts & features
Interior
Bedrooms & bathrooms
- Bedrooms: 3
- Bathrooms: 3
- Full bathrooms: 3
Heating
- Forced Air, Zoned
Cooling
- Central Air, Zoned
Appliances
- Included: Dishwasher, Gas Range, Microwave
- Laundry: Laundry Room, Main Level
Features
- Bathtub/Shower Combination, Crown Molding, Kitchen Island, Open Floorplan, Quartz Counters, Tray Ceiling(s), Walk-In Closet(s), Walk-In Shower
- Flooring: Carpet, Hardwood, Tile
- Doors: Sliding Doors
- Basement: Finished, Storage Space, Walk-Out Access
- Number of fireplaces: 1
- Fireplace features: Gas, Gas Log
- Common walls with other units/homes: No Common Walls
Interior area
- Total structure area: 2,755
- Total interior livable area: 2,755 sqft
- Finished area above ground: 1,622
- Finished area below ground: 1,132
Property
Parking
- Total spaces: 2
- Parking features: Garage, Garage Faces Front
- Attached garage spaces: 2
Features
- Stories: 1
- Patio & porch: Deck, Patio, Porch, Screened
- Pool features: Swimming Pool Com/Fee, Community
- Has view: Yes
Lot
- Features: Landscaped
Details
- Parcel number: 0090847
- Special conditions: Standard
Construction
Type & style
- Home type: SingleFamily
- Architectural style: Ranch
- Property subtype: Single Family Residence, Residential
Materials
- Engineered Wood, Stone
- Roof: Shingle
Condition
- New construction: No
- Year built: 2016
Utilities & green energy
- Sewer: Public Sewer
- Water: Public
Community & neighborhood
Community
- Community features: Clubhouse, Fitness Center, Pool
Senior living
- Senior community: Yes
Location
- Region: Cary
- Subdivision: Courtyards on OKelly Chapel
HOA & financial
HOA
- Has HOA: Yes
- HOA fee: $264 monthly
- Amenities included: Clubhouse, Fitness Center, Landscaping, Maintenance Grounds
- Services included: Maintenance Grounds, Storm Water Maintenance
Price history
| Date | Event | Price |
|---|---|---|
| 3/19/2024 | Sold | $739,000$268/sqft |
Source: | ||
| 2/7/2024 | Pending sale | $739,000$268/sqft |
Source: | ||
| 1/25/2024 | Listed for sale | $739,000+58.1%$268/sqft |
Source: | ||
| 6/29/2018 | Sold | $467,495$170/sqft |
Source: | ||
| 4/26/2018 | Price change | $467,495-1.3%$170/sqft |
Source: Epcon Communities | ||
Public tax history
| Year | Property taxes | Tax assessment |
|---|---|---|
| 2024 | $5,102 +1.9% | $485,874 |
| 2023 | $5,005 +2% | $485,874 |
| 2022 | $4,907 | $485,874 |
Find assessor info on the county website
Neighborhood: 27519
Nearby schools
GreatSchools rating
- 9/10North Chatham ElementaryGrades: PK-5Distance: 6.7 mi
- 4/10Margaret B. Pollard Middle SchoolGrades: 6-8Distance: 11 mi
- 8/10Northwood HighGrades: 9-12Distance: 15.4 mi
Schools provided by the listing agent
- Elementary: Chatham - N Chatham
- Middle: Chatham - Margaret B Pollard
- High: Chatham - Northwood
Source: Doorify MLS. This data may not be complete. We recommend contacting the local school district to confirm school assignments for this home.
Get a cash offer in 3 minutes
Find out how much your home could sell for in as little as 3 minutes with a no-obligation cash offer.
Estimated market value
$730,500
Get a cash offer in 3 minutes
Find out how much your home could sell for in as little as 3 minutes with a no-obligation cash offer.
Estimated market value
$730,500

