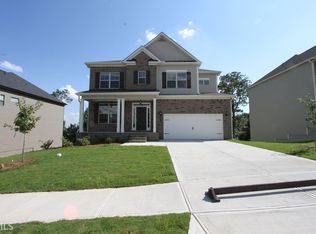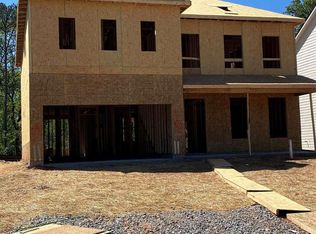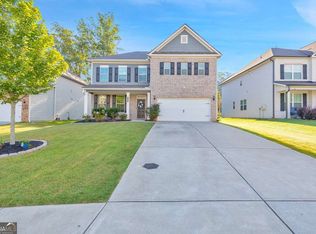Closed
$528,000
231 Gallant Fox Way, Acworth, GA 30102
5beds
3,408sqft
Single Family Residence
Built in 2020
7,405.2 Square Feet Lot
$539,000 Zestimate®
$155/sqft
$3,071 Estimated rent
Home value
$539,000
$512,000 - $566,000
$3,071/mo
Zestimate® history
Loading...
Owner options
Explore your selling options
What's special
Ready to call a magnificent two-story home your own? Nestled in the peaceful Victory Preserve community, this exquisite 5-bedroom, 4-bathroom home boasts ample space, nice backyard and a friendly neighborhood. Imagine entering your home to be greeted by an open-concept floor plan bathed in abundant natural light. Do you see yourself relaxing in the living room, entertaining in the spacious dining room adorned with coffered ceilings or perhaps you'll enjoy the warmth from the upgraded beautiful stone fireplace in the keeping room on those cooler nights? The culinary enthusiast in you will find a paradise in the gourmet kitchen with large island. How will you make the massive owner's suite with sitting room and double walk-in closets your very own personal oasis? Upstairs laundry room saves you the hassle of lugging clothes up and down the stairs. Outside, the neighborhood fenced dog park is conveniently next door and lawncare is included in the HOA so you can spend your time enjoying barbecues on the patio or simply a peaceful afternoon in your own outdoor retreat. How will you utilize the large bedroom and full bath on main? Close to I-575 and I-75, imagine having easy access to Woodstock, Acworth, and Kennesaw trendy downtowns, outlet mall, movie theaters, parks, gyms, hiking trails, an aquatic center, and numerous parks. This isn't just a house, it's a home brimming with potential and lifestyle opportunities. Are you ready to make it yours?
Zillow last checked: 8 hours ago
Listing updated: October 07, 2024 at 12:08pm
Listed by:
Campbell Haigh 770-575-7339,
Maximum One Realty Greater Atlanta
Bought with:
Non Mls Salesperson, 422307
Non-Mls Company
Source: GAMLS,MLS#: 10176502
Facts & features
Interior
Bedrooms & bathrooms
- Bedrooms: 5
- Bathrooms: 4
- Full bathrooms: 4
- Main level bathrooms: 1
- Main level bedrooms: 1
Dining room
- Features: Dining Rm/Living Rm Combo
Kitchen
- Features: Breakfast Area, Breakfast Bar, Kitchen Island, Pantry, Solid Surface Counters, Walk-in Pantry
Heating
- Natural Gas, Central, Forced Air
Cooling
- Ceiling Fan(s), Central Air
Appliances
- Included: Gas Water Heater, Dishwasher, Disposal, Microwave, Refrigerator
- Laundry: In Hall, Upper Level
Features
- High Ceilings, Double Vanity, Walk-In Closet(s)
- Flooring: Carpet, Laminate, Other
- Windows: Double Pane Windows
- Basement: None
- Number of fireplaces: 1
- Fireplace features: Family Room, Gas Starter
- Common walls with other units/homes: No Common Walls
Interior area
- Total structure area: 3,408
- Total interior livable area: 3,408 sqft
- Finished area above ground: 3,408
- Finished area below ground: 0
Property
Parking
- Total spaces: 2
- Parking features: Attached, Garage
- Has attached garage: Yes
Features
- Levels: Two
- Stories: 2
- Patio & porch: Patio
- Waterfront features: No Dock Or Boathouse
- Body of water: None
Lot
- Size: 7,405 sqft
- Features: Corner Lot, Level
- Residential vegetation: Grassed
Details
- Parcel number: 21N11E 425
- Special conditions: Covenants/Restrictions
Construction
Type & style
- Home type: SingleFamily
- Architectural style: Brick Front,Traditional
- Property subtype: Single Family Residence
Materials
- Other, Brick
- Foundation: Block
- Roof: Composition
Condition
- Resale
- New construction: No
- Year built: 2020
Utilities & green energy
- Sewer: Public Sewer
- Water: Public
- Utilities for property: Underground Utilities, Cable Available, Electricity Available, High Speed Internet, Natural Gas Available, Phone Available, Sewer Available, Water Available
Community & neighborhood
Security
- Security features: Carbon Monoxide Detector(s), Smoke Detector(s)
Community
- Community features: Sidewalks, Street Lights, Walk To Schools, Near Shopping
Location
- Region: Acworth
- Subdivision: Victory Preserve
HOA & financial
HOA
- Has HOA: Yes
- HOA fee: $740 annually
- Services included: Maintenance Grounds
Other
Other facts
- Listing agreement: Exclusive Right To Sell
- Listing terms: Cash,Conventional,FHA,VA Loan,Other
Price history
| Date | Event | Price |
|---|---|---|
| 8/7/2023 | Sold | $528,000+0.6%$155/sqft |
Source: | ||
| 7/5/2023 | Pending sale | $525,000$154/sqft |
Source: | ||
| 6/30/2023 | Listed for sale | $525,000+50.2%$154/sqft |
Source: | ||
| 12/4/2020 | Sold | $349,599$103/sqft |
Source: Public Record | ||
Public tax history
| Year | Property taxes | Tax assessment |
|---|---|---|
| 2024 | $5,354 +3% | $208,120 +5.2% |
| 2023 | $5,200 +24.9% | $197,840 +24.9% |
| 2022 | $4,162 +4.8% | $158,360 +6.9% |
Find assessor info on the county website
Neighborhood: 30102
Nearby schools
GreatSchools rating
- 5/10Boston Elementary SchoolGrades: PK-5Distance: 1.6 mi
- 7/10E.T. Booth Middle SchoolGrades: 6-8Distance: 2.1 mi
- 8/10Etowah High SchoolGrades: 9-12Distance: 1.9 mi
Schools provided by the listing agent
- Elementary: Boston
- Middle: Booth
- High: Etowah
Source: GAMLS. This data may not be complete. We recommend contacting the local school district to confirm school assignments for this home.
Get a cash offer in 3 minutes
Find out how much your home could sell for in as little as 3 minutes with a no-obligation cash offer.
Estimated market value
$539,000
Get a cash offer in 3 minutes
Find out how much your home could sell for in as little as 3 minutes with a no-obligation cash offer.
Estimated market value
$539,000


