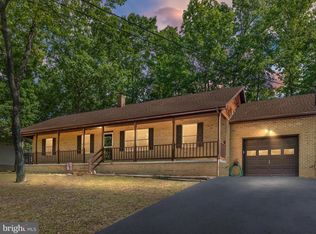Sold for $340,000 on 02/24/23
$340,000
231 Greenbriar Cir, Cross Junction, VA 22625
3beds
1,751sqft
Single Family Residence
Built in 2004
0.25 Acres Lot
$379,900 Zestimate®
$194/sqft
$2,407 Estimated rent
Home value
$379,900
$361,000 - $399,000
$2,407/mo
Zestimate® history
Loading...
Owner options
Explore your selling options
What's special
Welcome to the Lake! Adorable contemporary with split bedroom floor plan. Tall ceilings and palladian windows make for a ton of light throughout. Situated on wooded lot on Greenbriar Circle. This home has an open concept with kitchen looking into family room. Gas fireplace w/mantel. Primary bedroom has tray ceiling and a large primary bath with soaking tub, separate shower and double sink vanity. Composite decking. Home has been well maintained with HVAC new in 2019 including clean duct work, gutter guards for those pesky leaves, hot water heater replaced in 2021, dishwasher new in 2021. The basement is fully unfinished w/roughed in plumbing, but makes for great storage as well. Access the 240 acre lake at many points in the community, along with beaches, tennis courts, dog park, tot lots, community center, volleyball court - just so much to offer - you won't need to vacation anywhere else. Welcome home!
Zillow last checked: 8 hours ago
Listing updated: February 28, 2023 at 05:53am
Listed by:
Traci Shoberg 540-303-7771
Bought with:
David Morales, 0225236942
Samson Properties
Source: Bright MLS,MLS#: VAFV2010710
Facts & features
Interior
Bedrooms & bathrooms
- Bedrooms: 3
- Bathrooms: 2
- Full bathrooms: 2
- Main level bathrooms: 2
- Main level bedrooms: 3
Basement
- Area: 1740
Heating
- Heat Pump, Electric
Cooling
- Ceiling Fan(s), Central Air, Electric
Appliances
- Included: Microwave, Disposal, Dishwasher, Ice Maker, Self Cleaning Oven, Oven/Range - Electric, Refrigerator, Stainless Steel Appliance(s), Water Conditioner - Owned, Water Heater, Washer, Dryer, Water Treat System, Electric Water Heater
- Laundry: Main Level
Features
- Ceiling Fan(s), Combination Kitchen/Dining, Dining Area, Entry Level Bedroom, Family Room Off Kitchen, Open Floorplan, Pantry, Primary Bath(s), Soaking Tub, Walk-In Closet(s), 9'+ Ceilings, Tray Ceiling(s), Vaulted Ceiling(s)
- Flooring: Hardwood, Carpet, Ceramic Tile, Wood
- Windows: Palladian, Screens, Vinyl Clad
- Basement: Connecting Stairway,Full,Interior Entry,Unfinished,Rough Bath Plumb
- Number of fireplaces: 1
- Fireplace features: Gas/Propane, Mantel(s)
Interior area
- Total structure area: 3,491
- Total interior livable area: 1,751 sqft
- Finished area above ground: 1,751
- Finished area below ground: 0
Property
Parking
- Total spaces: 6
- Parking features: Garage Faces Front, Garage Door Opener, Attached, Driveway
- Attached garage spaces: 2
- Uncovered spaces: 4
Accessibility
- Accessibility features: 2+ Access Exits
Features
- Levels: Two
- Stories: 2
- Patio & porch: Deck
- Exterior features: Rain Gutters
- Pool features: None
- Waterfront features: Lake
- Body of water: Lake Holiday
Lot
- Size: 0.25 Acres
- Features: Wooded
Details
- Additional structures: Above Grade, Below Grade
- Parcel number: 18A044A 4 104
- Zoning: R5
- Special conditions: Standard
Construction
Type & style
- Home type: SingleFamily
- Architectural style: Ranch/Rambler
- Property subtype: Single Family Residence
Materials
- Vinyl Siding, Stone
- Foundation: Block
- Roof: Architectural Shingle
Condition
- Very Good
- New construction: No
- Year built: 2004
Utilities & green energy
- Sewer: Public Sewer
- Water: Public
Community & neighborhood
Location
- Region: Cross Junction
- Subdivision: Lake Holiday Estates
HOA & financial
HOA
- Has HOA: Yes
- HOA fee: $142 monthly
- Amenities included: Beach Access, Basketball Court, Boat Ramp, Clubhouse, Community Center, Dog Park, Fitness Center, Gated, Lake, Meeting Room, Party Room, Picnic Area, Tennis Court(s), Tot Lots/Playground, Water/Lake Privileges, Volleyball Courts
- Services included: Road Maintenance, Recreation Facility, Security, Snow Removal, Trash
Other
Other facts
- Listing agreement: Exclusive Right To Sell
- Listing terms: Conventional,Cash,FHA,VA Loan
- Ownership: Fee Simple
Price history
| Date | Event | Price |
|---|---|---|
| 2/24/2023 | Sold | $340,000+0%$194/sqft |
Source: | ||
| 2/18/2023 | Pending sale | $339,900$194/sqft |
Source: | ||
| 1/19/2023 | Contingent | $339,900$194/sqft |
Source: | ||
| 1/7/2023 | Listed for sale | $339,900+42.8%$194/sqft |
Source: | ||
| 3/15/2018 | Sold | $238,000-0.4%$136/sqft |
Source: Public Record | ||
Public tax history
| Year | Property taxes | Tax assessment |
|---|---|---|
| 2024 | $1,700 | $333,400 |
| 2023 | $1,700 +112.9% | $333,400 +27.3% |
| 2022 | $799 | $261,900 |
Find assessor info on the county website
Neighborhood: 22625
Nearby schools
GreatSchools rating
- 1/10Gainesboro Elementary SchoolGrades: PK-5Distance: 5.4 mi
- 2/10Frederick County Middle SchoolGrades: 6-8Distance: 5.3 mi
- 6/10James Wood High SchoolGrades: 9-12Distance: 10.5 mi
Schools provided by the listing agent
- Elementary: Indian Hollow
- Middle: Frederick County
- High: James Wood
- District: Frederick County Public Schools
Source: Bright MLS. This data may not be complete. We recommend contacting the local school district to confirm school assignments for this home.

Get pre-qualified for a loan
At Zillow Home Loans, we can pre-qualify you in as little as 5 minutes with no impact to your credit score.An equal housing lender. NMLS #10287.
