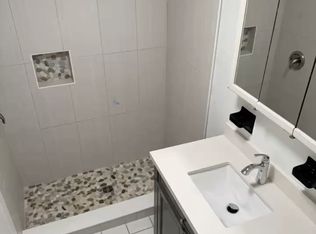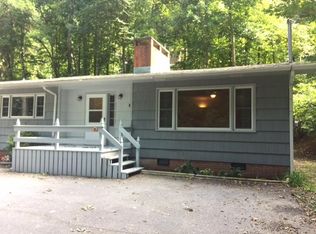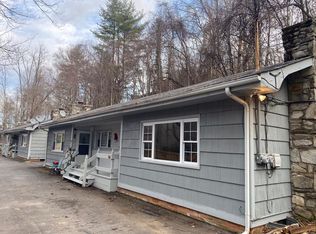Closed
$335,000
231 Highlands Loop, Maggie Valley, NC 28751
3beds
2,181sqft
Single Family Residence
Built in 1955
0.43 Acres Lot
$334,600 Zestimate®
$154/sqft
$2,261 Estimated rent
Home value
$334,600
$318,000 - $351,000
$2,261/mo
Zestimate® history
Loading...
Owner options
Explore your selling options
What's special
This house is Priced to Sell! Being sold "As-Is" and in its current physical condition. Best suited for a renovator who wants to live it now while working to build their dream home, for an investor because of the crazy rental potential it has, or for its profit potential as it's definitely a good fit for a flip. Although some work is needed, with a little sweat, equity awaits and possibilities abound. The main level has 2 bedrooms, 2 full baths, an updated kitchen, wood floors, a gas log fireplace, and lots of windows. Downstairs, another spacious living area with a bedroom, full bath, full size washer/dryer, and bonus room. This level can be anything you want...vacation or rental unit, home theater, home office, mother-in-law suite, etc. It has a separate entrance with mini-split units for heat & air, and a dehumidifier. Year-round paved access to the TWO parcels (that can be split or combined) includes a large detached garage with its own electrical meter. This could even be converted into yet another rental unit on its own lot/parcel! Plus, there's ample parking for all your cars and toys (RV, Boat, ATV, Trailer) and a brand new septic system was just installed. Enjoy the mountain and forest views while grilling out on your back deck with a yard for the kids and pets. Bring your ideas and some tools to finish off this wonderful home!
Zillow last checked: 8 hours ago
Listing updated: November 18, 2025 at 02:15pm
Listing Provided by:
Chris Sanborn Chris@SanbornWay.com,
Better Homes and Gardens Real Estate Heritage
Bought with:
Keith Inman
Berkshire Hathaway HomeServices Lifestyle Properties
Source: Canopy MLS as distributed by MLS GRID,MLS#: 4263450
Facts & features
Interior
Bedrooms & bathrooms
- Bedrooms: 3
- Bathrooms: 3
- Full bathrooms: 3
- Main level bedrooms: 2
Primary bedroom
- Level: Main
Bedroom s
- Level: Main
Bedroom s
- Level: Lower
Bathroom full
- Level: Main
Bathroom full
- Level: Main
Bathroom full
- Level: Lower
Other
- Level: Lower
Heating
- Central, Ductless, Propane
Cooling
- Central Air, Ductless
Appliances
- Included: Dishwasher, Dryer, Electric Oven, Electric Range, Electric Water Heater, Microwave, Refrigerator, Washer
- Laundry: Lower Level
Features
- Flooring: Wood
- Has basement: No
- Fireplace features: Gas, Living Room
Interior area
- Total structure area: 2,181
- Total interior livable area: 2,181 sqft
- Finished area above ground: 2,181
- Finished area below ground: 0
Property
Parking
- Total spaces: 2
- Parking features: Driveway, Detached Garage, RV Access/Parking, Garage on Main Level
- Garage spaces: 2
- Has uncovered spaces: Yes
- Details: Room for an RV, Boat, ATV, Trailer
Features
- Levels: Two
- Stories: 2
- Fencing: Back Yard,Chain Link
Lot
- Size: 0.43 Acres
Details
- Additional parcels included: 7686-84-9921
- Parcel number: 7686848935
- Zoning: RES
- Special conditions: Standard
- Other equipment: Other - See Remarks
Construction
Type & style
- Home type: SingleFamily
- Architectural style: Ranch
- Property subtype: Single Family Residence
Materials
- Stone, Wood
- Foundation: Slab
Condition
- New construction: No
- Year built: 1955
Utilities & green energy
- Sewer: Septic Installed
- Water: City
- Utilities for property: Cable Available, Wired Internet Available
Community & neighborhood
Location
- Region: Maggie Valley
- Subdivision: Bradley-Walker Heights
Other
Other facts
- Road surface type: Asphalt, Paved
Price history
| Date | Event | Price |
|---|---|---|
| 11/18/2025 | Sold | $335,000-4.3%$154/sqft |
Source: | ||
| 9/16/2025 | Price change | $349,9000%$160/sqft |
Source: | ||
| 9/1/2025 | Price change | $350,000-4.1%$160/sqft |
Source: | ||
| 7/8/2025 | Price change | $365,000-5.2%$167/sqft |
Source: | ||
| 5/28/2025 | Listed for sale | $385,000$177/sqft |
Source: | ||
Public tax history
| Year | Property taxes | Tax assessment |
|---|---|---|
| 2024 | $125 | $19,800 |
| 2023 | $125 +5.9% | $19,800 |
| 2022 | $118 | $19,800 |
Find assessor info on the county website
Neighborhood: 28751
Nearby schools
GreatSchools rating
- 9/10Jonathan Valley ElementaryGrades: PK-5Distance: 2.7 mi
- 4/10Waynesville MiddleGrades: 6-8Distance: 4.4 mi
- 7/10Tuscola HighGrades: 9-12Distance: 6.8 mi
Schools provided by the listing agent
- Elementary: Jonathan Valley
- Middle: Waynesville
- High: Tuscola
Source: Canopy MLS as distributed by MLS GRID. This data may not be complete. We recommend contacting the local school district to confirm school assignments for this home.

Get pre-qualified for a loan
At Zillow Home Loans, we can pre-qualify you in as little as 5 minutes with no impact to your credit score.An equal housing lender. NMLS #10287.


