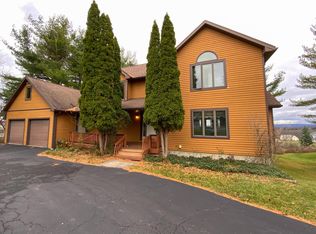Closed
$400,000
231 Hillcrest Rd, Ithaca, NY 14850
3beds
1,408sqft
Single Family Residence
Built in 1955
0.91 Acres Lot
$412,100 Zestimate®
$284/sqft
$2,274 Estimated rent
Home value
$412,100
Estimated sales range
Not available
$2,274/mo
Zestimate® history
Loading...
Owner options
Explore your selling options
What's special
Step into the spacious living room, where a large bay window fills the space with natural light and frames the picturesque surroundings. Cozy up by the wood-burning fireplace or admire the gleaming hardwood floors and the warmth of radiant in-floor heating throughout.
The kitchen, fully renovated by Foster Custom Kitchens, blends style and function with modern finishes, seamlessly connecting to an intimate dining room—ideal for quiet dinners or entertaining with ease.
Outside, enjoy the tranquility of a private, beautifully landscaped setting with sweeping lake views
The full, walk-out basement offers many possibilities:whether it's space for a Home Gym, or to expand your living space the choice is yours.
Don’t miss the opportunity to own this inviting home with charm, modern updates, and breathtaking views.
Zillow last checked: 8 hours ago
Listing updated: July 14, 2025 at 01:12pm
Listed by:
Karen Hollands 607-351-1823,
Howard Hanna S Tier Inc
Bought with:
Michael Nuccitelli, 10301223403
Rich Realty
Source: NYSAMLSs,MLS#: R1602558 Originating MLS: Ithaca Board of Realtors
Originating MLS: Ithaca Board of Realtors
Facts & features
Interior
Bedrooms & bathrooms
- Bedrooms: 3
- Bathrooms: 2
- Full bathrooms: 2
- Main level bathrooms: 2
- Main level bedrooms: 3
Bedroom 1
- Level: First
- Dimensions: 11.00 x 16.00
Bedroom 1
- Level: First
- Dimensions: 11.00 x 16.00
Bedroom 2
- Level: First
- Dimensions: 13.00 x 12.00
Bedroom 2
- Level: First
- Dimensions: 13.00 x 12.00
Bedroom 3
- Level: First
- Dimensions: 16.00 x 12.00
Bedroom 3
- Level: First
- Dimensions: 16.00 x 12.00
Basement
- Level: Basement
- Dimensions: 32.00 x 42.00
Basement
- Level: Basement
- Dimensions: 32.00 x 42.00
Dining room
- Level: First
- Dimensions: 14.00 x 9.00
Dining room
- Level: First
- Dimensions: 14.00 x 9.00
Foyer
- Level: First
- Dimensions: 10.00 x 5.00
Foyer
- Level: First
- Dimensions: 10.00 x 5.00
Kitchen
- Level: First
- Dimensions: 14.00 x 12.00
Kitchen
- Level: First
- Dimensions: 14.00 x 12.00
Living room
- Level: First
- Dimensions: 22.00 x 18.00
Living room
- Level: First
- Dimensions: 22.00 x 18.00
Heating
- Gas, Other, See Remarks, Radiant Floor, Radiant
Cooling
- Other, See Remarks, Wall Unit(s)
Appliances
- Included: Dryer, Dishwasher, Exhaust Fan, Gas Oven, Gas Range, Gas Water Heater, Microwave, Refrigerator, Range Hood, Washer
Features
- Breakfast Bar, Ceiling Fan(s), Entrance Foyer, Pantry, Quartz Counters, Window Treatments, Programmable Thermostat
- Flooring: Hardwood, Laminate, Luxury Vinyl, Varies
- Windows: Drapes
- Basement: Crawl Space,Full,Walk-Out Access,Sump Pump
- Number of fireplaces: 1
Interior area
- Total structure area: 1,408
- Total interior livable area: 1,408 sqft
Property
Parking
- Total spaces: 2
- Parking features: Attached, Garage, Driveway, Garage Door Opener
- Attached garage spaces: 2
Features
- Levels: One
- Stories: 1
- Patio & porch: Open, Porch
- Exterior features: Blacktop Driveway, Play Structure
Lot
- Size: 0.91 Acres
- Dimensions: 145 x 275
- Features: Rectangular, Rectangular Lot
Details
- Parcel number: 50328904000000030220000000
- Special conditions: Standard
Construction
Type & style
- Home type: SingleFamily
- Architectural style: Ranch
- Property subtype: Single Family Residence
Materials
- Vinyl Siding
- Foundation: Block
- Roof: Asphalt
Condition
- Resale
- Year built: 1955
Utilities & green energy
- Electric: Circuit Breakers
- Sewer: Septic Tank
- Water: Connected, Public
- Utilities for property: Cable Available, Water Connected
Green energy
- Energy efficient items: Appliances
Community & neighborhood
Security
- Security features: Radon Mitigation System
Location
- Region: Ithaca
- Subdivision: Town/Lansing
Other
Other facts
- Listing terms: Cash,Conventional,FHA,VA Loan
Price history
| Date | Event | Price |
|---|---|---|
| 7/8/2025 | Sold | $400,000-5.9%$284/sqft |
Source: | ||
| 6/16/2025 | Pending sale | $425,000$302/sqft |
Source: | ||
| 6/9/2025 | Contingent | $425,000$302/sqft |
Source: | ||
| 5/14/2025 | Listed for sale | $425,000+34.9%$302/sqft |
Source: | ||
| 8/28/2020 | Sold | $315,000+3.3%$224/sqft |
Source: | ||
Public tax history
| Year | Property taxes | Tax assessment |
|---|---|---|
| 2024 | -- | $335,000 |
| 2023 | -- | $335,000 +6.3% |
| 2022 | -- | $315,000 |
Find assessor info on the county website
Neighborhood: 14850
Nearby schools
GreatSchools rating
- 9/10Raymond C Buckley Elementary SchoolGrades: PK-4Distance: 3 mi
- 7/10Lansing Middle SchoolGrades: 5-8Distance: 3.2 mi
- 8/10Lansing High SchoolGrades: 9-12Distance: 3.1 mi
Schools provided by the listing agent
- Elementary: Raymond C Buckley Elementary
- Middle: Lansing Middle
- High: Lansing High
- District: Lansing
Source: NYSAMLSs. This data may not be complete. We recommend contacting the local school district to confirm school assignments for this home.
