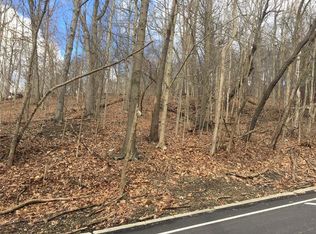Sold for $400,000
$400,000
231 Hillendale Rd, Pittsburgh, PA 15237
3beds
1,730sqft
Single Family Residence
Built in 1984
0.42 Acres Lot
$402,100 Zestimate®
$231/sqft
$2,576 Estimated rent
Home value
$402,100
$374,000 - $430,000
$2,576/mo
Zestimate® history
Loading...
Owner options
Explore your selling options
What's special
Welcome to this unique 3-bedroom, 3-bath multi-level home nestled on a private wooded lot. The open-concept design combined with vaulted ceilings and abundant natural light creates a warm and inviting atmosphere. Rich, wood floors flow seamlessly throughout the main and upper levels. The beautifully updated kitchen features stainless steel appliances, a copper farmhouse sink, and a charming tile backsplash. Meal prep will be an absolute pleasure in this space! The master suite includes its own full bath, allowing for the updated large main bathroom to be reserved for guests or children. The lower-level game room is finished with another full bath—making this space ideal for a private retreat for guests. Step outside to enjoy the peaceful backyard, where you can sip your morning coffee on the deck, unwind after a long day, or host gatherings in a serene natural setting. Whether you’re seeking a quiet escape or a place to entertain, this property has both sets of elements.
Zillow last checked: 8 hours ago
Listing updated: April 29, 2025 at 09:28am
Listed by:
Courtney Anderson 724-327-0444,
BERKSHIRE HATHAWAY THE PREFERRED REALTY
Bought with:
Shawn McGregor, RS354316
COLDWELL BANKER REALTY
Source: WPMLS,MLS#: 1689574 Originating MLS: West Penn Multi-List
Originating MLS: West Penn Multi-List
Facts & features
Interior
Bedrooms & bathrooms
- Bedrooms: 3
- Bathrooms: 3
- Full bathrooms: 3
Primary bedroom
- Level: Upper
- Dimensions: 11x13
Bedroom 2
- Level: Upper
- Dimensions: 8x10
Bedroom 3
- Level: Upper
- Dimensions: 8x8
Dining room
- Level: Upper
- Dimensions: 10x11
Game room
- Level: Lower
- Dimensions: 16x14
Kitchen
- Level: Upper
- Dimensions: 10x8
Laundry
- Level: Lower
- Dimensions: 7x7
Living room
- Level: Main
- Dimensions: 16x13
Heating
- Forced Air, Gas
Cooling
- Central Air
Appliances
- Included: Dishwasher
Features
- Basement: Finished,Walk-Up Access
- Number of fireplaces: 1
Interior area
- Total structure area: 1,730
- Total interior livable area: 1,730 sqft
Property
Parking
- Parking features: Built In, Garage Door Opener
- Has attached garage: Yes
Features
- Levels: Multi/Split
- Stories: 2
- Pool features: None
Lot
- Size: 0.42 Acres
- Dimensions: 0.4201
Details
- Parcel number: 0429J00046000000
Construction
Type & style
- Home type: SingleFamily
- Architectural style: Multi-Level
- Property subtype: Single Family Residence
Materials
- Roof: Asphalt
Condition
- Resale
- Year built: 1984
Utilities & green energy
- Sewer: Public Sewer
- Water: Public
Community & neighborhood
Location
- Region: Pittsburgh
Price history
| Date | Event | Price |
|---|---|---|
| 4/25/2025 | Sold | $400,000-2.4%$231/sqft |
Source: | ||
| 4/15/2025 | Pending sale | $410,000$237/sqft |
Source: | ||
| 3/26/2025 | Contingent | $410,000$237/sqft |
Source: | ||
| 2/25/2025 | Listed for sale | $410,000+4.1%$237/sqft |
Source: | ||
| 5/22/2024 | Sold | $394,000-1.3%$228/sqft |
Source: | ||
Public tax history
| Year | Property taxes | Tax assessment |
|---|---|---|
| 2025 | $5,166 +25.2% | $170,100 +11.8% |
| 2024 | $4,126 +473.6% | $152,100 |
| 2023 | $719 | $152,100 |
Find assessor info on the county website
Neighborhood: 15237
Nearby schools
GreatSchools rating
- 8/10Highcliff El SchoolGrades: K-5Distance: 0.8 mi
- 8/10North Hills Junior High SchoolGrades: 6-8Distance: 1.3 mi
- 7/10North Hills Senior High SchoolGrades: 9-12Distance: 1.3 mi
Schools provided by the listing agent
- District: North Hills
Source: WPMLS. This data may not be complete. We recommend contacting the local school district to confirm school assignments for this home.
Get pre-qualified for a loan
At Zillow Home Loans, we can pre-qualify you in as little as 5 minutes with no impact to your credit score.An equal housing lender. NMLS #10287.
