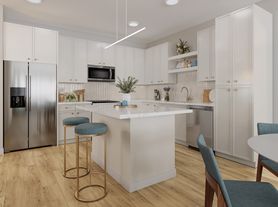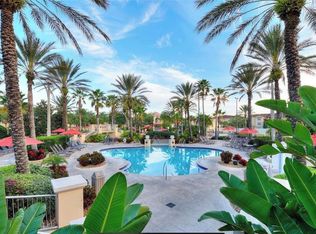Welcome to your dream home at 231 Kensington Dr in beautiful Davenport, FL! This stunning 5-bedroom, 4-bathroom house offers a spacious 2,451 square feet of luxurious living space, perfect for entertaining or simply enjoying life. With a sparkling pool and gated entry, this property provides both comfort and security in a serene setting.
Step inside to discover a chef's paradise featuring:
- Double oven
- Gas stove top
- Electric range
- Dishwasher
- Microwave
- Washer and dryer
- Refrigerator
- Garbage disposal
- Exhaust hood
Whether you're hosting a summer barbecue by the pool or relaxing in one of the generously sized bedrooms, this home is designed for modern living. Plus, with no dogs allowed and cats not permitted, it's an ideal space for those who prefer a pet-free environment.
Don't miss out on the opportunity to make this house your home! Schedule a showing starting October 1, 2025, and get ready to move in by October 11, 2025.
Preferred lease duration is 1 year or more. This property is unfurnished.
Security Deposit amount determined by the owner.
What your Resident Benefits Package (RBP) includes for $45/month?
- $250,000 in Personal Liability Protection
- $20,000 in Personal Belongings Protection
- Credit Booster for On-time Payments
- 24/7 Live Agent Support & Lifestyle Concierge
- Accidental Damage & Lockout Reimbursement Credits
- And So Much More
House for rent
$2,710/mo
231 Kensington Dr, Davenport, FL 33897
5beds
2,451sqft
Price may not include required fees and charges.
Single family residence
Available now
No pets
Central air
In unit laundry
Garage parking
Forced air
What's special
Gated entryGenerously sized bedroomsGas stove topSparkling poolWasher and dryerGarbage disposalElectric range
- 30 days |
- -- |
- -- |
Travel times
Looking to buy when your lease ends?
Consider a first-time homebuyer savings account designed to grow your down payment with up to a 6% match & a competitive APY.
Facts & features
Interior
Bedrooms & bathrooms
- Bedrooms: 5
- Bathrooms: 4
- Full bathrooms: 4
Heating
- Forced Air
Cooling
- Central Air
Appliances
- Included: Dishwasher, Disposal, Double Oven, Dryer, Microwave, Range, Refrigerator, Stove, Washer
- Laundry: In Unit
Interior area
- Total interior livable area: 2,451 sqft
Property
Parking
- Parking features: Garage
- Has garage: Yes
- Details: Contact manager
Features
- Exterior features: Exhaust Hood, Heating system: Forced Air, More Than One Year Lease, One Year Lease
- Has private pool: Yes
Details
- Parcel number: 262511486252001010
Construction
Type & style
- Home type: SingleFamily
- Property subtype: Single Family Residence
Community & HOA
Community
- Security: Gated Community
HOA
- Amenities included: Pool
Location
- Region: Davenport
Financial & listing details
- Lease term: More Than One Year Lease,One Year Lease
Price history
| Date | Event | Price |
|---|---|---|
| 11/1/2025 | Price change | $2,710-4.9%$1/sqft |
Source: Zillow Rentals | ||
| 10/22/2025 | Price change | $2,850-5%$1/sqft |
Source: Zillow Rentals | ||
| 10/2/2025 | Listed for rent | $3,000+15.4%$1/sqft |
Source: Zillow Rentals | ||
| 9/12/2024 | Listing removed | $2,600$1/sqft |
Source: Zillow Rentals | ||
| 8/22/2024 | Listed for rent | $2,600-13.3%$1/sqft |
Source: Zillow Rentals | ||

