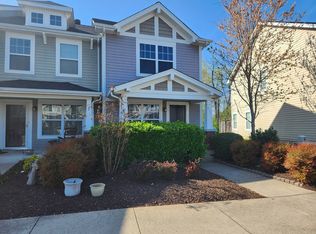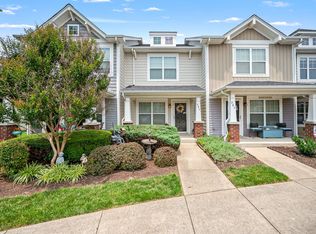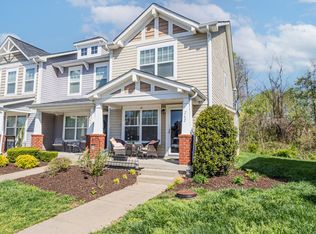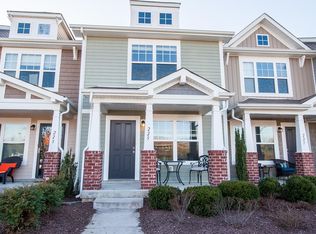Closed
$287,500
231 Killian Way, Mount Juliet, TN 37122
2beds
1,216sqft
Townhouse, Residential, Condominium
Built in 2012
-- sqft lot
$286,400 Zestimate®
$236/sqft
$1,791 Estimated rent
Home value
$286,400
$272,000 - $301,000
$1,791/mo
Zestimate® history
Loading...
Owner options
Explore your selling options
What's special
MOVE-IN READY!! Lovely Townhouse in the PROVIDENCE area of MT JULIET. Separate Dining Rm or Office area. Kitchen has granite counter tops, island & pantry. Two separate bedrooms with their own baths. Custom closets in bedrooms. Newer paint and carpet. Custom workbench and shelving in outside storage closet. Patio with privacy fence. All major appliances remain. Next to Rutland Elementary. A CHOICE HOME WARRANTY is being offered with the sale of this property.
Zillow last checked: 8 hours ago
Listing updated: October 23, 2025 at 10:08am
Listing Provided by:
Kerry Smith 615-717-7297,
Vision Realty Partners, LLC
Bought with:
Nonmls
Realtracs, Inc.
Nonmls
Realtracs, Inc.
Source: RealTracs MLS as distributed by MLS GRID,MLS#: 2976270
Facts & features
Interior
Bedrooms & bathrooms
- Bedrooms: 2
- Bathrooms: 3
- Full bathrooms: 2
- 1/2 bathrooms: 1
Bedroom 1
- Features: Walk-In Closet(s)
- Level: Walk-In Closet(s)
- Area: 187 Square Feet
- Dimensions: 17x11
Bedroom 2
- Features: Extra Large Closet
- Level: Extra Large Closet
- Area: 144 Square Feet
- Dimensions: 12x12
Primary bathroom
- Features: Suite
- Level: Suite
Dining room
- Features: Formal
- Level: Formal
- Area: 80 Square Feet
- Dimensions: 10x8
Kitchen
- Features: Pantry
- Level: Pantry
- Area: 120 Square Feet
- Dimensions: 12x10
Living room
- Area: 208 Square Feet
- Dimensions: 16x13
Heating
- Central, Electric
Cooling
- Central Air, Electric
Appliances
- Included: Electric Oven, Electric Range, Dishwasher, Disposal, Dryer, Microwave, Refrigerator, Washer
Features
- Ceiling Fan(s), Pantry
- Flooring: Carpet, Wood
- Basement: None
- Has fireplace: No
Interior area
- Total structure area: 1,216
- Total interior livable area: 1,216 sqft
- Finished area above ground: 1,216
Property
Parking
- Total spaces: 2
- Parking features: Assigned
- Uncovered spaces: 2
Features
- Levels: Two
- Stories: 2
- Patio & porch: Porch, Covered, Patio
- Pool features: Association
- Fencing: Privacy
Details
- Parcel number: 096 00126 044
- Special conditions: Standard
Construction
Type & style
- Home type: Townhouse
- Architectural style: Traditional
- Property subtype: Townhouse, Residential, Condominium
- Attached to another structure: Yes
Materials
- Brick, Vinyl Siding
- Roof: Shingle
Condition
- New construction: No
- Year built: 2012
Utilities & green energy
- Sewer: Public Sewer
- Water: Public
- Utilities for property: Electricity Available, Water Available
Community & neighborhood
Location
- Region: Mount Juliet
- Subdivision: Providence Ph E
HOA & financial
HOA
- Has HOA: Yes
- HOA fee: $185 monthly
- Amenities included: Playground, Pool, Sidewalks, Trail(s)
- Services included: Maintenance Grounds, Insurance, Trash
Price history
| Date | Event | Price |
|---|---|---|
| 10/23/2025 | Sold | $287,500-3.5%$236/sqft |
Source: | ||
| 10/9/2025 | Pending sale | $297,777$245/sqft |
Source: | ||
| 9/20/2025 | Contingent | $297,777$245/sqft |
Source: | ||
| 9/6/2025 | Price change | $297,777-0.4%$245/sqft |
Source: | ||
| 8/31/2025 | Price change | $298,888-0.4%$246/sqft |
Source: | ||
Public tax history
| Year | Property taxes | Tax assessment |
|---|---|---|
| 2024 | $1,194 | $59,150 |
| 2023 | $1,194 | $59,150 |
| 2022 | $1,194 | $59,150 |
Find assessor info on the county website
Neighborhood: 37122
Nearby schools
GreatSchools rating
- 9/10Rutland Elementary SchoolGrades: PK-5Distance: 0.2 mi
- 8/10Gladeville Middle SchoolGrades: 6-8Distance: 4.7 mi
- 7/10Wilson Central High SchoolGrades: 9-12Distance: 5.4 mi
Schools provided by the listing agent
- Elementary: Rutland Elementary
- Middle: Gladeville Middle School
- High: Wilson Central High School
Source: RealTracs MLS as distributed by MLS GRID. This data may not be complete. We recommend contacting the local school district to confirm school assignments for this home.
Get a cash offer in 3 minutes
Find out how much your home could sell for in as little as 3 minutes with a no-obligation cash offer.
Estimated market value
$286,400
Get a cash offer in 3 minutes
Find out how much your home could sell for in as little as 3 minutes with a no-obligation cash offer.
Estimated market value
$286,400



