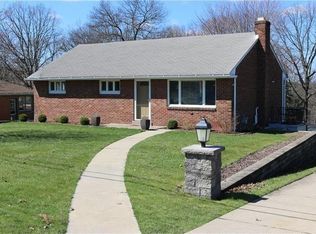Sold for $360,000
$360,000
231 Limerick Rd, Wexford, PA 15090
3beds
1,603sqft
Single Family Residence
Built in 1957
0.48 Acres Lot
$382,800 Zestimate®
$225/sqft
$2,015 Estimated rent
Home value
$382,800
$364,000 - $402,000
$2,015/mo
Zestimate® history
Loading...
Owner options
Explore your selling options
What's special
Tastefully Updated, Meticulously Maintained Home in the Heart of Wexford! Awesome Layout, with Living/Dining Room Combo, Open to a Gorgeous Kitchen, w/High End Appliances, Kitchen Island & Custom Pantry! Beautiful Crown Molding & Trim, Newer Windows, Custom Blinds, Window Treatments, Gorgeous LVT Flooring & Cute Entry, Complement the Main Floor! A Small Deck off the Kitchen Creates a Perfect Spot for Your Grill. The Master Bedroom is Spacious & Includes a Custom, Kingsize Bedframe w/Nightstands & Custom Closet System! Two Additional Bedrooms & Updated Bathroom w/Heated Floor, Complete this Level. The Lower Level Boasts an Awesome Room w/a Fireplace, Heated Floor & Full Bathroom! Numerous Options for this Living/Flex Space Include a Family Room, FanCave, Office, Guest Bedroom, In-Law Suite, etc. There is also a 2 Car Garage w/Room for a Gym & Storage! Walkout to the Private Backyard, Allowing plenty of Entertaining Options! Pine/Richland Schools! Minutes to Amenities & Major Highways!
Zillow last checked: 8 hours ago
Listing updated: June 24, 2023 at 08:30am
Listed by:
Nancy Evans 412-367-3200,
BERKSHIRE HATHAWAY THE PREFERRED REALTY
Bought with:
Jared Luptak
LUPTAK REAL ESTATE
Source: WPMLS,MLS#: 1601159 Originating MLS: West Penn Multi-List
Originating MLS: West Penn Multi-List
Facts & features
Interior
Bedrooms & bathrooms
- Bedrooms: 3
- Bathrooms: 2
- Full bathrooms: 2
Primary bedroom
- Level: Main
- Dimensions: 13x11
Bedroom 2
- Level: Main
- Dimensions: 12x10
Bedroom 3
- Level: Main
- Dimensions: 12x9
Bonus room
- Level: Lower
- Dimensions: 24x13
Dining room
- Level: Main
- Dimensions: 12
Kitchen
- Level: Main
- Dimensions: 14x13
Laundry
- Level: Lower
Living room
- Level: Main
- Dimensions: 26'6x
Heating
- Baseboard, Gas
Cooling
- Central Air
Appliances
- Included: Some Gas Appliances, Dryer, Dishwasher, Disposal, Microwave, Refrigerator, Stove, Washer
Features
- Kitchen Island, Pantry, Window Treatments
- Flooring: Ceramic Tile, Hardwood
- Windows: Multi Pane, Screens, Window Treatments
- Basement: Walk-Out Access
- Number of fireplaces: 1
- Fireplace features: Wood Burning
Interior area
- Total structure area: 1,603
- Total interior livable area: 1,603 sqft
Property
Parking
- Total spaces: 2
- Parking features: Built In, Garage Door Opener
- Has attached garage: Yes
Features
- Levels: One
- Stories: 1
- Pool features: None
Lot
- Size: 0.48 Acres
- Dimensions: 90 x 230 x 90 x 230
Details
- Parcel number: 1499K00013000000
Construction
Type & style
- Home type: SingleFamily
- Architectural style: Colonial,Ranch
- Property subtype: Single Family Residence
Materials
- Brick
- Roof: Asphalt
Condition
- Resale
- Year built: 1957
Utilities & green energy
- Sewer: Public Sewer
- Water: Public
Community & neighborhood
Security
- Security features: Security System
Location
- Region: Wexford
Price history
| Date | Event | Price |
|---|---|---|
| 6/23/2023 | Sold | $360,000$225/sqft |
Source: | ||
| 4/25/2023 | Pending sale | $360,000$225/sqft |
Source: BHHS broker feed #1601159 Report a problem | ||
| 4/24/2023 | Contingent | $360,000$225/sqft |
Source: | ||
| 4/20/2023 | Listed for sale | $360,000+50%$225/sqft |
Source: | ||
| 4/5/2017 | Sold | $240,000+35.6%$150/sqft |
Source: Public Record Report a problem | ||
Public tax history
| Year | Property taxes | Tax assessment |
|---|---|---|
| 2025 | $4,434 +6.2% | $164,900 |
| 2024 | $4,174 +500.8% | $164,900 +12.3% |
| 2023 | $695 | $146,900 |
Find assessor info on the county website
Neighborhood: 15090
Nearby schools
GreatSchools rating
- 10/10Wexford El SchoolGrades: K-3Distance: 0.7 mi
- 8/10Pine-Richland Middle SchoolGrades: 7-8Distance: 3.4 mi
- 10/10Pine-Richland High SchoolGrades: 9-12Distance: 3.4 mi
Schools provided by the listing agent
- District: Pine/Richland
Source: WPMLS. This data may not be complete. We recommend contacting the local school district to confirm school assignments for this home.
Get pre-qualified for a loan
At Zillow Home Loans, we can pre-qualify you in as little as 5 minutes with no impact to your credit score.An equal housing lender. NMLS #10287.
