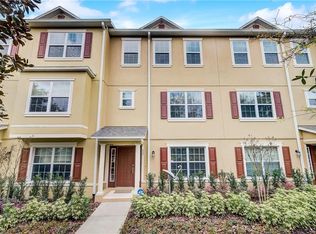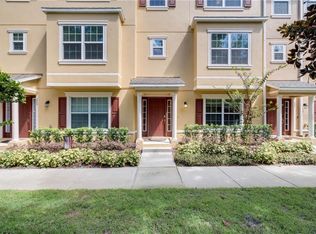Sold for $370,000 on 09/15/25
$370,000
231 Maplebrook Dr, Altamonte Springs, FL 32714
3beds
2,176sqft
Townhouse
Built in 2010
1,418 Square Feet Lot
$368,600 Zestimate®
$170/sqft
$2,475 Estimated rent
Home value
$368,600
$339,000 - $402,000
$2,475/mo
Zestimate® history
Loading...
Owner options
Explore your selling options
What's special
Welcome to this beautiful and spacious townhome located in the highly sought after gated community of Sutton Place in Altamonte Springs. It features wood and tile floors and Crown Molding throughout the home. The floor plan is open, relaxed and ideal for entertaining. The kitchen includes stainless steel appliances and granite countertops. Every detail suggests a contemporary design. The master suite enjoys an oversized bedroom, spa like bathroom and plenty of closet space for even the most seasoned of shoppers. The laundry room is located on floor 3 with all of the bedrooms and 2 full baths. For convenience half baths are located on the first and second floors. The Sutton Place community offers wonderful amenities, including a pool, playground, and a secured gated entrance. Located in the heart of Altamonte Springs, you’ll be close to shopping, dining, and entertainment. Convenient to the I-4, shopping, dining & more! It is MOVE IN ready and priced to sell!
Zillow last checked: 8 hours ago
Listing updated: September 15, 2025 at 06:13pm
Listing Provided by:
Steve Mercer 352-408-4262,
MERCER REAL ESTATE 352-408-4262
Bought with:
Greg Mann, 693618
BETTER HOMES AND GARDENS REAL ESTATE MANN GLOBAL P
Source: Stellar MLS,MLS#: L4955217 Originating MLS: Lakeland
Originating MLS: Lakeland

Facts & features
Interior
Bedrooms & bathrooms
- Bedrooms: 3
- Bathrooms: 4
- Full bathrooms: 2
- 1/2 bathrooms: 2
Primary bedroom
- Features: Walk-In Closet(s)
- Level: Third
- Area: 224 Square Feet
- Dimensions: 16x14
Bedroom 2
- Features: Built-in Closet
- Level: Third
- Area: 100 Square Feet
- Dimensions: 10x10
Bedroom 3
- Features: Built-in Closet
- Level: Third
- Area: 90 Square Feet
- Dimensions: 10x9
Dining room
- Level: Second
- Area: 110 Square Feet
- Dimensions: 10x11
Great room
- Level: Second
- Area: 270 Square Feet
- Dimensions: 15x18
Kitchen
- Features: Storage Closet
- Level: Second
- Area: 96 Square Feet
- Dimensions: 12x8
Office
- Level: First
- Area: 168 Square Feet
- Dimensions: 12x14
Heating
- Central
Cooling
- Central Air
Appliances
- Included: Dishwasher, Disposal, Dryer, Electric Water Heater, Microwave, Range, Range Hood, Refrigerator, Washer
- Laundry: Inside, Laundry Closet
Features
- Ceiling Fan(s), Crown Molding, PrimaryBedroom Upstairs, Walk-In Closet(s)
- Flooring: Porcelain Tile, Hardwood
- Has fireplace: No
Interior area
- Total structure area: 2,814
- Total interior livable area: 2,176 sqft
Property
Parking
- Total spaces: 2
- Parking features: Garage
- Garage spaces: 2
Features
- Levels: Three Or More
- Stories: 3
- Exterior features: Balcony, Sidewalk
Lot
- Size: 1,418 sqft
Details
- Parcel number: 16212953100000130
- Zoning: MOR-2
- Special conditions: None
Construction
Type & style
- Home type: Townhouse
- Property subtype: Townhouse
Materials
- Block, Stucco
- Foundation: Slab
- Roof: Shingle
Condition
- New construction: No
- Year built: 2010
Utilities & green energy
- Sewer: Public Sewer
- Water: Public
- Utilities for property: BB/HS Internet Available, Cable Available, Public, Sewer Connected, Water Connected
Community & neighborhood
Community
- Community features: Deed Restrictions, Gated Community - No Guard, Playground, Pool
Location
- Region: Altamonte Springs
- Subdivision: SUTTON PLACE TWNHMS A REP
HOA & financial
HOA
- Has HOA: Yes
- HOA fee: $263 monthly
- Services included: Common Area Taxes, Community Pool, Maintenance Structure, Maintenance Grounds, Pool Maintenance
- Association name: Orlando Equity - Casandra Mercado
- Association phone: 800-668-8194
Other fees
- Pet fee: $0 monthly
Other financial information
- Total actual rent: 0
Other
Other facts
- Listing terms: Cash,Conventional,FHA,VA Loan
- Ownership: Fee Simple
- Road surface type: Asphalt
Price history
| Date | Event | Price |
|---|---|---|
| 9/15/2025 | Sold | $370,000-5.1%$170/sqft |
Source: | ||
| 8/31/2025 | Pending sale | $389,900$179/sqft |
Source: | ||
| 8/26/2025 | Listed for sale | $389,900+65.9%$179/sqft |
Source: | ||
| 3/20/2022 | Listing removed | -- |
Source: Zillow Rental Manager | ||
| 2/17/2022 | Listed for rent | $2,600$1/sqft |
Source: Zillow Rental Manager | ||
Public tax history
| Year | Property taxes | Tax assessment |
|---|---|---|
| 2024 | $6,021 +8.3% | $352,151 +3.2% |
| 2023 | $5,559 +79% | $341,093 +47.6% |
| 2022 | $3,105 +1.1% | $231,023 +3% |
Find assessor info on the county website
Neighborhood: 32714
Nearby schools
GreatSchools rating
- 6/10Bear Lake Elementary SchoolGrades: PK-5Distance: 1.4 mi
- 8/10Teague Middle SchoolGrades: 6-8Distance: 1.3 mi
- 6/10Lake Brantley High SchoolGrades: 9-12Distance: 1.3 mi
Schools provided by the listing agent
- Elementary: Bear Lake Elementary
- Middle: Teague Middle
- High: Lake Brantley High
Source: Stellar MLS. This data may not be complete. We recommend contacting the local school district to confirm school assignments for this home.
Get a cash offer in 3 minutes
Find out how much your home could sell for in as little as 3 minutes with a no-obligation cash offer.
Estimated market value
$368,600
Get a cash offer in 3 minutes
Find out how much your home could sell for in as little as 3 minutes with a no-obligation cash offer.
Estimated market value
$368,600

