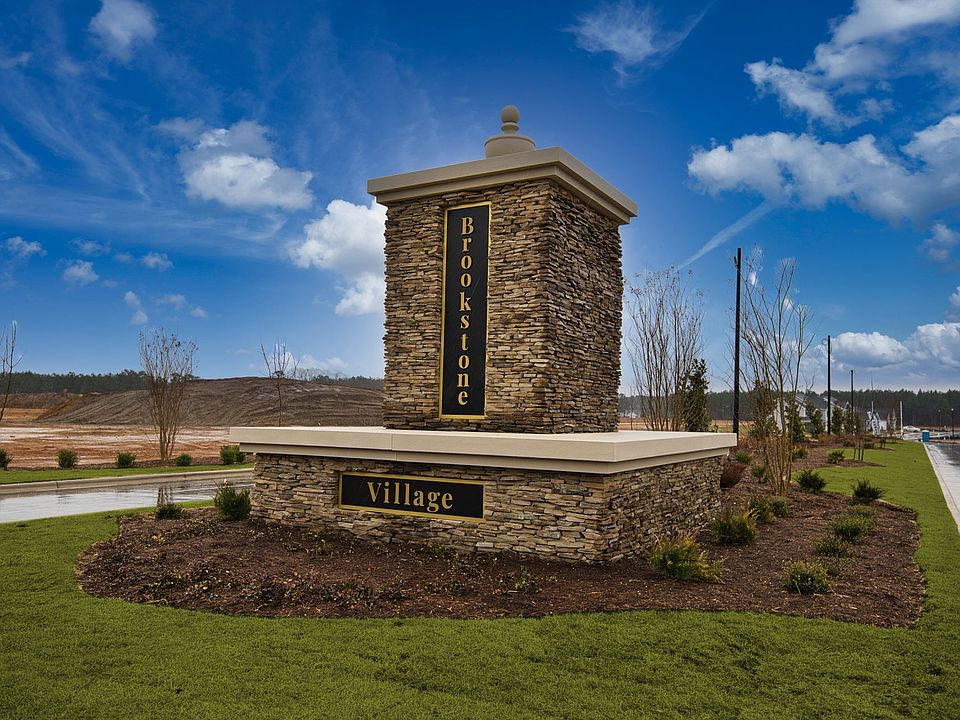Enjoy a $10,000 incentive when you use our preferred lender — PLUS a standard refrigerator and blinds included for a seamless move-in! The Graham floor plan offers 3 spacious bedrooms, 2.5 bathrooms, a versatile loft, and a 2-car garage. Enjoy a welcoming foyer with a convenient half-bath and a formal dining room featuring a walk-through pantry that leads to the kitchen. The open-concept layout seamlessly connects the kitchen, breakfast area, and great room perfect for everyday living and entertaining. The kitchen is a standout with white shaker cabinets, "New Caledonia" granite countertops, an eat-in island with bar seating, stainless steel appliances (including a smooth-top range, microwave, and dishwasher), and direct access to the rear covered porch. Upstairs, a loft provides bonus living space alongside a laundry room with a linen closet. The luxurious primary suite boasts a tray ceiling with crown molding, a large walk-in closet with a window, and a private bath featuring a dual-sink vanity with "Simply White" quartz, a garden tub, walk-in shower, and private water closet. Two additional bedrooms with walk-in closets share a full hall bath. Exterior features include vinyl siding with shake accents, stone skirt, dimensional roof shingles, and an extended front porch with SW "Iron Ore" painted door and smart keypad entry. Additional perks: Energy Plus certified, fiber-optic internet ready, and a 1-2-10 builder in-house warranty.
New construction
Special offer
$338,900
231 Meadow Sage St LOT 126, Raeford, NC 28376
3beds
2,058sqft
Single Family Residence
Built in 2025
-- sqft lot
$339,100 Zestimate®
$165/sqft
$25/mo HOA
What's special
Stone skirtExtended front porchWalk-in showerWalk-through pantryGranite countertopsDimensional roof shinglesGarden tub
- 100 days |
- 102 |
- 8 |
Zillow last checked: 7 hours ago
Listing updated: October 02, 2025 at 09:48am
Listed by:
QUIOMY ANTONIO,
COLDWELL BANKER ADVANTAGE - YADKIN ROAD
Source: LPRMLS,MLS#: 746276 Originating MLS: Longleaf Pine Realtors
Originating MLS: Longleaf Pine Realtors
Travel times
Schedule tour
Select your preferred tour type — either in-person or real-time video tour — then discuss available options with the builder representative you're connected with.
Facts & features
Interior
Bedrooms & bathrooms
- Bedrooms: 3
- Bathrooms: 3
- Full bathrooms: 2
- 1/2 bathrooms: 1
Heating
- Heat Pump
Cooling
- Central Air, Electric
Appliances
- Included: Dishwasher, Microwave, Range
- Laundry: In Unit, Upper Level
Features
- Tray Ceiling(s), Ceiling Fan(s), Coffered Ceiling(s), Separate/Formal Dining Room, Double Vanity, Entrance Foyer, Eat-in Kitchen, Granite Counters, Garden Tub/Roman Tub, Kitchen Island, Separate Shower
- Flooring: Carpet, Luxury Vinyl Plank, Vinyl
- Has fireplace: No
- Fireplace features: None
Interior area
- Total interior livable area: 2,058 sqft
Property
Parking
- Total spaces: 2
- Parking features: Attached, Garage
- Attached garage spaces: 2
Features
- Levels: Two
- Stories: 2
- Patio & porch: Covered, Patio
Lot
- Features: < 1/4 Acre
Details
- Parcel number: 494560401443
- Special conditions: Standard
Construction
Type & style
- Home type: SingleFamily
- Architectural style: Two Story
- Property subtype: Single Family Residence
Materials
- Vinyl Siding
- Foundation: Slab
Condition
- New Construction
- New construction: Yes
- Year built: 2025
Details
- Builder name: Caviness & Cates
- Warranty included: Yes
Utilities & green energy
- Sewer: County Sewer
- Water: Public
Community & HOA
Community
- Features: Gated, Gutter(s), Sidewalks
- Security: Security System, Gated Community
- Subdivision: Brookstone Village
HOA
- Has HOA: Yes
- HOA fee: $300 annually
- HOA name: Little & Young
Location
- Region: Raeford
Financial & listing details
- Price per square foot: $165/sqft
- Date on market: 6/30/2025
- Cumulative days on market: 100 days
- Listing terms: Cash,New Loan
- Inclusions: None
- Exclusions: None
- Ownership: Less than a year
About the community
PondTrails
Find your place to call home in Brookstone Village , a gated community that combines everyday convenience with a welcoming neighborhood feel. Ideally located just off HWY 401 in Raeford, you're minutes from everything-whether it's work, errands, or fun. Right outside your door, enjoy on-site amenities designed for relaxation and connection, including walking trails, a dog park, and a community grilling area perfect for cookouts with friends and neighbors. Just around the corner, you'll find First Health Moore Regional Hospital and First Health Convenient Care , while fitness and recreation options abound with Fit4Life Health Club, CrossFit Raeford, Paraclete XP indoor skydiving, JP's Jump Masters trampoline park, and the Round-A-Bout Skating Center. Shopping, dining, and grocery stores are all within minutes, making life here as convenient as it is enjoyable. Homes in Brookstone Village range from 1,800 to 2,800 square feet , thoughtfully built by your trusted local Fayetteville homebuilder. Each home is backed by our in-house 1-2-10 builder warranty , giving you the confidence and peace of mind you deserve. Brookstone Village isn't just a place to live-it's a place to thrive.
No Closing Costs on Select Quick Move-In Homes!
No closing costs on select inventory homes with closing dates on or before 11/30/25 with use of builder's preferred lender. Conditions Apply*Source: Caviness & Cates

