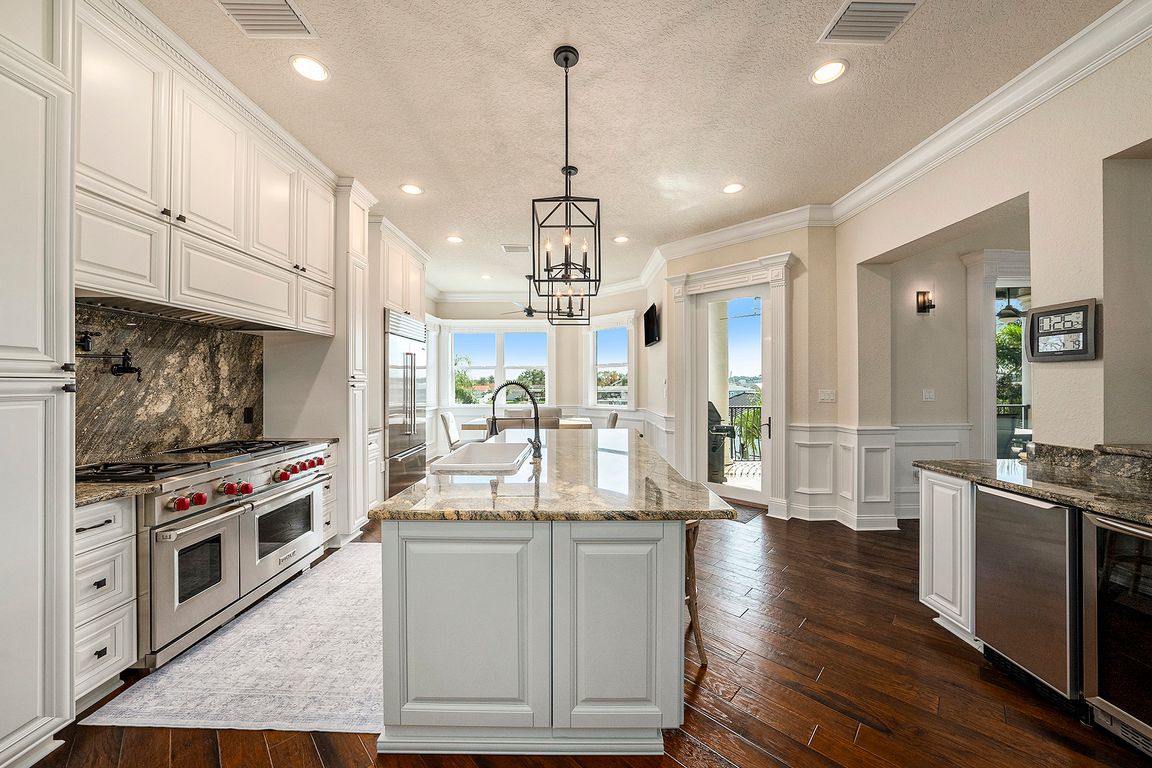
For sale
$3,890,000
3beds
4,509sqft
231 Midway Is, Clearwater, FL 33767
3beds
4,509sqft
Single family residence
Built in 2015
9,723 sqft
4 Attached garage spaces
$863 price/sqft
What's special
Saltwater poolGranite countertopsSparkling intracoastal watersExpansive travertine terracesExtensive custom millworkLush tropical landscapingPremium appliances
This elegant Spanish Mediterranean residence captures the heart of true coastal living with luxurious finishes throughout. Perfectly positioned on the sparkling Intracoastal waters of Clearwater Bay, it welcomes you with airy, sunlit spaces and extensive custom millwork, including coffered ceilings, layered crown molding, tray ceilings, and wainscoting that lend timeless character ...
- 75 days |
- 915 |
- 44 |
Source: Stellar MLS,MLS#: TB8431098 Originating MLS: Suncoast Tampa
Originating MLS: Suncoast Tampa
Travel times
Family Room
Kitchen
Primary Bedroom
Zillow last checked: 8 hours ago
Listing updated: November 19, 2025 at 01:18pm
Listing Provided by:
Becky Billeci 925-383-5760,
IMPACT REALTY TAMPA BAY 813-321-1200,
Lindsey Dalla 925-405-7222,
IMPACT REALTY TAMPA BAY
Source: Stellar MLS,MLS#: TB8431098 Originating MLS: Suncoast Tampa
Originating MLS: Suncoast Tampa

Facts & features
Interior
Bedrooms & bathrooms
- Bedrooms: 3
- Bathrooms: 5
- Full bathrooms: 3
- 1/2 bathrooms: 2
Rooms
- Room types: Bonus Room, Great Room, Utility Room
Primary bedroom
- Features: Ceiling Fan(s), Central Vacuum, En Suite Bathroom, Dual Closets
- Level: First
- Area: 588.07 Square Feet
- Dimensions: 21.7x27.1
Other
- Features: Ceiling Fan(s), Central Vacuum, En Suite Bathroom, Granite Counters, Split Vanities, Water Closet/Priv Toilet, Window/Skylight in Bath, Dual Closets
- Level: Third
- Area: 406.22 Square Feet
- Dimensions: 20.11x20.2
Bedroom 3
- Features: Ceiling Fan(s), Central Vacuum, En Suite Bathroom, Garden Bath, Granite Counters, Split Vanities, Tub with Separate Shower Stall, Water Closet/Priv Toilet, Window/Skylight in Bath, Walk-In Closet(s)
- Level: Third
- Area: 216.48 Square Feet
- Dimensions: 16.4x13.2
Primary bathroom
- Features: Central Vacuum, Exhaust Fan, Garden Bath, Granite Counters, Makeup/Vanity Space, Split Vanities, Tub with Separate Shower Stall, Water Closet/Priv Toilet, Window/Skylight in Bath
- Level: First
- Area: 297.92 Square Feet
- Dimensions: 15.2x19.6
Bonus room
- Features: Central Vacuum, Walk-In Closet(s)
- Level: Second
- Area: 220.22 Square Feet
- Dimensions: 15.4x14.3
Dinette
- Features: Ceiling Fan(s), Central Vacuum
- Level: First
- Area: 88.9 Square Feet
- Dimensions: 12.7x7
Dining room
- Features: Central Vacuum
- Level: Second
- Area: 297.92 Square Feet
- Dimensions: 15.2x19.6
Great room
- Features: Ceiling Fan(s), Central Vacuum
- Level: First
- Area: 518.88 Square Feet
- Dimensions: 18.8x27.6
Gym
- Features: Central Vacuum, En Suite Bathroom, Sink - Pedestal, Built-in Closet
- Level: First
- Area: 438.48 Square Feet
- Dimensions: 17.4x25.2
Kitchen
- Features: Bar, Breakfast Bar, Central Vacuum, Exhaust Fan, Granite Counters, Kitchen Island, Pantry
- Level: First
- Area: 311.4 Square Feet
- Dimensions: 17.11x18.2
Laundry
- Features: Central Vacuum
- Level: Second
- Area: 142.41 Square Feet
- Dimensions: 14.1x10.1
Heating
- Central, Zoned
Cooling
- Central Air, Zoned
Appliances
- Included: Bar Fridge, Dishwasher, Disposal, Dryer, Electric Water Heater, Exhaust Fan, Ice Maker, Microwave, Range, Range Hood, Refrigerator, Tankless Water Heater, Washer, Water Softener, Wine Refrigerator
- Laundry: Laundry Room
Features
- Cathedral Ceiling(s), Ceiling Fan(s), Central Vacuum, Coffered Ceiling(s), Crown Molding, Eating Space In Kitchen, Elevator, High Ceilings, Kitchen/Family Room Combo, Open Floorplan, Primary Bedroom Main Floor, Split Bedroom, Stone Counters, Tray Ceiling(s), Walk-In Closet(s)
- Flooring: Engineered Hardwood, Tile, Travertine
- Doors: French Doors, Sliding Doors
- Windows: ENERGY STAR Qualified Windows, Shades, Shutters, Storm Window(s), Window Treatments, Hurricane Shutters/Windows
- Has fireplace: No
Interior area
- Total structure area: 8,643
- Total interior livable area: 4,509 sqft
Video & virtual tour
Property
Parking
- Total spaces: 4
- Parking features: Driveway, Golf Cart Parking, Tandem, Under Building
- Attached garage spaces: 4
- Has uncovered spaces: Yes
Accessibility
- Accessibility features: Accessible Elevator Installed
Features
- Levels: Three Or More
- Stories: 3
- Patio & porch: Covered, Deck, Patio, Rear Porch
- Exterior features: Balcony, Irrigation System, Lighting, Private Mailbox, Rain Gutters, Storage
- Has private pool: Yes
- Pool features: Auto Cleaner, Gunite, Heated, In Ground, Lighting, Outside Bath Access, Salt Water, Tile
- Has spa: Yes
- Spa features: In Ground
- Has view: Yes
- View description: Water, Bay/Harbor - Partial, Intracoastal Waterway
- Has water view: Yes
- Water view: Water,Bay/Harbor - Partial,Intracoastal Waterway
- Waterfront features: Bay/Harbor, Intracoastal Waterway, Bay/Harbor Access, Intracoastal Waterway Access, Bridges - No Fixed Bridges, Lift - Covered, Sailboat Water, Seawall
Lot
- Size: 9,723 Square Feet
- Dimensions: 81 x 120
- Features: Flood Insurance Required, FloodZone, Sidewalk, Street Dead-End
- Residential vegetation: Mature Landscaping
Details
- Additional structures: Boat House
- Parcel number: 082915433440000440
- Zoning: SINGLE FAM
- Special conditions: None
Construction
Type & style
- Home type: SingleFamily
- Architectural style: Custom,Elevated,Mediterranean
- Property subtype: Single Family Residence
Materials
- Block, Wood Frame (FSC Certified)
- Foundation: Block, Slab, Raised
- Roof: Concrete,Tile
Condition
- New construction: No
- Year built: 2015
Utilities & green energy
- Sewer: Public Sewer
- Water: Public
- Utilities for property: Public
Green energy
- Energy efficient items: Appliances, HVAC, Lighting, Thermostat, Windows
Community & HOA
Community
- Security: Security System, Smoke Detector(s)
- Subdivision: ISLAND ESTATES OF CLEARWATER
HOA
- Has HOA: No
- Pet fee: $0 monthly
Location
- Region: Clearwater
Financial & listing details
- Price per square foot: $863/sqft
- Tax assessed value: $3,095,951
- Annual tax amount: $35,250
- Date on market: 9/25/2025
- Cumulative days on market: 71 days
- Listing terms: Cash,Conventional
- Ownership: Fee Simple
- Total actual rent: 0
- Road surface type: Paved, Asphalt