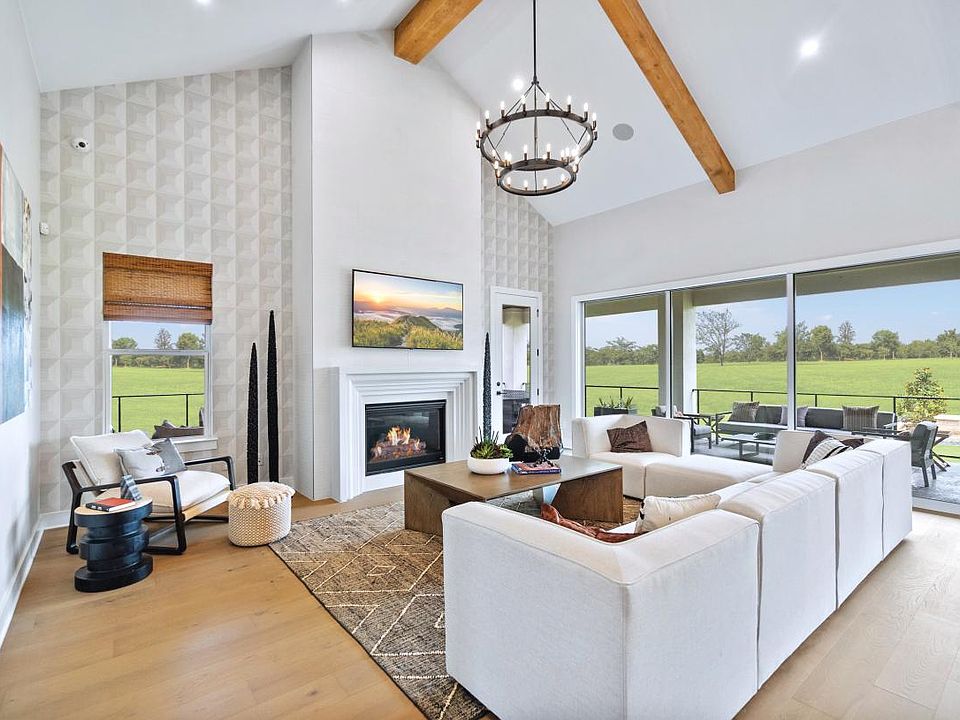MLS# 1888413 - Built by Toll Brothers, Inc. - Ready Now! ~ The Ridge Hill Country is thoughtfully designed to balance everyday living with stylish entertaining. A long, elegant foyer with tray ceilings welcomes you into the home, guiding you past a versatile flex room and into a spacious great room with a tray ceiling and expansive views of the covered patio perfect for indoor-outdoor gatherings. At the heart of the home, the well-appointed kitchen features a large center island with a breakfast bar, abundant counter and cabinet space, a bright casual dining area, and a generous walk-in pantry ideal for both daily meals and special occasions. The private primary suite offers a serene retreat, complete with a tray ceiling, a spacious walk-in closet, and a luxurious bath featuring dual vanities, a large shower with a seat, linen storage, and a private water closet. Secondary bedrooms each include walk-in closets and share a well-designed hall bath. Disclaimer: Photos are images only and should not be relied upon to confirm applicable features.
Pending
55+ community
$974,000
231 Miraval, Boerne, TX 78006
3beds
2,891sqft
Single Family Residence
Built in 2025
8,407.08 Square Feet Lot
$937,100 Zestimate®
$337/sqft
$71/mo HOA
What's special
Covered patioSpacious great roomSpacious walk-in closetTray ceilingsLarge center islandBreakfast barLuxurious bath
Call: (830) 357-7260
- 94 days |
- 13 |
- 0 |
Zillow last checked: 7 hours ago
Listing updated: September 22, 2025 at 11:19am
Listed by:
Ben Caballero TREC #096651 (469) 916-5493,
HomesUSA.com
Source: LERA MLS,MLS#: 1888413
Travel times
Facts & features
Interior
Bedrooms & bathrooms
- Bedrooms: 3
- Bathrooms: 3
- Full bathrooms: 2
- 1/2 bathrooms: 1
Primary bedroom
- Features: Full Bath
- Area: 252
- Dimensions: 18 x 14
Bedroom 2
- Area: 176
- Dimensions: 16 x 11
Bedroom 3
- Area: 143
- Dimensions: 13 x 11
Primary bathroom
- Features: Separate Vanity
- Area: 360
- Dimensions: 20 x 18
Dining room
- Area: 196
- Dimensions: 14 x 14
Family room
- Area: 399
- Dimensions: 21 x 19
Kitchen
- Area: 294
- Dimensions: 21 x 14
Heating
- Central, Natural Gas
Cooling
- 16+ SEER AC, Ceiling Fan(s), Central Air
Appliances
- Included: Dishwasher, Disposal, Microwave, Self Cleaning Oven
- Laundry: Dryer Connection, Washer Hookup
Features
- Eat-in Kitchen, High Ceilings, High Speed Internet, Kitchen Island, Ceiling Fan(s), Programmable Thermostat
- Flooring: Carpet, Ceramic Tile
- Windows: Low Emissivity Windows
- Has basement: No
- Attic: Access Only
- Has fireplace: No
- Fireplace features: Not Applicable
Interior area
- Total interior livable area: 2,891 sqft
Property
Parking
- Total spaces: 1
- Parking features: One Car Garage, Garage Door Opener
- Garage spaces: 1
Features
- Stories: 1
- Pool features: None, Community
Lot
- Size: 8,407.08 Square Feet
Construction
Type & style
- Home type: SingleFamily
- Architectural style: Texas Hill Country
- Property subtype: Single Family Residence
Materials
- Brick, Foam Insulation, Radiant Barrier
- Foundation: Slab
- Roof: Composition
Condition
- New Construction
- New construction: Yes
- Year built: 2025
Details
- Builder name: Toll Brothers, Inc.
Utilities & green energy
- Sewer: Sewer System
- Utilities for property: Cable Available
Green energy
- Green verification: HERS Index Score
Community & HOA
Community
- Features: Bike Trails, Clubhouse, Jogging Trails, Playground, Sports Court
- Security: Smoke Detector(s)
- Subdivision: Regency at Esperanza - Zambra Collection
HOA
- Has HOA: Yes
- HOA fee: $850 annually
- HOA name: GOODWIN MANAGEMENT
Location
- Region: Boerne
Financial & listing details
- Price per square foot: $337/sqft
- Annual tax amount: $2
- Price range: $974K - $974K
- Date on market: 7/30/2025
- Cumulative days on market: 95 days
- Listing terms: Cash,Conventional,FHA,VA Loan
About the community
55+ communityClubhouse
The Zambra Collection offers the largest home sites within Regency at Esperanza, a 55+, active-adult community. The Zambra Collection features luxury homes with open-concept floor plans and modern finishes that are perfect for entertaining. The convenient single-level living paired with extensive resort-style amenities provides the best of everything. When living in the Zambra Collection, you will have access to plenty of peaceful trails, Reunión Parque a multi-sport community complex, onsite fire and emergency services, an array of restaurants and retail shops, and an exclusive clubhouse. With all these amenities adjacent to any luxurious home from the Zambra Collection and the convenient placement of the Esperanza master-planned community in Boerne, Texas, luxury living is effortless. Home price does not include any home site premium.
Source: Toll Brothers Inc.

