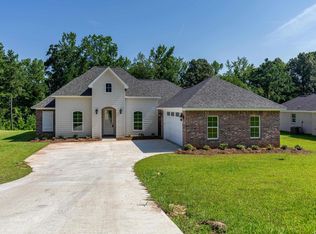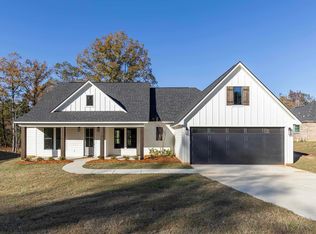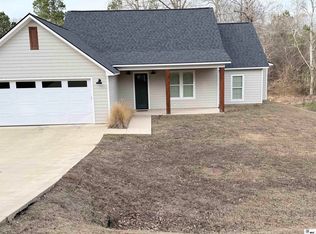Sold
Price Unknown
231 Mount Harmony Church Rd, Ruston, LA 71270
3beds
1,960sqft
Site Build, Residential
Built in 2023
0.36 Acres Lot
$335,500 Zestimate®
$--/sqft
$2,502 Estimated rent
Home value
$335,500
Estimated sales range
Not available
$2,502/mo
Zestimate® history
Loading...
Owner options
Explore your selling options
What's special
Do not miss this one! Are you looking to buy, New Construction in your future? Look no further. This beautiful home is open and welcoming. Make an appointment today to make this home yours. The 3 bedroom open floor plan home with great design is a must see. Home features granite, stainless steel appliances and a gas log fireplace. HOA is $200 annually House is marked on sign as BGR 1
Zillow last checked: 8 hours ago
Listing updated: June 26, 2024 at 01:10pm
Listed by:
Kim Brasher,
Brasher Group
Bought with:
Edna Mathews
Rhodes Realty, Llc
Source: NELAR,MLS#: 204325
Facts & features
Interior
Bedrooms & bathrooms
- Bedrooms: 3
- Bathrooms: 2
- Full bathrooms: 2
- Main level bathrooms: 2
- Main level bedrooms: 3
Primary bedroom
- Description: Floor: Carpet
- Level: First
- Area: 238
Bedroom
- Description: Floor: Carpet
- Level: First
- Area: 204
Bedroom 1
- Description: Floor: Carpet
- Level: First
- Area: 196
Dining room
- Description: Floor: Wood Laminate
- Level: First
- Area: 168
Kitchen
- Description: Floor: Wood Laminate
- Level: First
- Area: 180
Living room
- Description: Floor: Wood Laminate
- Level: First
- Area: 198
Heating
- Natural Gas
Cooling
- Central Air, Electric
Appliances
- Included: Dishwasher, Gas Range, Microwave, Range Hood, Tankless Water Heater
- Laundry: Washer/Dryer Connect
Features
- Ceiling Fan(s), Walk-In Closet(s)
- Windows: Double Pane Windows, None
- Number of fireplaces: 1
- Fireplace features: One, Gas Log, Living Room, Gas Starter
Interior area
- Total structure area: 2,720
- Total interior livable area: 1,960 sqft
Property
Parking
- Total spaces: 2
- Parking features: Hard Surface Drv., Garage Door Opener
- Attached garage spaces: 2
- Has uncovered spaces: Yes
Features
- Levels: One
- Stories: 1
- Patio & porch: Porch Covered, Covered Patio
- Fencing: None
- Waterfront features: None
Lot
- Size: 0.36 Acres
- Features: Cleared
Details
- Parcel number: 32192580013
Construction
Type & style
- Home type: SingleFamily
- Architectural style: Traditional
- Property subtype: Site Build, Residential
Materials
- Brick Veneer, Other
- Foundation: Slab
- Roof: Architecture Style
Condition
- true
- New construction: Yes
- Year built: 2023
Utilities & green energy
- Electric: Electric Company: Claiborne
- Gas: Available, Installed, Natural Gas, Gas Company: Centerpoint
- Sewer: Other
- Water: Public, Electric Company: Greater Ward 1 Wtr
- Utilities for property: Natural Gas Available, Natural Gas Connected
Community & neighborhood
Security
- Security features: Smoke Detector(s)
Location
- Region: Ruston
- Subdivision: The Settlement, Unit 1
HOA & financial
HOA
- Has HOA: Yes
- HOA fee: $200 monthly
- Amenities included: Other
- Services included: Other
Other
Other facts
- Road surface type: Paved
Price history
| Date | Event | Price |
|---|---|---|
| 6/26/2024 | Sold | -- |
Source: | ||
| 6/1/2024 | Pending sale | $310,500$158/sqft |
Source: | ||
| 4/21/2024 | Price change | $310,500-5.9%$158/sqft |
Source: | ||
| 4/1/2024 | Price change | $330,000-4.3%$168/sqft |
Source: | ||
| 3/4/2024 | Price change | $345,000-1.7%$176/sqft |
Source: | ||
Public tax history
| Year | Property taxes | Tax assessment |
|---|---|---|
| 2024 | $2,677 +25.4% | $32,624 +30.5% |
| 2023 | $2,134 +1394.3% | $24,997 +1351.6% |
| 2022 | $143 | $1,722 |
Find assessor info on the county website
Neighborhood: 71270
Nearby schools
GreatSchools rating
- NAHillcrest Elementary SchoolGrades: K-2Distance: 3.2 mi
- 5/10Ruston Junior High SchoolGrades: 7-8Distance: 5.5 mi
- 8/10Ruston High SchoolGrades: 9-12Distance: 4.8 mi
Sell with ease on Zillow
Get a Zillow Showcase℠ listing at no additional cost and you could sell for —faster.
$335,500
2% more+$6,710
With Zillow Showcase(estimated)$342,210


