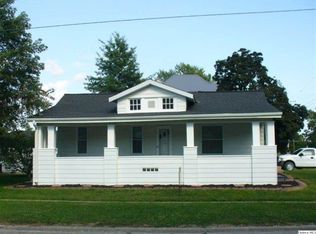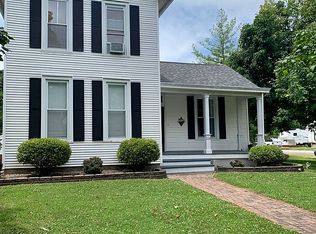Fantastic, spacious home on over half acre corner lot in Camp Point with 22x30 garage as well as 18x25 additional heated garage. Newer windows, metal roof, carpet, furnace, water heater and gutters. Large open kitchen/dining with solid oak cabinetry. 5 bedrooms (has been used as a 6 bedroom) 2 full baths, finished lower level, covered front porch and room to grow all sitting on .63 acres in desirable community with great curb appeal. If you are looking for a home with room and a place to store all those toys or have a work shop - this is it! Hutch in bedroom dows not convey. Pool table and hot tub are negotiable.
This property is off market, which means it's not currently listed for sale or rent on Zillow. This may be different from what's available on other websites or public sources.


