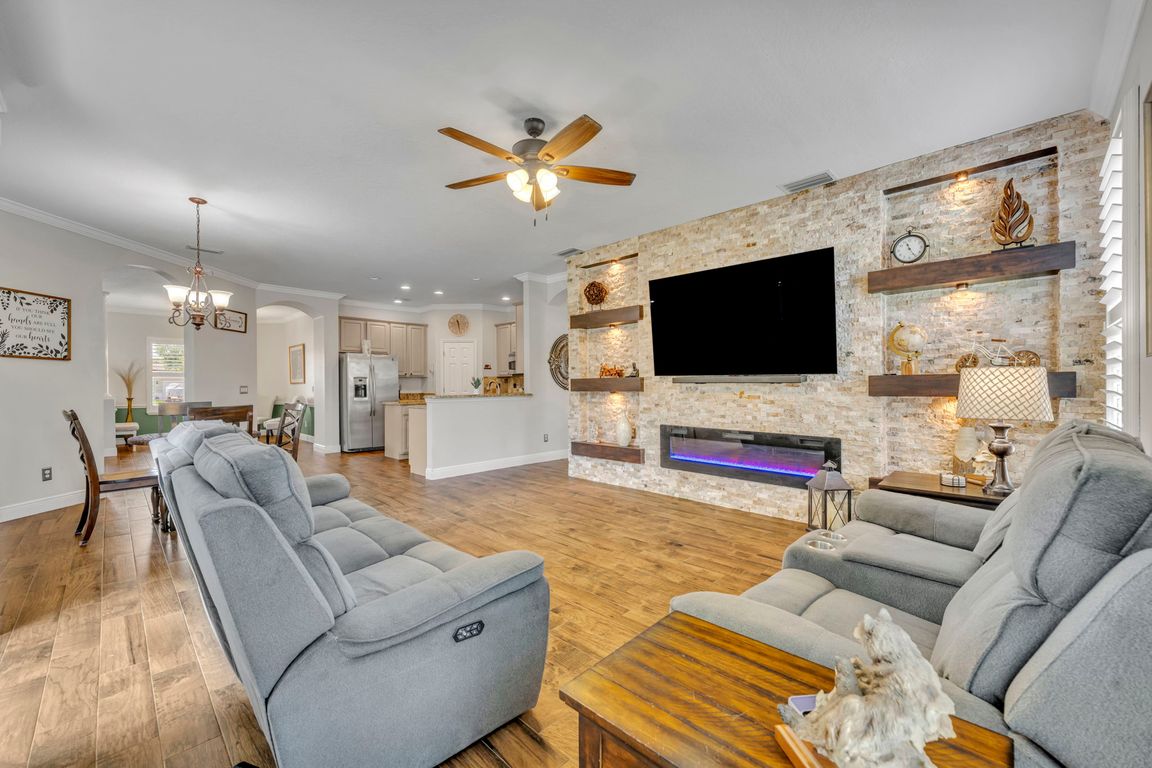
For salePrice cut: $14K (9/10)
$675,000
4beds
2,473sqft
231 Nandina Ter, Winter Springs, FL 32708
4beds
2,473sqft
Single family residence
Built in 1998
10,235 sqft
3 Attached garage spaces
$273 price/sqft
$112 monthly HOA fee
What's special
Electric fireplaceExpansive island kitchenGranite countertopsRaised garden bedsQuartz countersFreshly painted cabinetsTall ceilings
This beautifully upgraded 4-bedroom, 3-bath plus office/ playroom, features a 3 way split floor plan, a 3-car garage and is nestled on a quarter acre manicured lot in the sought-after gated enclave of Howell Creek Reserve in Tuscawilla. You will be captivated by the impeccable curb appeal, lush landscaping, custom water ...
- 57 days
- on Zillow |
- 1,533 |
- 36 |
Source: Stellar MLS,MLS#: O6328912 Originating MLS: Orlando Regional
Originating MLS: Orlando Regional
Travel times
Family Room
Kitchen
Primary Bedroom
Zillow last checked: 7 hours ago
Listing updated: September 14, 2025 at 01:08pm
Listing Provided by:
Kim Coburn 407-341-1324,
RE/MAX TOWN & COUNTRY REALTY 407-695-2066,
Colleen Kahl 407-630-0027,
RE/MAX TOWN & COUNTRY REALTY
Source: Stellar MLS,MLS#: O6328912 Originating MLS: Orlando Regional
Originating MLS: Orlando Regional

Facts & features
Interior
Bedrooms & bathrooms
- Bedrooms: 4
- Bathrooms: 3
- Full bathrooms: 3
Rooms
- Room types: Den/Library/Office, Family Room, Utility Room
Primary bedroom
- Features: Walk-In Closet(s)
- Level: First
- Area: 252 Square Feet
- Dimensions: 18x14
Bedroom 2
- Features: Built-in Closet
- Level: First
- Area: 132 Square Feet
- Dimensions: 12x11
Bedroom 3
- Features: Built-in Closet
- Level: First
- Area: 132 Square Feet
- Dimensions: 12x11
Bedroom 4
- Features: Built-in Closet
- Level: First
- Area: 132 Square Feet
- Dimensions: 12x11
Family room
- Features: No Closet
- Level: First
- Area: 256 Square Feet
- Dimensions: 16x16
Kitchen
- Features: Breakfast Bar, Pantry, Kitchen Island, Granite Counters, Storage Closet
- Level: First
- Area: 330 Square Feet
- Dimensions: 22x15
Living room
- Features: Built-in Closet
- Level: First
- Area: 224 Square Feet
- Dimensions: 16x14
Office
- Features: No Closet
- Level: First
- Area: 110 Square Feet
- Dimensions: 11x10
Heating
- Central, Electric
Cooling
- Central Air
Appliances
- Included: Dishwasher, Disposal, Microwave, Refrigerator
- Laundry: Laundry Room
Features
- Ceiling Fan(s), Eating Space In Kitchen, High Ceilings, Kitchen/Family Room Combo, L Dining, Open Floorplan, Primary Bedroom Main Floor, Solid Surface Counters, Split Bedroom, Stone Counters, Thermostat, Walk-In Closet(s)
- Flooring: Ceramic Tile
- Doors: Sliding Doors
- Windows: Double Pane Windows
- Has fireplace: Yes
- Fireplace features: Electric, Family Room
Interior area
- Total structure area: 3,409
- Total interior livable area: 2,473 sqft
Video & virtual tour
Property
Parking
- Total spaces: 3
- Parking features: Driveway, Garage Door Opener
- Attached garage spaces: 3
- Has uncovered spaces: Yes
Features
- Levels: One
- Stories: 1
- Patio & porch: Deck, Front Porch, Patio, Porch, Rear Porch
- Exterior features: Garden, Irrigation System, Lighting, Private Mailbox, Rain Gutters, Sidewalk
- Fencing: Vinyl
- Has view: Yes
- View description: Garden
Lot
- Size: 10,235 Square Feet
- Features: City Lot, Landscaped, Level, Oversized Lot, Sidewalk
- Residential vegetation: Mature Landscaping
Details
- Parcel number: 0521315NF00001100
- Zoning: PUD
- Special conditions: None
Construction
Type & style
- Home type: SingleFamily
- Property subtype: Single Family Residence
Materials
- Block, Stucco
- Foundation: Slab
- Roof: Shingle
Condition
- New construction: No
- Year built: 1998
Utilities & green energy
- Sewer: Public Sewer
- Water: Public
- Utilities for property: Cable Available, Electricity Available, Electricity Connected, Sewer Available, Sewer Connected, Water Available, Water Connected
Community & HOA
Community
- Features: Deed Restrictions, Gated Community - No Guard, Park, Playground, Pool, Sidewalks
- Subdivision: HOWELL CREEK RESERVE PH 3
HOA
- Has HOA: Yes
- Amenities included: Gated, Playground, Pool
- Services included: Community Pool
- HOA fee: $112 monthly
- HOA name: Vista Community Association
- HOA phone: 407-682-3443
- Pet fee: $0 monthly
Location
- Region: Winter Springs
Financial & listing details
- Price per square foot: $273/sqft
- Tax assessed value: $520,122
- Annual tax amount: $4,158
- Date on market: 7/25/2025
- Listing terms: Cash,Conventional,VA Loan
- Ownership: Fee Simple
- Total actual rent: 0
- Electric utility on property: Yes
- Road surface type: Paved