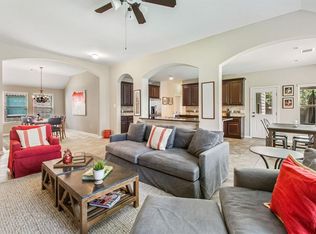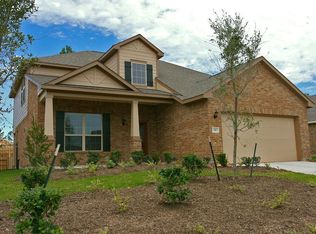**FULLY FURNISHED WITH POOL, This comfortable one and a half stories house nestled in Creekside Village is close to parks, shopping center and easy access roads. Featuring 4 bedroom and 3 full baths. Fomal dinning, open family area with kitchen and breakfast area. Master bedroom down with king size bed, 2 walk-in closets and full bath, 2 bedrooms down with bunk beds and walk-in closets, they share one full bath with tub/shower. 1 large bedroom up with 2 queen size beds and desk, walk-in closet and full bath. Covered patio deck and a pool to enjoy with family and friends. 2 car garage and utility room in house. Washer, dryer and refrigerator. Move in ready in October 1st, 2020.
This property is off market, which means it's not currently listed for sale or rent on Zillow. This may be different from what's available on other websites or public sources.

