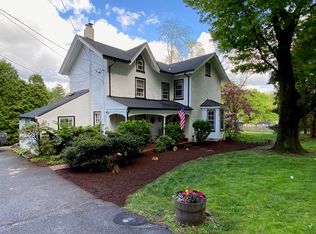Welcome home! This 2,295 sqft Colonial Revival offers comfortable living in a prime location, convenient to Routes 202, 100, and 3, and just minutes from downtown West Chester. In addition, West Goshen Township Park is just a short walk away.
Step into the foyer and find a front sitting room to the right, featuring dark-toned hardwood floors, a vaulted ceiling, and abundant natural light. To the left is a laundry room and a small additional front room, perfect for a home office. Interior access to the two-car garage is available through the laundry room. A powder room completes this level's front section.
Toward the back of the home, the dining room, kitchen, and living room create a comfortable flow for everyday living while maintaining a traditional layout with distinct, separate spaces. The kitchen boasts stainless steel appliances, a built-in pantry, and an eat-in island. The living room features a fireplace, modern ceiling fan, and sliding glass doors opening to the back deck.
Upstairs, you'll find four bedroomstwo generously sized and two moderately sized. The primary bedroom includes a private bathroom and a tall mirrored closet. The remaining three bedrooms share a hall bath with dual vanities and a tub/shower combo.
Tenant is responsible for Electric, water, sewer, trash, lawn care, snow/ice, and internet/cable.
Pets are allowed for an additional fee; some breed restrictions apply.
This home is enrolled in an HVAC filter delivery program for $10/mo
House for rent
$3,345/mo
231 Oxford Rd, West Chester, PA 19380
4beds
2,295sqft
Price may not include required fees and charges.
Single family residence
Available now
Cats, dogs OK
Central air, ceiling fan
In unit laundry
Attached garage parking
Heat pump, fireplace
What's special
Colonial revivalTraditional layoutAbundant natural lightSliding glass doorsHome officeSeparate spacesLaundry room
- 13 days
- on Zillow |
- -- |
- -- |
Travel times
Looking to buy when your lease ends?
Consider a first-time homebuyer savings account designed to grow your down payment with up to a 6% match & 4.15% APY.
Facts & features
Interior
Bedrooms & bathrooms
- Bedrooms: 4
- Bathrooms: 3
- Full bathrooms: 2
- 1/2 bathrooms: 1
Heating
- Heat Pump, Fireplace
Cooling
- Central Air, Ceiling Fan
Appliances
- Included: Dishwasher, Dryer, Range Oven, Refrigerator, Washer
- Laundry: In Unit
Features
- Ceiling Fan(s)
- Flooring: Carpet, Hardwood
- Has basement: Yes
- Has fireplace: Yes
Interior area
- Total interior livable area: 2,295 sqft
Property
Parking
- Parking features: Attached
- Has attached garage: Yes
- Details: Contact manager
Features
- Patio & porch: Deck
- Exterior features: Cable not included in rent, Electricity not included in rent, Garbage not included in rent, Heating system: HeatPump, Internet not included in rent, Sewage not included in rent, Water not included in rent
Details
- Parcel number: 5205C02380000
Construction
Type & style
- Home type: SingleFamily
- Property subtype: Single Family Residence
Community & HOA
Location
- Region: West Chester
Financial & listing details
- Lease term: 1 Year
Price history
| Date | Event | Price |
|---|---|---|
| 8/12/2025 | Listed for rent | $3,345+19.5%$1/sqft |
Source: Zillow Rentals | ||
| 3/2/2023 | Listing removed | -- |
Source: Zillow Rentals | ||
| 11/23/2022 | Listed for rent | $2,800$1/sqft |
Source: Zillow Rental Network Premium | ||
| 2/1/2022 | Listing removed | -- |
Source: Zillow Rental Network Premium | ||
| 1/6/2022 | Listed for rent | $2,800+27.6%$1/sqft |
Source: Zillow Rental Network Premium | ||
![[object Object]](https://photos.zillowstatic.com/fp/9abb272b322da3e9cfb958ff944e2913-p_i.jpg)
