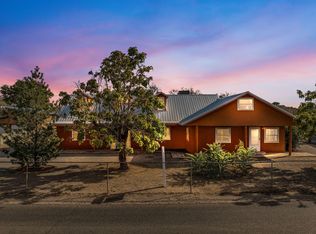Sold
Price Unknown
231 Ranchitos Rd NW, Albuquerque, NM 87114
4beds
2,594sqft
Single Family Residence
Built in 2004
10,018.8 Square Feet Lot
$557,900 Zestimate®
$--/sqft
$2,516 Estimated rent
Home value
$557,900
$508,000 - $614,000
$2,516/mo
Zestimate® history
Loading...
Owner options
Explore your selling options
What's special
You will LOVE this SMART BUY in the North Valley! This upgraded custom home has an open and bright floor plan with raised ceilings, skylights, and clerestory windows. The eat-in kitchen boasts alder wood cabinets, Italian quartz counters, stainless steel appliances, island, bar, and pantry. The private primary suite offers a garden tub, rain shower, dual vanities, and a large walk-in closet. Guest bedrooms have laminate wood floors and Jack-and-Jill bath with private sinks. Solid wood doors, wood Pella windows with built-in blinds, central vac, dual HVAC systems, and redundant radiant heat. Oversized 2-car garage, huge laundry room, and pre-wired for home audio, including back patio. Extra large covered patio, mature landscaping, sprinkler/drip system, and privacy wall. WELCOME HOME!!!
Zillow last checked: 8 hours ago
Listing updated: June 26, 2025 at 04:10pm
Listed by:
John Kynor 505-280-1445,
Q Realty,
Paul A Chavez 505-238-9822,
Q Realty
Bought with:
AT HOME REALTY GROUP
Keller Williams Realty
Adam P. Trujillo, 53489
Keller Williams Realty
Source: SWMLS,MLS#: 1083661
Facts & features
Interior
Bedrooms & bathrooms
- Bedrooms: 4
- Bathrooms: 3
- Full bathrooms: 1
- 3/4 bathrooms: 1
- 1/2 bathrooms: 1
Primary bedroom
- Level: Main
- Area: 280
- Dimensions: 20 x 14
Kitchen
- Level: Main
- Area: 252
- Dimensions: 18 x 14
Living room
- Level: Main
- Area: 378
- Dimensions: 21 x 18
Heating
- Central, Forced Air, Multiple Heating Units, Radiant
Cooling
- Refrigerated
Appliances
- Included: Built-In Electric Range, Built-In Gas Oven, Built-In Gas Range, Double Oven, Dryer, Dishwasher, Refrigerator, Range Hood, Washer
- Laundry: Electric Dryer Hookup
Features
- Breakfast Bar, Breakfast Area, Bathtub, Ceiling Fan(s), Entrance Foyer, Garden Tub/Roman Tub, High Ceilings, Home Office, Jack and Jill Bath, Kitchen Island, Main Level Primary, Pantry, Skylights, Soaking Tub, Water Closet(s), Walk-In Closet(s), Central Vacuum
- Flooring: Carpet, Laminate, Tile
- Windows: Thermal Windows, Wood Frames, Skylight(s)
- Has basement: No
- Number of fireplaces: 1
- Fireplace features: Blower Fan, Custom, Gas Log
Interior area
- Total structure area: 2,594
- Total interior livable area: 2,594 sqft
Property
Parking
- Total spaces: 2
- Parking features: Finished Garage, Garage Door Opener, Heated Garage, Oversized
- Garage spaces: 2
Features
- Levels: One
- Stories: 1
- Patio & porch: Covered, Patio
- Exterior features: Courtyard, Fence, Private Entrance, Privacy Wall, Private Yard, Sprinkler/Irrigation
- Fencing: Front Yard,Wall
Lot
- Size: 10,018 sqft
- Features: Lawn, Landscaped, Sprinklers Automatic
Details
- Parcel number: 101506328445110921
- Zoning description: A-1
- Special conditions: Standard
Construction
Type & style
- Home type: SingleFamily
- Architectural style: Custom
- Property subtype: Single Family Residence
Materials
- Frame, Stucco
- Foundation: Slab
- Roof: Pitched,Tar/Gravel
Condition
- Resale
- New construction: No
- Year built: 2004
Details
- Builder name: Custom - Welcome Home!
Utilities & green energy
- Sewer: Public Sewer
- Water: Public
- Utilities for property: Electricity Connected, Natural Gas Connected, Sewer Connected, Water Connected
Green energy
- Energy generation: None
- Water conservation: Water-Smart Landscaping
Community & neighborhood
Location
- Region: Albuquerque
Other
Other facts
- Listing terms: Cash,Conventional,VA Loan
- Road surface type: Paved
Price history
| Date | Event | Price |
|---|---|---|
| 6/26/2025 | Sold | -- |
Source: | ||
| 5/27/2025 | Pending sale | $550,000$212/sqft |
Source: | ||
| 5/9/2025 | Listed for sale | $550,000$212/sqft |
Source: | ||
Public tax history
| Year | Property taxes | Tax assessment |
|---|---|---|
| 2025 | $4,288 +3.3% | $115,210 +3% |
| 2024 | $4,151 +1.8% | $111,855 +3% |
| 2023 | $4,077 +6.2% | $108,597 +3% |
Find assessor info on the county website
Neighborhood: North Valley
Nearby schools
GreatSchools rating
- 6/10Los Ranchos Elementary SchoolGrades: PK-5Distance: 0.4 mi
- 3/10Taylor Middle SchoolGrades: 6-8Distance: 0.5 mi
- 4/10Valley High SchoolGrades: 9-12Distance: 3.7 mi
Schools provided by the listing agent
- Elementary: Los Ranchos
- Middle: Taylor
- High: Valley
Source: SWMLS. This data may not be complete. We recommend contacting the local school district to confirm school assignments for this home.
Get a cash offer in 3 minutes
Find out how much your home could sell for in as little as 3 minutes with a no-obligation cash offer.
Estimated market value$557,900
Get a cash offer in 3 minutes
Find out how much your home could sell for in as little as 3 minutes with a no-obligation cash offer.
Estimated market value
$557,900
