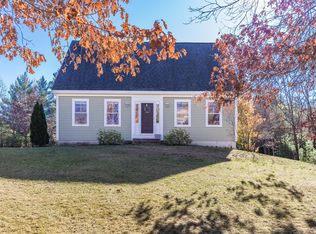Closed
Listed by:
Brad Bosse,
EXP Realty Cell:603-801-1838
Bought with: Imperial Properties
$589,900
231 Ricker Road, Loudon, NH 03307
4beds
2,450sqft
Single Family Residence
Built in 2004
2.94 Acres Lot
$620,700 Zestimate®
$241/sqft
$3,894 Estimated rent
Home value
$620,700
$534,000 - $720,000
$3,894/mo
Zestimate® history
Loading...
Owner options
Explore your selling options
What's special
***BACK ON THE MARKET!!!*** A meticulously maintained Loudon colonial, welcome home! This stunning 4BR/3BA home, nestled on a sprawling and private 2.94 acre lot, is the perfect blend of elegance and country. Step inside to discover an inviting foyer that leads to a spacious living room, perfect for entertaining guests or enjoying cozy family evenings. Adjacent is the formal dining room, ideal for hosting dinner parties. The well-appointed kitchen boasts stainless steel appliances, granite countertops, ample cabinetry, a large island with breakfast bar and a kitchen dining area that peers out double sliders onto the deck, overlooking the stunning backyard filled with flower & vegetable gardens, patio, huge yard and fire pit. The first floor also has a spacious office with beautiful French doors and a half bathroom and laundry room. Head upstairs and find a gorgeous primary featuring a large walk-in closet, and two generously sized bedrooms all sharing a full bathroom, offering plenty of space for family and guests. Head above the garage to find an incredible en-suite bedroom, complete with a living area, countertops and half bathroom; a truly perfect retreat. The two-car heated garage ensures convenience and ample storage space, while the large driveway provides additional parking. For even more storage, there's a built-in shed on the side of the garage, as well as a large stand-alone shed. DON'T MISS YOUR CHANCE AT YOUR OWN PARADISE!
Zillow last checked: 8 hours ago
Listing updated: November 21, 2024 at 07:03am
Listed by:
Brad Bosse,
EXP Realty Cell:603-801-1838
Bought with:
Lia Damm-Dennehy
Imperial Properties
Source: PrimeMLS,MLS#: 5008511
Facts & features
Interior
Bedrooms & bathrooms
- Bedrooms: 4
- Bathrooms: 3
- Full bathrooms: 1
- 1/2 bathrooms: 2
Heating
- Propane, Oil, Baseboard, Hot Water
Cooling
- Mini Split
Appliances
- Included: Dishwasher, Gas Range, Refrigerator
- Laundry: 1st Floor Laundry
Features
- Ceiling Fan(s), Dining Area, Kitchen Island, Kitchen/Dining, Primary BR w/ BA, Natural Light, Walk-In Closet(s)
- Flooring: Carpet, Hardwood, Tile
- Basement: Unfinished,Interior Entry
- Attic: Pull Down Stairs
Interior area
- Total structure area: 3,436
- Total interior livable area: 2,450 sqft
- Finished area above ground: 2,450
- Finished area below ground: 0
Property
Parking
- Total spaces: 2
- Parking features: Paved, Heated Garage, Driveway, Garage
- Garage spaces: 2
- Has uncovered spaces: Yes
Features
- Levels: Two
- Stories: 2
- Exterior features: Deck, Garden, Natural Shade, Shed, Storage
- Frontage length: Road frontage: 204
Lot
- Size: 2.94 Acres
- Features: Country Setting, Landscaped, Level, Wooded, Near Shopping, Rural
Details
- Additional structures: Greenhouse
- Parcel number: LOUDM00001B000059L000000
- Zoning description: RURAL
Construction
Type & style
- Home type: SingleFamily
- Architectural style: Colonial
- Property subtype: Single Family Residence
Materials
- Wood Frame, Vinyl Siding
- Foundation: Concrete
- Roof: Asphalt Shingle
Condition
- New construction: No
- Year built: 2004
Utilities & green energy
- Electric: 200+ Amp Service, Circuit Breakers, Generator Ready
- Sewer: Private Sewer
- Utilities for property: Cable Available
Community & neighborhood
Security
- Security features: HW/Batt Smoke Detector
Location
- Region: Loudon
Other
Other facts
- Road surface type: Paved
Price history
| Date | Event | Price |
|---|---|---|
| 11/21/2024 | Sold | $589,9000%$241/sqft |
Source: | ||
| 10/14/2024 | Price change | $589,999-1.7%$241/sqft |
Source: | ||
| 8/7/2024 | Listed for sale | $600,000+161%$245/sqft |
Source: | ||
| 10/25/2004 | Sold | $229,900$94/sqft |
Source: Public Record Report a problem | ||
Public tax history
| Year | Property taxes | Tax assessment |
|---|---|---|
| 2024 | $9,295 +11.6% | $399,800 |
| 2023 | $8,332 +12.4% | $399,800 |
| 2022 | $7,416 +15.5% | $399,800 +43.2% |
Find assessor info on the county website
Neighborhood: 03307
Nearby schools
GreatSchools rating
- 2/10Loudon Elementary SchoolGrades: K-5Distance: 2.9 mi
- 5/10Merrimack Valley Middle SchoolGrades: 6-8Distance: 7.4 mi
- 4/10Merrimack Valley High SchoolGrades: 9-12Distance: 7.5 mi
Schools provided by the listing agent
- Elementary: Loudon Elementary
- Middle: Merrimack Valley Middle School
- High: Merrimack Valley High School
- District: Merrimack Valley SAU #46
Source: PrimeMLS. This data may not be complete. We recommend contacting the local school district to confirm school assignments for this home.
Get pre-qualified for a loan
At Zillow Home Loans, we can pre-qualify you in as little as 5 minutes with no impact to your credit score.An equal housing lender. NMLS #10287.
