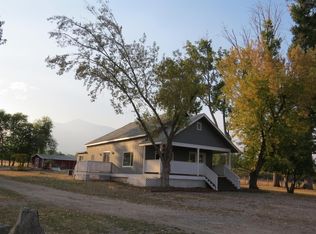Closed
Price Unknown
231 Ricketts Rd, Hamilton, MT 59840
2beds
2,160sqft
Single Family Residence
Built in 1930
2.5 Acres Lot
$709,100 Zestimate®
$--/sqft
$1,763 Estimated rent
Home value
$709,100
Estimated sales range
Not available
$1,763/mo
Zestimate® history
Loading...
Owner options
Explore your selling options
What's special
Looking for the serenity and quiet that country living provides, but only 5 minutes from downtown Hamilton? Look no further than 231 Ricketts Road. This beautiful 2,160 square foot cabin style home has been tastefully remodeled from the ground up, all new paint, flooring, and light fixtures. The inviting porch welcomes you into a light filled sitting room, dining area, and a bright addition perfect for an office or reading nook. The kitchen has been completed with new cabinetry, granite counters, stainless appliances, and a separate laundry space. There is a spacious master bedroom on the main level with a beautiful ensuite bathroom. The upper level of this stunning home offers a bonus room and a 2nd bedroom with lots of closet space. A Rinnai heater and a Kinetico water system allow for easy maintenance and the crawlspace is newly insulated with a vapor barrier. The well is 165 feet deep with a brand new 44 gallon pressure tank installed June of 2022. The exterior of the home has been upgraded with a metal roof, new chinking, and recently stained. At the back of the home is a patio that is perfect for entertaining guests. You will have plenty of space on the 2.5 acre parcel with water rights, and unobstructed views of the Bitterroot Mountains. The property has a new 12x20 barn, detached 2 car garage, and 10x12 deluxe greenhouse, all built in 2022.
Zillow last checked: 8 hours ago
Listing updated: May 17, 2024 at 01:21pm
Listed by:
Lindsay Buhler 406-868-0728,
Engel & Völkers Western Frontier - Hamilton
Bought with:
Joel Thompson, RRE-BRO-LIC-62601
EXIT Realty Missoula
Source: MRMLS,MLS#: 30021850
Facts & features
Interior
Bedrooms & bathrooms
- Bedrooms: 2
- Bathrooms: 2
- Full bathrooms: 1
- 3/4 bathrooms: 1
Primary bedroom
- Level: Main
Heating
- Forced Air
Appliances
- Included: Dishwasher, Microwave, Range
Features
- Basement: Crawl Space
- Has fireplace: No
Interior area
- Total interior livable area: 2,160 sqft
- Finished area below ground: 0
Property
Parking
- Total spaces: 2
- Parking features: Garage
- Garage spaces: 2
Features
- Levels: Two
- Patio & porch: Front Porch, Patio
- Exterior features: Dog Run, Storage
- Fencing: Perimeter
- Has view: Yes
- View description: Mountain(s)
Lot
- Size: 2.50 Acres
- Features: Front Yard, Landscaped, Level, Pasture, Sprinklers In Ground, Views
Details
- Additional structures: Barn(s), Greenhouse
- Parcel number: 13146723401210000
- Zoning description: Unknown
- Special conditions: Standard
- Horses can be raised: Yes
Construction
Type & style
- Home type: SingleFamily
- Architectural style: Cabin
- Property subtype: Single Family Residence
Materials
- Wood Siding, Wood Frame
- Foundation: Poured
- Roof: Metal
Condition
- New construction: No
- Year built: 1930
Utilities & green energy
- Sewer: Private Sewer, Septic Tank
- Water: Well
- Utilities for property: Electricity Connected, Natural Gas Connected
Community & neighborhood
Location
- Region: Hamilton
Other
Other facts
- Listing agreement: Exclusive Right To Sell
- Has irrigation water rights: Yes
- Listing terms: Cash,Conventional
- Road surface type: Asphalt
Price history
| Date | Event | Price |
|---|---|---|
| 5/16/2024 | Sold | -- |
Source: | ||
| 4/3/2024 | Listed for sale | $699,000-7.4%$324/sqft |
Source: | ||
| 1/8/2024 | Listing removed | -- |
Source: | ||
| 9/18/2023 | Listed for sale | $755,000-8.9%$350/sqft |
Source: | ||
| 7/18/2023 | Listing removed | -- |
Source: | ||
Public tax history
| Year | Property taxes | Tax assessment |
|---|---|---|
| 2024 | $2,397 +4.8% | $421,200 -0.4% |
| 2023 | $2,286 +30.3% | $422,800 +55.6% |
| 2022 | $1,755 -1.5% | $271,700 |
Find assessor info on the county website
Neighborhood: 59840
Nearby schools
GreatSchools rating
- NAWashington SchoolGrades: PK-KDistance: 1.1 mi
- 4/10Hamilton Middle SchoolGrades: 5-8Distance: 1.3 mi
- 8/10Hamilton High SchoolGrades: 9-12Distance: 1.8 mi
