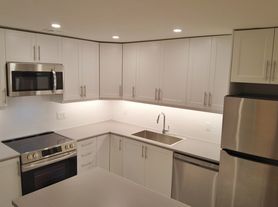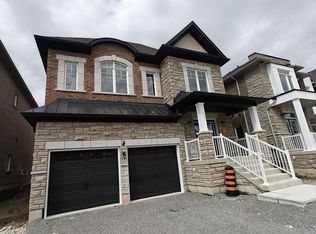Welcome to 231 Ridge Road, a serene and private retreat set on just over 3 acres in one ofAurora's most coveted locations. This rare offering provides the perfect blend of tranquility and convenience. Only minutes to Hwy 404 and 400, and within easy driving distance to top-tier private schools including St. Andrew's College, St. Anne's School, Vilanova College, and Country Day School.This freshly painted home features spacious principal rooms designed for both everyday living and effortless entertaining. The bright, eat-in kitchen is filled with natural light and offers a warm, welcoming space for family meals. Upstairs, you'll find four generous bedrooms, each with abundant natural light and peaceful views. The finished walkout basement adds valuable living space, complete with garden doors, a large recreation room, wet bar, sauna, full bathroom, and a cozy gas fireplace.Outside, the expansive property provides ultimate privacy, ample room for outdoor activities,and plenty of storage. Whether you envision gardening, play areas, or simply enjoying the quietof nature, this property delivers a true countryside feel while staying close to all amenities.A rare opportunity to live in a private oasis in the heart of Aurora.
House for rent
C$4,000/mo
231 Ridge Rd, Aurora, ON L4G 0M3
4beds
Price may not include required fees and charges.
Singlefamily
Available now
Central air
In unit laundry
7 Parking spaces parking
Natural gas, forced air, fireplace
What's special
Freshly painted homeLarge recreation roomWet barCozy gas fireplace
- 12 hours |
- -- |
- -- |
Zillow last checked: 8 hours ago
Listing updated: 9 hours ago
Travel times
Facts & features
Interior
Bedrooms & bathrooms
- Bedrooms: 4
- Bathrooms: 4
- Full bathrooms: 4
Heating
- Natural Gas, Forced Air, Fireplace
Cooling
- Central Air
Appliances
- Included: Dryer, Washer
- Laundry: In Unit, Laundry Room
Features
- In-Law Capability, Sauna
- Has basement: Yes
- Has fireplace: Yes
Property
Parking
- Total spaces: 7
- Parking features: Private
- Details: Contact manager
Features
- Stories: 2
- Exterior features: Contact manager
Details
- Parcel number: 036700596
Construction
Type & style
- Home type: SingleFamily
- Property subtype: SingleFamily
Materials
- Roof: Asphalt
Utilities & green energy
- Utilities for property: Garbage
Community & HOA
Location
- Region: Aurora
Financial & listing details
- Lease term: Contact For Details
Price history
Price history is unavailable.
Neighborhood: L4G
Nearby schools
GreatSchools rating
No schools nearby
We couldn't find any schools near this home.

