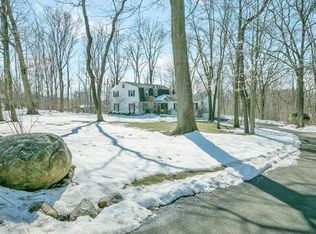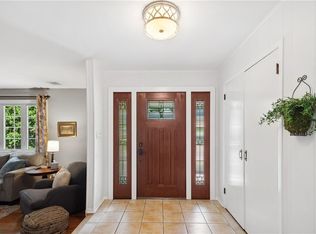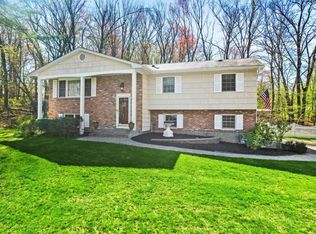Sold for $914,000
$914,000
231 Ridge Road, New City, NY 10956
4beds
2,430sqft
Single Family Residence, Residential
Built in 1969
0.92 Acres Lot
$933,900 Zestimate®
$376/sqft
$4,786 Estimated rent
Home value
$933,900
$812,000 - $1.06M
$4,786/mo
Zestimate® history
Loading...
Owner options
Explore your selling options
What's special
Welcome to 231 Ridge Road, a beautifully designed 3 to 4-Bedroom, 2.5 Bath Contemporary Ranch that combines incomparable design with comfort and privacy. Set back from the road on a naturally wooded .90 acre, your visit begins as you enter the horseshoe driveway, bordered by a leafy green landscape. Inside, the home’s expansive windows, vaulted ceilings, and gleaming hardwood floors create an inviting, open & airy living space. This open invitation extends to the backyard where you’ll enjoy relaxing in your private oasis with large in-ground pool surrounded by lush plantings, and two-tier deck. The main level’s open floor plan was designed for easy entertaining and revolves around the Great Room which features vaulted beamed ceilings, custom built-in cabinetry with gas fireplace & panoramic views from a wall of picture windows. Off this central space, there’s an open kitchen with generous custom cabinetry, a peninsula island with seating, and a breakfast room with deck access – the perfect perch for your morning coffee! For those special holidays and celebrations, you’ll love the formal dining room with cozy wood-burning fireplace! For work and quiet study, head to the richly paneled library/office with built-in shelves, desk, and window seat. The Primary Bedroom is a private haven with vaulted ceiling and two spacious walk-in closets that can easily accommodate your more personal possessions. The Primary Bathroom’s picture window frames a peaceful view of the surrounding treetops. Imagine soaking in the jetted tub with this relaxing view! Other features include a vanity with dual sinks, a walk-in shower, and marble tiling. A stunning floating staircase leads to a wonderfully designed extended living space with two large bedrooms with walk-in closets, a family room (4th bedroom option), full bath, and pantry with 2nd refrigerator & sink for guest convenience. On this level, you’ll find lots of additional closets & storage space, including a cedar closet. From here, walk out to your private backyard oasis and enjoy a swim, lounge poolside, or head to the two-tier deck for a BBQ gathering. Located in the North Clarkstown School District and close to downtown New City’s shops and dining. The nearby Palisades Interstate Parkway and Interstate 287/87 connect you to New York City & Westchester County. Enjoy living a comfortable lifestyle in this thoughtfully designed, much-loved home!
Zillow last checked: 8 hours ago
Listing updated: October 14, 2025 at 12:33pm
Listed by:
Noemi Morales 845-494-5015,
Coldwell Banker Realty 845-634-0400
Bought with:
Christine Koenig, 10401215787
Keller Williams Realty
Source: OneKey® MLS,MLS#: 876433
Facts & features
Interior
Bedrooms & bathrooms
- Bedrooms: 4
- Bathrooms: 3
- Full bathrooms: 2
- 1/2 bathrooms: 1
Primary bedroom
- Description: Vaulted ceiling with garden views from 2 exposures. Large, well-sized room with 2 walk-in closets
- Level: First
Bedroom 2
- Description: Large bedroom with walk-in closet
- Level: Second
Bedroom 3
- Description: Large bedroom with walk-in closet
- Level: Second
Primary bathroom
- Description: Gorgeous en-suite bath with picture window framing the view. Large jetted tub, vanity with dual sinks, jetted tub & separate WI-shower
- Level: First
Bathroom 1
- Description: Guest Powder Room - half bath
- Level: First
Bathroom 3
- Description: Full bath
- Level: Second
Bonus room
- Description: Breakfast Room with deck access -- the perfect spot for your morning coffee
- Level: First
Bonus room
- Description: Pantry with sink, refrigerator and built-in cabinetry for guest convenience
- Level: Second
Dining room
- Description: Formal dining room with wood-burning fireplace, stained glass window, and views from 2 exposures
- Level: First
Family room
- Description: Currently used as a family room - a 4th bedroom option
- Level: Second
Kitchen
- Description: Chef's Kitchen with curved peninsula bar with seating and abundant custom cabinetry
- Level: First
Laundry
- Level: First
Living room
- Description: Great Room with Cathedral Ceiling, wall of windows, gas fireplace, gleaming hardwood floors, and built-in cabinetry
- Level: First
Office
- Description: Richly paneled study/office with custom built-ins and window seat
- Level: First
Heating
- Baseboard
Cooling
- Central Air
Appliances
- Included: Cooktop, Dryer, Gas Oven, Refrigerator, Washer, Gas Water Heater
- Laundry: Laundry Room
Features
- First Floor Bedroom, First Floor Full Bath, Beamed Ceilings, Breakfast Bar, Built-in Features, Cathedral Ceiling(s), Chefs Kitchen, Double Vanity, Entertainment Cabinets, Entrance Foyer, Formal Dining, Open Kitchen, Pantry, Primary Bathroom, Recessed Lighting, Storage
- Flooring: Hardwood
- Basement: Finished,Full,Walk-Out Access
- Attic: Partial,Scuttle
- Number of fireplaces: 2
- Fireplace features: Gas, Wood Burning
Interior area
- Total structure area: 2,430
- Total interior livable area: 2,430 sqft
Property
Parking
- Total spaces: 2
- Parking features: Attached, Driveway
- Garage spaces: 2
- Has uncovered spaces: Yes
Features
- Levels: Two
- Patio & porch: Deck
- Exterior features: Other
- Has private pool: Yes
- Pool features: In Ground
Lot
- Size: 0.92 Acres
- Features: Back Yard, Landscaped, Level, Private
Details
- Parcel number: 39208903501300010390000000
- Special conditions: None
Construction
Type & style
- Home type: SingleFamily
- Architectural style: Contemporary,Ranch
- Property subtype: Single Family Residence, Residential
Materials
- Cedar, Shake Siding
Condition
- Year built: 1969
- Major remodel year: 1969
Utilities & green energy
- Sewer: Public Sewer
- Water: Public
- Utilities for property: Cable Available, Cable Connected, Electricity Connected, Natural Gas Available, Natural Gas Connected, Phone Available, Phone Connected, Sewer Available, Sewer Connected, Trash Collection Public, Water Available, Water Connected
Community & neighborhood
Location
- Region: New City
Other
Other facts
- Listing agreement: Exclusive Right To Sell
Price history
| Date | Event | Price |
|---|---|---|
| 10/14/2025 | Sold | $914,000+5.1%$376/sqft |
Source: | ||
| 8/8/2025 | Pending sale | $869,900$358/sqft |
Source: | ||
| 7/15/2025 | Listing removed | $869,900$358/sqft |
Source: | ||
| 7/9/2025 | Listed for sale | $869,900+41.3%$358/sqft |
Source: | ||
| 3/18/2016 | Sold | $615,750$253/sqft |
Source: Public Record Report a problem | ||
Public tax history
| Year | Property taxes | Tax assessment |
|---|---|---|
| 2024 | -- | $163,800 |
| 2023 | -- | $163,800 |
| 2022 | -- | $163,800 |
Find assessor info on the county website
Neighborhood: 10956
Nearby schools
GreatSchools rating
- 8/10New City Elementary SchoolGrades: K-5Distance: 1.8 mi
- 7/10Felix Festa Achievement Middle SchoolGrades: 6Distance: 3.5 mi
- 7/10Clarkstown North Senior High SchoolGrades: 9-12Distance: 1.5 mi
Schools provided by the listing agent
- Elementary: New City Elementary School
- Middle: Felix Festa Achievement Middle Sch
- High: Clarkstown North Senior High School
Source: OneKey® MLS. This data may not be complete. We recommend contacting the local school district to confirm school assignments for this home.
Get a cash offer in 3 minutes
Find out how much your home could sell for in as little as 3 minutes with a no-obligation cash offer.
Estimated market value$933,900
Get a cash offer in 3 minutes
Find out how much your home could sell for in as little as 3 minutes with a no-obligation cash offer.
Estimated market value
$933,900


