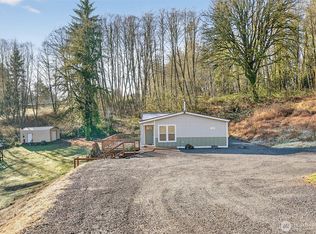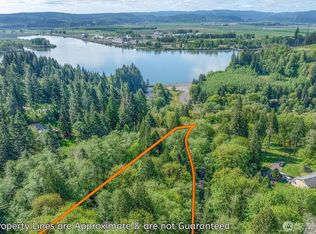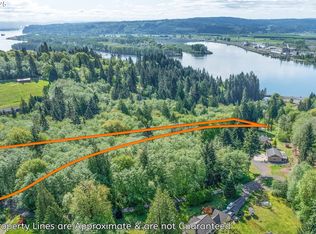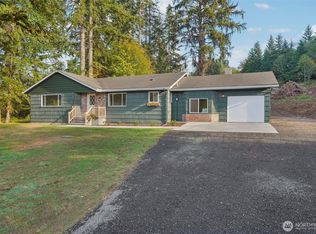Sold
Listed by:
Debbie Nelson,
Key Results Real Estate,
Elisabeth Hamilton,
Key Results Real Estate
Bought with: Century 21 Northstar
$670,000
231 Robertson Road, Longview, WA 98632
3beds
1,896sqft
Single Family Residence
Built in 1970
5 Acres Lot
$675,600 Zestimate®
$353/sqft
$2,749 Estimated rent
Home value
$675,600
$595,000 - $763,000
$2,749/mo
Zestimate® history
Loading...
Owner options
Explore your selling options
What's special
All the work is done & ready for new owners!One of a kind property on 5 FLAT acres! Includes TWO huge shops w/TWELVE car covered parking,RV carport & horse stalls with many uses! You'll love the thoughtfully re-modeled home w/open concept living & kitchen offering granite counters & island, tile floors, alder cabinets, farm sink, double oven & gas stove plus new laminate flooring and much more! Slider to peaceful deck to relax & admire the gorgeous pastures, wildlife & tall firs. Take the few stairs to the upper floor w/3 bedrooms & full bath w/inviting soak tub & WI shower. Downstairs offers a huge bonus room & 3/4 bath & laundry. Secluded sanctuary w/many fruit trees, fenced garden area, water to pastures and solar panels w/low electric.
Zillow last checked: 8 hours ago
Listing updated: December 25, 2025 at 04:03am
Listed by:
Debbie Nelson,
Key Results Real Estate,
Elisabeth Hamilton,
Key Results Real Estate
Bought with:
Elena C Mihai-Lazar, 130538
Century 21 Northstar
Source: NWMLS,MLS#: 2401970
Facts & features
Interior
Bedrooms & bathrooms
- Bedrooms: 3
- Bathrooms: 3
- Full bathrooms: 1
- 3/4 bathrooms: 1
- 1/2 bathrooms: 1
- Main level bathrooms: 1
Bathroom three quarter
- Level: Lower
Other
- Level: Main
Bonus room
- Level: Lower
Entry hall
- Level: Main
Kitchen with eating space
- Level: Main
Living room
- Level: Main
Utility room
- Level: Lower
Heating
- Heat Pump, Electric, Propane
Cooling
- Heat Pump
Appliances
- Included: Dishwasher(s), Double Oven, Dryer(s), Refrigerator(s), Stove(s)/Range(s), Washer(s)
Features
- Flooring: Ceramic Tile, Laminate
- Doors: French Doors
- Basement: Finished
- Has fireplace: No
Interior area
- Total structure area: 1,896
- Total interior livable area: 1,896 sqft
Property
Parking
- Total spaces: 9
- Parking features: Detached Carport, Attached Garage, Detached Garage, RV Parking
- Attached garage spaces: 9
- Has carport: Yes
Features
- Levels: Three Or More
- Entry location: Main
- Patio & porch: French Doors, Walk-In Closet(s)
- Has view: Yes
- View description: Territorial
Lot
- Size: 5 Acres
- Features: Paved, Barn, Cable TV, Deck, Fenced-Partially, High Speed Internet, Outbuildings, Propane, RV Parking, Shop, Stable
- Topography: Equestrian,Level
- Residential vegetation: Garden Space, Pasture
Details
- Parcel number: 6001004
- Special conditions: Standard
Construction
Type & style
- Home type: SingleFamily
- Property subtype: Single Family Residence
Materials
- Wood Siding
- Foundation: Poured Concrete
- Roof: Composition
Condition
- Updated/Remodeled
- Year built: 1970
- Major remodel year: 2014
Utilities & green energy
- Sewer: Septic Tank
- Water: Individual Well
- Utilities for property: Starlink, Starlink
Community & neighborhood
Location
- Region: Longview
- Subdivision: Longview
Other
Other facts
- Listing terms: Cash Out,Conventional,FHA,USDA Loan,VA Loan
- Cumulative days on market: 113 days
Price history
| Date | Event | Price |
|---|---|---|
| 11/24/2025 | Sold | $670,000-4.1%$353/sqft |
Source: | ||
| 10/22/2025 | Pending sale | $699,000$369/sqft |
Source: | ||
| 10/8/2025 | Price change | $699,000-1.4%$369/sqft |
Source: | ||
| 9/16/2025 | Price change | $709,000-1.4%$374/sqft |
Source: | ||
| 7/3/2025 | Listed for sale | $719,000$379/sqft |
Source: | ||
Public tax history
| Year | Property taxes | Tax assessment |
|---|---|---|
| 2024 | $4,824 +0.8% | $521,120 +0.1% |
| 2023 | $4,784 +7.9% | $520,810 +5.5% |
| 2022 | $4,436 | $493,670 +13.4% |
Find assessor info on the county website
Neighborhood: 98632
Nearby schools
GreatSchools rating
- 3/10Robert Gray Elementary SchoolGrades: K-5Distance: 8.9 mi
- 7/10Mt. Solo Middle SchoolGrades: 6-8Distance: 7.7 mi
- 5/10Mark Morris High SchoolGrades: 9-12Distance: 11.9 mi
Get pre-qualified for a loan
At Zillow Home Loans, we can pre-qualify you in as little as 5 minutes with no impact to your credit score.An equal housing lender. NMLS #10287.
Sell with ease on Zillow
Get a Zillow Showcase℠ listing at no additional cost and you could sell for —faster.
$675,600
2% more+$13,512
With Zillow Showcase(estimated)$689,112



