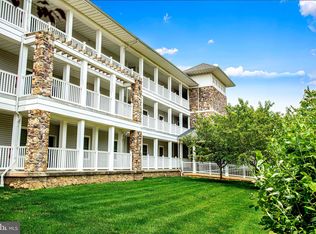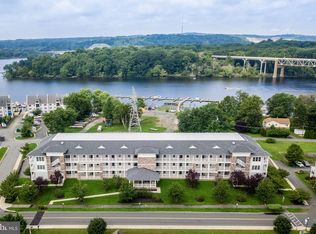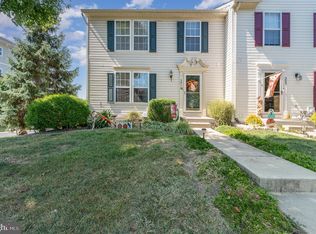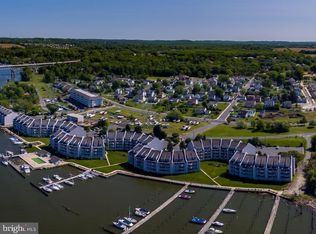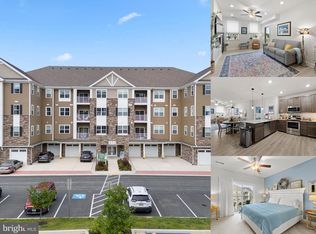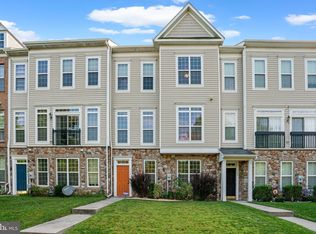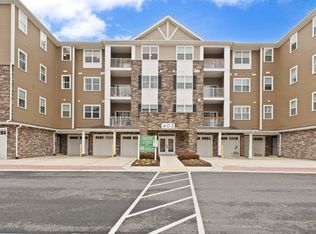Welcome to waterfront living at its finest! This beautifully maintained 3-bedroom, 2-bath condo at 231 Roundhouse Drive, Unit 3E, offers stunning panoramic views of the Susquehanna River right from your private balcony. Nestled in the charming town of Perryville, this third-floor unit combines serene surroundings with modern comfort. Over $30,000 of updates in the last 2 yrs, so this is one is the showcase unit. Inside, you’ll find a spacious open-concept layout featuring a light-filled living room, a dining area perfect for entertaining, and a well-appointed kitchen with ample cabinetry. The primary suite includes a private bath and large closet, while the second bedroom and full guest bath provide space and flexibility for guests or a home office. Enjoy waterfront sunsets, watch the boats pass by, and take advantage of easy access to nearby marinas, walking trails, restaurants, and commuter routes—including MARC train service to Baltimore and DC. Additional highlights include in-unit laundry, elevator access, secure entry, and dedicated parking. Don’t miss this rare opportunity to own a peaceful waterfront retreat with low-maintenance living in the heart of Perryville! Schedule your private showing today!
For sale
$359,900
231 Roundhouse Dr UNIT 3E, Perryville, MD 21903
3beds
1,676sqft
Est.:
Condominium
Built in 2011
-- sqft lot
$358,400 Zestimate®
$215/sqft
$315/mo HOA
What's special
Waterfront livingIn-unit laundryPrivate balconyWell-appointed kitchenSpacious open-concept layout
- 147 days |
- 392 |
- 12 |
Zillow last checked: 8 hours ago
Listing updated: September 15, 2025 at 02:17am
Listed by:
Ray Johnson 410-491-9384,
Cummings & Co. Realtors (410) 823-0033
Source: Bright MLS,MLS#: MDCC2018344
Tour with a local agent
Facts & features
Interior
Bedrooms & bathrooms
- Bedrooms: 3
- Bathrooms: 2
- Full bathrooms: 2
- Main level bathrooms: 2
- Main level bedrooms: 3
Basement
- Area: 0
Heating
- Forced Air, Natural Gas
Cooling
- Central Air, Ceiling Fan(s), Electric
Appliances
- Included: Microwave, Dishwasher, Ice Maker, Oven/Range - Gas, Refrigerator, Stainless Steel Appliance(s), Water Heater, Electric Water Heater
- Laundry: Main Level, In Unit
Features
- Ceiling Fan(s), Combination Kitchen/Living, Combination Dining/Living, Entry Level Bedroom, Open Floorplan, Kitchen Island, Kitchen - Table Space, Recessed Lighting, Primary Bedroom - Bay Front, Soaking Tub, Upgraded Countertops, Bathroom - Tub Shower, 9'+ Ceilings
- Flooring: Luxury Vinyl, Carpet
- Has basement: No
- Number of fireplaces: 1
- Fireplace features: Gas/Propane, Mantel(s)
Interior area
- Total structure area: 1,676
- Total interior livable area: 1,676 sqft
- Finished area above ground: 1,676
- Finished area below ground: 0
Property
Parking
- Total spaces: 1
- Parking features: Covered, Garage, Parking Lot
- Garage spaces: 1
Accessibility
- Accessibility features: Accessible Entrance
Features
- Levels: One
- Stories: 1
- Exterior features: Sidewalks
- Pool features: None
- Has view: Yes
- View description: River
- Has water view: Yes
- Water view: River
- Waterfront features: River
- Frontage length: Water Frontage Ft: 1
Details
- Additional structures: Above Grade, Below Grade
- Parcel number: 0807058438
- Zoning: RM
- Special conditions: Standard
Construction
Type & style
- Home type: Condo
- Architectural style: Coastal,Traditional
- Property subtype: Condominium
- Attached to another structure: Yes
Materials
- Vinyl Siding, Stone
Condition
- New construction: No
- Year built: 2011
Utilities & green energy
- Sewer: Public Sewer
- Water: Public
Community & HOA
Community
- Security: Fire Sprinkler System
- Subdivision: Owens Landing
HOA
- Has HOA: No
- Amenities included: Common Grounds, Elevator(s), Jogging Path, Game Room
- Services included: All Ground Fee, Common Area Maintenance, Maintenance Structure, Lawn Care Front, Lawn Care Rear, Lawn Care Side, Maintenance Grounds, Sewer, Water, Trash, Snow Removal
- Condo and coop fee: $315 monthly
Location
- Region: Perryville
- Municipality: Perryville
Financial & listing details
- Price per square foot: $215/sqft
- Tax assessed value: $232,000
- Annual tax amount: $3,508
- Date on market: 7/30/2025
- Listing agreement: Exclusive Right To Sell
- Ownership: Fee Simple
Estimated market value
$358,400
$340,000 - $376,000
$2,286/mo
Price history
Price history
| Date | Event | Price |
|---|---|---|
| 9/15/2025 | Price change | $359,900-2.7%$215/sqft |
Source: | ||
| 7/30/2025 | Listed for sale | $369,900+23.3%$221/sqft |
Source: | ||
| 10/14/2022 | Sold | $300,000-3.2%$179/sqft |
Source: | ||
| 10/4/2022 | Pending sale | $309,900$185/sqft |
Source: | ||
| 10/3/2022 | Listing removed | $309,900$185/sqft |
Source: | ||
Public tax history
Public tax history
| Year | Property taxes | Tax assessment |
|---|---|---|
| 2025 | -- | $272,000 +5% |
| 2024 | $3,776 +4.6% | $259,000 +5.3% |
| 2023 | $3,611 +4.7% | $246,000 |
Find assessor info on the county website
BuyAbility℠ payment
Est. payment
$2,442/mo
Principal & interest
$1737
HOA Fees
$315
Other costs
$390
Climate risks
Neighborhood: 21903
Nearby schools
GreatSchools rating
- 4/10Perryville Elementary SchoolGrades: PK-5Distance: 0.7 mi
- 4/10Perryville Middle SchoolGrades: 6-8Distance: 0.8 mi
- 6/10Perryville High SchoolGrades: 9-12Distance: 1.6 mi
Schools provided by the listing agent
- Elementary: Perryville
- Middle: Perryville
- High: Perryville
- District: Cecil County Public Schools
Source: Bright MLS. This data may not be complete. We recommend contacting the local school district to confirm school assignments for this home.
- Loading
- Loading
