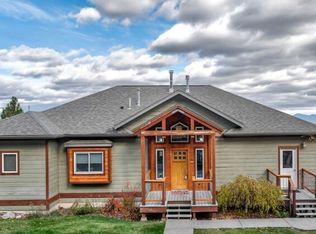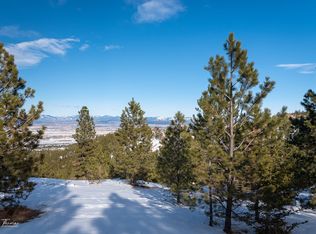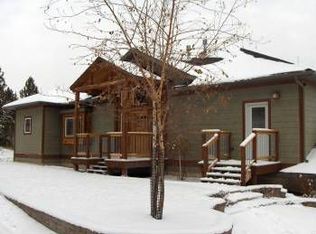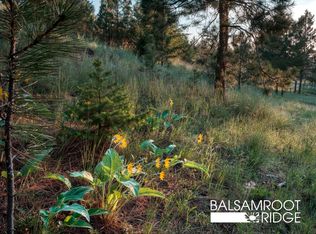Closed
Price Unknown
231 S Hills Rd, Clancy, MT 59634
3beds
2,492sqft
Single Family Residence
Built in 1992
1.9 Acres Lot
$737,100 Zestimate®
$--/sqft
$3,097 Estimated rent
Home value
$737,100
Estimated sales range
Not available
$3,097/mo
Zestimate® history
Loading...
Owner options
Explore your selling options
What's special
A South Hills treasure! Jump on the trails or relax on the deck and take in breathtaking views. This 3 bed/2.5 bath remodeled home is warm, welcoming, and perfectly placed—trail access is just steps away, and you’re minutes from the hospital, South Hills interchange, and capitol complex. Large picture windows frame the incredible views and fill the open living room with light, anchored by a cozy gas stove and beautiful wood floors. The remodeled kitchen features gorgeous cabinetry, granite countertops, and a breakfast nook where you can watch elk and deer wander by. Around the corner, you’ll find a den that opens into the spacious primary suite or leads to the private backyard. Downstairs offers a family room, gas stove, a bedroom, a bath, and tons of storage. The 2-car garage is oversized and has a shop! There’s even a separate garage for your RV or Sprinter van. This energy-efficient home, with fully owned solar panels, will steal your heart and make every day feel like a retreat. Solar panels - 5000w
The remodel (2-10 years ago) includes:
- new roof
- new water heater
- solar panels
- new kitchen appliances
- new flooring
- added attic insulation
- added garage, primary bedroom and laundry room
- new well pump
- new garage/shed
- two new gas stoves
- new kitchen cabinets
- whole house ventilator
Zillow last checked: 8 hours ago
Listing updated: January 22, 2026 at 01:22pm
Listed by:
Amy Kruse 406-439-6081,
Berkshire Hathaway HomeServices - Helena
Bought with:
Leah Linkenbach, RRE-RBS-LIC-108881
Century 21 Heritage Realty - Helena
Source: MRMLS,MLS#: 30054100
Facts & features
Interior
Bedrooms & bathrooms
- Bedrooms: 3
- Bathrooms: 3
- Full bathrooms: 2
- 1/2 bathrooms: 1
Heating
- Baseboard, Ductless, Electric, Gas, Stove
Cooling
- Ductless
Appliances
- Included: Dryer, Dishwasher, Microwave, Range, Refrigerator, Water Softener, Washer
- Laundry: Washer Hookup
Features
- Vaulted Ceiling(s), Wired for Sound
- Basement: None
- Has fireplace: No
Interior area
- Total interior livable area: 2,492 sqft
- Finished area below ground: 0
Property
Parking
- Total spaces: 3
- Parking features: Garage - Attached
- Attached garage spaces: 3
Features
- Levels: Two
- Patio & porch: Covered, Deck, Front Porch, Patio, Side Porch
- Exterior features: Kennel, Propane Tank - Leased
- Has view: Yes
- View description: Meadow, Mountain(s), Trees/Woods
Lot
- Size: 1.90 Acres
- Features: Back Yard, Front Yard, Gentle Sloping, Landscaped, Secluded, Sprinklers In Ground, Views, Wooded
Details
- Additional structures: Other
- Parcel number: 51178504201030000
- Special conditions: Standard
Construction
Type & style
- Home type: SingleFamily
- Architectural style: Other
- Property subtype: Single Family Residence
Materials
- Foundation: Poured
- Roof: Composition
Condition
- Updated/Remodeled,See Remarks
- New construction: No
- Year built: 1992
Utilities & green energy
- Sewer: Private Sewer, Septic Tank
- Water: Well
- Utilities for property: Electricity Connected, High Speed Internet Available, Propane
Community & neighborhood
Security
- Security features: Carbon Monoxide Detector(s), Smoke Detector(s)
Location
- Region: Clancy
Other
Other facts
- Listing agreement: Exclusive Right To Sell
- Listing terms: Cash,Conventional,FHA,VA Loan
- Road surface type: Asphalt
Price history
| Date | Event | Price |
|---|---|---|
| 8/29/2025 | Sold | -- |
Source: | ||
| 7/17/2025 | Listed for sale | $759,900$305/sqft |
Source: | ||
| 4/19/2013 | Sold | -- |
Source: | ||
Public tax history
| Year | Property taxes | Tax assessment |
|---|---|---|
| 2024 | $3,730 +2.2% | $543,600 |
| 2023 | $3,651 +10.9% | $543,600 +37.2% |
| 2022 | $3,293 +2.6% | $396,300 |
Find assessor info on the county website
Neighborhood: South Hills
Nearby schools
GreatSchools rating
- 5/10Montana City SchoolGrades: PK-5Distance: 3.6 mi
- 6/10Montana City Middle SchoolGrades: 6-8Distance: 3.6 mi
- 3/10Jefferson High SchoolGrades: 9-12Distance: 23.7 mi



