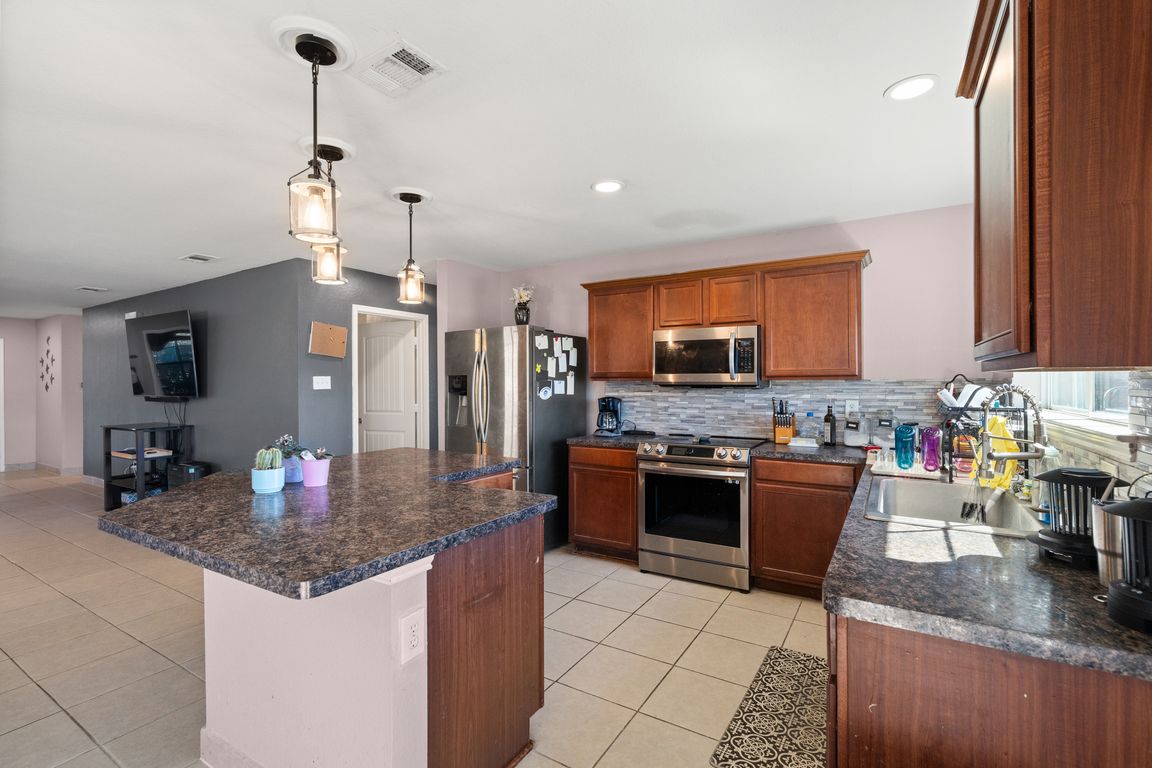
For sale
$270,000
3beds
1,718sqft
231 Saddlebrook Ln, Waxahachie, TX 75165
3beds
1,718sqft
Single family residence
Built in 2009
8,141 sqft
2 Attached garage spaces
$157 price/sqft
What's special
Stylish upgraded lightingFull laundry area
Endless potential in a Prime Waxahachie location! Welcome to a charming home perfectly positioned just minutes from shopping, dining, and entertainment. Backing to a peaceful greenbelt and steps from the community park and pond, this property offers a blend of convenience and tranquility. Inside, you'll find a modern open-concept floorpan with ...
- 1 day |
- 513 |
- 37 |
Likely to sell faster than
Source: NTREIS,MLS#: 21103194
Travel times
Living Room
Kitchen
Primary Bedroom
Zillow last checked: 8 hours ago
Listing updated: November 05, 2025 at 01:10pm
Listed by:
Cassidy Huebel 0798045 469-400-0107,
Jason Mitchell Real Estate 469-400-0107
Source: NTREIS,MLS#: 21103194
Facts & features
Interior
Bedrooms & bathrooms
- Bedrooms: 3
- Bathrooms: 2
- Full bathrooms: 2
Primary bedroom
- Features: Ceiling Fan(s), Double Vanity, Walk-In Closet(s)
- Level: First
- Dimensions: 16 x 13
Bedroom
- Features: Ceiling Fan(s)
- Level: First
- Dimensions: 12 x 11
Bedroom
- Features: Ceiling Fan(s), Walk-In Closet(s)
- Level: First
- Dimensions: 11 x 11
Primary bathroom
- Features: Built-in Features, Double Vanity, En Suite Bathroom, Sink
- Level: First
- Dimensions: 12 x 9
Dining room
- Level: First
- Dimensions: 10 x 13
Other
- Features: Built-in Features
- Level: First
- Dimensions: 5 x 8
Kitchen
- Features: Built-in Features, Eat-in Kitchen, Stone Counters, Walk-In Pantry
- Level: First
- Dimensions: 14 x 12
Laundry
- Features: Built-in Features
- Level: First
- Dimensions: 9 x 9
Living room
- Features: Ceiling Fan(s)
- Level: First
- Dimensions: 18 x 18
Heating
- Central, Electric
Cooling
- Central Air, Electric
Appliances
- Included: Dishwasher, Electric Range, Disposal, Microwave
- Laundry: Washer Hookup, Electric Dryer Hookup
Features
- Eat-in Kitchen, Open Floorplan, Cable TV
- Flooring: Carpet, Tile
- Has basement: No
- Has fireplace: No
Interior area
- Total interior livable area: 1,718 sqft
Video & virtual tour
Property
Parking
- Total spaces: 2
- Parking features: Door-Multi, Driveway, Garage Faces Front, Garage, Inside Entrance
- Attached garage spaces: 2
- Has uncovered spaces: Yes
Features
- Levels: One
- Stories: 1
- Patio & porch: Front Porch, Covered
- Pool features: None
- Fencing: Wood
Lot
- Size: 8,141.36 Square Feet
- Features: Greenbelt
Details
- Parcel number: 241076
Construction
Type & style
- Home type: SingleFamily
- Architectural style: Contemporary/Modern,Detached
- Property subtype: Single Family Residence
- Attached to another structure: Yes
Materials
- Brick
- Foundation: Slab
- Roof: Composition
Condition
- Year built: 2009
Utilities & green energy
- Sewer: Public Sewer
- Water: Public
- Utilities for property: Electricity Available, Sewer Available, Water Available, Cable Available
Community & HOA
Community
- Security: Prewired, Smoke Detector(s)
- Subdivision: Mustang Creek Ph 2
HOA
- Has HOA: No
Location
- Region: Waxahachie
Financial & listing details
- Price per square foot: $157/sqft
- Tax assessed value: $291,000
- Date on market: 11/5/2025
- Listing terms: Cash,Conventional
- Electric utility on property: Yes