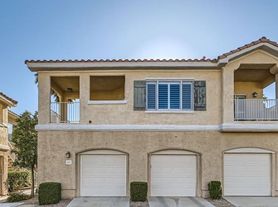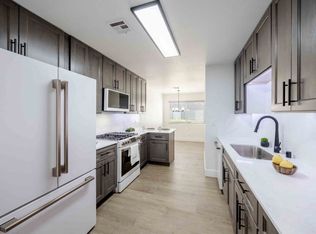Partially remodeled 1623 sq ft, 3 bed, 2 1/2 bath, 2 car garage in guard gated Inspiration. Great open floor plan w/new carpet & new grey two tone paint. Kitchen w/breakfast nook/bar w/corian counters, oak cabinets, wood laminate flooring, recessed lighting, new SS appliances & pantry. Dining area w/wood laminate flooring & recessed lighting open to living and kitchen. Living room w/wood laminate flooring, ceiling fan & light & entertainment niche. Primary bed w/carpet, ceiling fan & light & walk in closet. Primary bath w/dual sinks, oak cabinets, cultured marble countertop & walk in shower & add'l linen cabinet. Bed 2 & 3 with ceiling light, carpet & walk in closets that share a Jack and Jill bathroom w/double sinks, cultured marble countertop, oak cabinets & shower/tub combo. Laundry room with shelf. Loft with small niche and add'l linen closet. Guest bath downstairs w/pedestal sink. Backyard with desert landscaping & pavers. $2200 base rent plus $35 trash = $2235 periodic rent
The data relating to real estate for sale on this web site comes in part from the INTERNET DATA EXCHANGE Program of the Greater Las Vegas Association of REALTORS MLS. Real estate listings held by brokerage firms other than this site owner are marked with the IDX logo.
Information is deemed reliable but not guaranteed.
Copyright 2022 of the Greater Las Vegas Association of REALTORS MLS. All rights reserved.
Townhouse for rent
$2,235/mo
231 Spectacular St, Henderson, NV 89052
3beds
1,622sqft
Price may not include required fees and charges.
Townhouse
Available now
-- Pets
Central air, electric, ceiling fan
In unit laundry
2 Attached garage spaces parking
-- Heating
What's special
Desert landscapingDual sinksEntertainment nicheRecessed lightingJack and jill bathroomLaundry room with shelfWalk in closet
- 5 hours
- on Zillow |
- -- |
- -- |
Travel times
Renting now? Get $1,000 closer to owning
Unlock a $400 renter bonus, plus up to a $600 savings match when you open a Foyer+ account.
Offers by Foyer; terms for both apply. Details on landing page.
Facts & features
Interior
Bedrooms & bathrooms
- Bedrooms: 3
- Bathrooms: 3
- Full bathrooms: 1
- 3/4 bathrooms: 1
- 1/2 bathrooms: 1
Cooling
- Central Air, Electric, Ceiling Fan
Appliances
- Included: Dishwasher, Disposal, Dryer, Microwave, Range, Refrigerator, Washer
- Laundry: In Unit
Features
- Ceiling Fan(s), Walk In Closet, Window Treatments
- Flooring: Carpet, Laminate
Interior area
- Total interior livable area: 1,622 sqft
Property
Parking
- Total spaces: 2
- Parking features: Attached, Garage, Private, Covered
- Has attached garage: Yes
- Details: Contact manager
Features
- Stories: 2
- Exterior features: Architecture Style: Two Story, Association Fees included in rent, Attached, Ceiling Fan(s), Finished Garage, Flooring: Laminate, Garage, Garage Door Opener, Gated, Guard, Inside Entrance, Pool, Private, Storage, Walk In Closet, Window Treatments
Details
- Parcel number: 17819312094
Construction
Type & style
- Home type: Townhouse
- Property subtype: Townhouse
Condition
- Year built: 2004
Community & HOA
Community
- Security: Gated Community
Location
- Region: Henderson
Financial & listing details
- Lease term: Contact For Details
Price history
| Date | Event | Price |
|---|---|---|
| 10/3/2025 | Listed for rent | $2,235+35.5%$1/sqft |
Source: LVR #2724018 | ||
| 8/31/2019 | Listing removed | $1,650$1/sqft |
Source: Signature Real Estate Group #2126122 | ||
| 8/20/2019 | Listed for rent | $1,650$1/sqft |
Source: Signature Real Estate Group #2126122 | ||
| 5/24/2016 | Sold | $200,000+1.5%$123/sqft |
Source: | ||
| 2/20/2016 | Pending sale | $197,000$121/sqft |
Source: Empire Realty & Management #1566694 | ||

