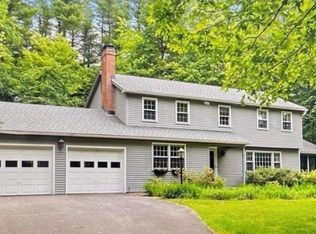Sold for $630,000
$630,000
231 Stratton Brook Road, Simsbury, CT 06092
5beds
2,580sqft
Single Family Residence
Built in 1967
1.34 Acres Lot
$667,700 Zestimate®
$244/sqft
$4,035 Estimated rent
Home value
$667,700
$601,000 - $741,000
$4,035/mo
Zestimate® history
Loading...
Owner options
Explore your selling options
What's special
This home is a true showstopper! As you arrive, you'll be welcomed by a beautifully landscaped yard with a private gazebo and jacuzzi. Step inside to a stunning open floor plan with elegant, recessed paneling, columns, and millwork. The custom kitchen boasts granite countertops, stainless appliances, a butcher block coffee & wine bar, and ample space, flowing seamlessly into the pellet-heated family room with built-in shelving. The first floor features a serene primary bedroom with vaulted ceilings, Brazilian cherry floors, and direct patio access, along with a remodeled full bath. Upstairs, you'll find four additional bedrooms and two more full baths, including a second primary suite with an ensuite. This home is perfect for entertaining, with a large back patio, stone walls, and tranquil living spaces. Other highlights include central air, a partially finished lower level, a 2-car attached garage, a shed, and solar panels for excellent energy savings. Nestled in Simsbury, this property is close to Tootin' Hills Elementary and Stratton Brook State Park with trails, beaches, and picnic areas.
Zillow last checked: 8 hours ago
Listing updated: November 26, 2024 at 11:37am
Listed by:
Jessica C. Starr 860-690-0679,
KW Legacy Partners 860-313-0700
Bought with:
Paula Nelson, RES.0816319
William Raveis Real Estate
Source: Smart MLS,MLS#: 24047952
Facts & features
Interior
Bedrooms & bathrooms
- Bedrooms: 5
- Bathrooms: 3
- Full bathrooms: 2
- 1/2 bathrooms: 1
Primary bedroom
- Level: Main
Bedroom
- Level: Upper
Bedroom
- Level: Upper
Bedroom
- Level: Upper
Bedroom
- Level: Upper
Dining room
- Level: Main
Living room
- Level: Main
Heating
- Hot Water, Oil
Cooling
- Central Air
Appliances
- Included: Oven/Range, Refrigerator, Dishwasher, Disposal, Washer, Dryer, Water Heater
Features
- Basement: None
- Attic: Pull Down Stairs
- Number of fireplaces: 2
Interior area
- Total structure area: 2,580
- Total interior livable area: 2,580 sqft
- Finished area above ground: 2,580
Property
Parking
- Total spaces: 2
- Parking features: Attached
- Attached garage spaces: 2
Lot
- Size: 1.34 Acres
- Features: Secluded, Few Trees
Details
- Parcel number: 700587
- Zoning: R-40
Construction
Type & style
- Home type: SingleFamily
- Architectural style: Colonial
- Property subtype: Single Family Residence
Materials
- Clapboard
- Foundation: Concrete Perimeter
- Roof: Asphalt
Condition
- New construction: No
- Year built: 1967
Utilities & green energy
- Sewer: Septic Tank
- Water: Public
Community & neighborhood
Location
- Region: West Simsbury
Price history
| Date | Event | Price |
|---|---|---|
| 11/25/2024 | Sold | $630,000+5%$244/sqft |
Source: | ||
| 10/2/2024 | Listed for sale | $600,000+56.5%$233/sqft |
Source: | ||
| 9/27/2019 | Sold | $383,500-3.9%$149/sqft |
Source: | ||
| 7/19/2019 | Pending sale | $399,000$155/sqft |
Source: Coldwell Banker Residential Brokerage - Simsbury Office #170194517 Report a problem | ||
| 6/13/2019 | Price change | $399,000-2.7%$155/sqft |
Source: Coldwell Banker Residential Brokerage - Simsbury Office #170194517 Report a problem | ||
Public tax history
| Year | Property taxes | Tax assessment |
|---|---|---|
| 2025 | $10,794 +2.6% | $315,980 |
| 2024 | $10,525 +4.7% | $315,980 |
| 2023 | $10,054 +2.3% | $315,980 +24.2% |
Find assessor info on the county website
Neighborhood: West Simsbury
Nearby schools
GreatSchools rating
- 8/10Tootin' Hills SchoolGrades: K-6Distance: 0.9 mi
- 7/10Henry James Memorial SchoolGrades: 7-8Distance: 2.1 mi
- 10/10Simsbury High SchoolGrades: 9-12Distance: 1.4 mi
Get pre-qualified for a loan
At Zillow Home Loans, we can pre-qualify you in as little as 5 minutes with no impact to your credit score.An equal housing lender. NMLS #10287.
Sell for more on Zillow
Get a Zillow Showcase℠ listing at no additional cost and you could sell for .
$667,700
2% more+$13,354
With Zillow Showcase(estimated)$681,054
