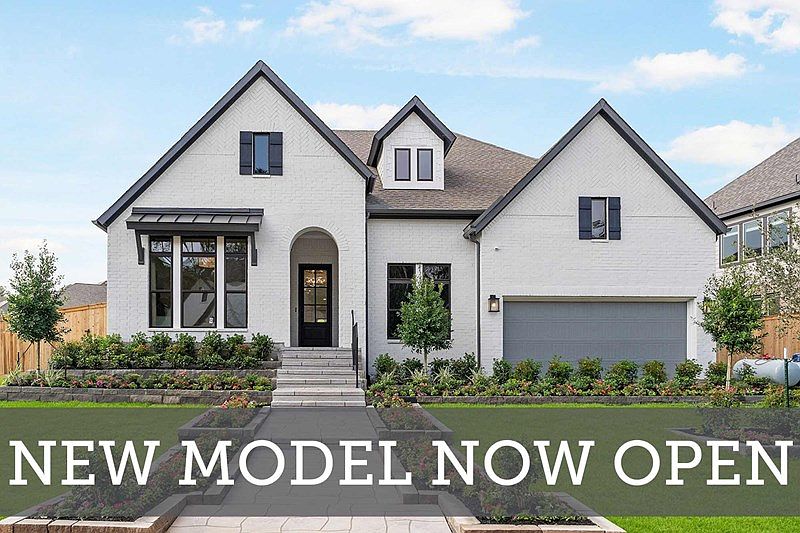Welcome to your own piece of paradise on Sunrise Canvas Dr. The Bluffwood, a stunning single-story David Weekley Home in The Woodlands Hills, offers just under 2,800 sq ft of thoughtfully designed living space. It includes 4 bedrooms, 3 bathrooms, a private office, and an en-suite guest room. The tandem 3-car garage provides plenty of storage. At the heart of the home, the gourmet kitchen features Frigidaire Professional appliances, a 10-foot island, and designer finishes — the ideal space for everyday living and entertaining.
Upgrades add comfort and elegance, including a Super Shower with dual heads and a cozy gas fireplace.
Open the 12’ sliding glass doors to an extended covered patio, approx. 345 sq ft, overlooking an oversized homesite of 10,200+ sq ft with no back neighbors — your private retreat at 231 Sunrise Canvas Dr.
Contact David Weekley’s The Woodlands Hills Team to learn about our industry-leading warranty and EnergySaver™ features!
Pending
Special offer
$520,000
231 Sunrise Canvas Dr, Willis, TX 77318
4beds
2,793sqft
Single Family Residence
Built in 2024
10,258.38 Square Feet Lot
$505,800 Zestimate®
$186/sqft
$84/mo HOA
What's special
Cozy gas fireplaceDesigner finishesExtended covered patioPrivate officeOversized homesiteEn-suite guest roomGourmet kitchen
Call: (936) 284-4598
- 64 days
- on Zillow |
- 30 |
- 1 |
Zillow last checked: 7 hours ago
Listing updated: July 26, 2025 at 12:28am
Listed by:
Beverly Bradley TREC #0181890 832-975-8828,
Weekley Properties Beverly Bradley
Source: HAR,MLS#: 26267822
Travel times
Schedule tour
Select your preferred tour type — either in-person or real-time video tour — then discuss available options with the builder representative you're connected with.
Facts & features
Interior
Bedrooms & bathrooms
- Bedrooms: 4
- Bathrooms: 3
- Full bathrooms: 3
Rooms
- Room types: Family Room, Guest Suite, Utility Room
Primary bathroom
- Features: Primary Bath: Double Sinks, Primary Bath: Shower Only
Kitchen
- Features: Breakfast Bar, Kitchen open to Family Room, Pantry, Pots/Pans Drawers, Walk-in Pantry
Heating
- Natural Gas, Zoned
Cooling
- Ceiling Fan(s), Electric, Zoned
Appliances
- Included: ENERGY STAR Qualified Appliances, Water Heater, Disposal, Convection Oven, Microwave, Gas Cooktop, Dishwasher
- Laundry: Electric Dryer Hookup, Gas Dryer Hookup, Washer Hookup
Features
- Prewired for Alarm System, All Bedrooms Down, En-Suite Bath, Walk-In Closet(s)
- Flooring: Carpet, Laminate, Tile
- Windows: Insulated/Low-E windows
- Number of fireplaces: 1
Interior area
- Total structure area: 2,793
- Total interior livable area: 2,793 sqft
Video & virtual tour
Property
Parking
- Total spaces: 3
- Parking features: Attached, Tandem
- Attached garage spaces: 3
Features
- Stories: 1
- Patio & porch: Covered, Patio/Deck
- Exterior features: Back Green Space
- Fencing: Back Yard
Lot
- Size: 10,258.38 Square Feet
- Features: Back Yard, Cul-De-Sac, Subdivided, 0 Up To 1/4 Acre
Details
- Parcel number: 92712300800
Construction
Type & style
- Home type: SingleFamily
- Architectural style: Traditional
- Property subtype: Single Family Residence
Materials
- Batts Insulation, Brick, Stone
- Foundation: Slab
- Roof: Composition
Condition
- New construction: Yes
- Year built: 2024
Details
- Builder name: David Weekley Homes
Utilities & green energy
- Water: Water District
Green energy
- Green verification: ENERGY STAR Certified Homes, Environments for Living, HERS Index Score
- Energy efficient items: Attic Vents, Thermostat, Lighting, HVAC, HVAC>13 SEER
Community & HOA
Community
- Features: Subdivision Tennis Court
- Security: Prewired for Alarm System
- Subdivision: The Woodlands Hills 60'
HOA
- Has HOA: Yes
- HOA fee: $1,005 annually
Location
- Region: Willis
Financial & listing details
- Price per square foot: $186/sqft
- Tax assessed value: $40,600
- Annual tax amount: $811
- Date on market: 6/16/2025
- Listing terms: Cash,Conventional,FHA,VA Loan
- Road surface type: Concrete, Curbs, Gutters
About the community
PlaygroundTennisTrailsCommunityCenter+ 1 more
David Weekley Homes are now selling in the The Woodlands Hills 60'! Live your dreams with a family-focused floor plan situated on a 60-foot homesite in this beautiful Willis, Texas, community. Here, you'll enjoy the best in Design, Choice and Service from a top Houston home builder, along with:Prime location 13 miles north of The Woodlands; 112 acres of open space with dedicated bike lanes; Parks, dog park and hiking and biking trails; Village Park with resort-style pool, fitness center and lazy river; Students attend Willis ISD schools, including William Lloyd Meador Elementary; Nearby shopping, dining and entertainment
Rates as low as 5.49%!*
Rates as low as 5.49%!*. Offer valid May, 5, 2025 to October, 1, 2025.Source: David Weekley Homes

