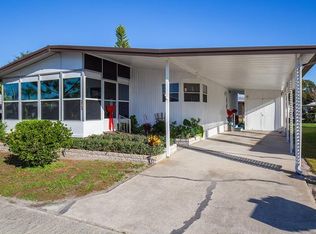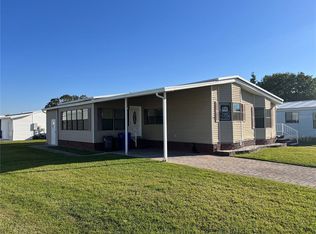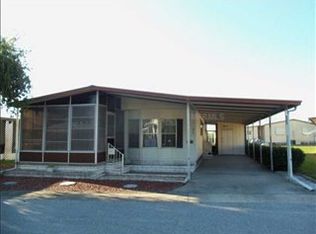Sold for $178,000 on 07/16/25
$178,000
231 Tarpon Ln, Oldsmar, FL 34677
2beds
1,343sqft
Mobile Home
Built in 1991
5,541 Square Feet Lot
$174,300 Zestimate®
$133/sqft
$1,967 Estimated rent
Home value
$174,300
$160,000 - $190,000
$1,967/mo
Zestimate® history
Loading...
Owner options
Explore your selling options
What's special
Reduced!!! Back on the market. The Buyer was unable to get the mortgage. This home came through the hurricanes with no issues inside or out. No flooding here. Dunedin Plumbing just finished replacing all the grey pipe (Polybutylene) on Oct 25/2024. 2 bedroom 2 bath mobile home built in 1991. This spacious home has an open floorplan or better known as a great room plan. It has an island kitchen with a cooktop and is great for entertaining guests since you can visit while cooking and not be locked away from all your guests. The hall bath has a skylight and a walk-in tub like the ads you see on tv with Pat Boone. The ensuite master bath also has a skylight and double sinks. Another great feature is the inside laundry room. There are many ceiling fans and cathedral ceilings. In the back of the home is a large lanai with plenty of windows and a patio. There is also a big storage shed behind the carport. Residents must be at least 55 years old or more. You may have a cat or a dog of any size. This home sits on its own deeded lot 63X80 and it is included in the price of the house. Since this is a PUD you have the small fee of $50/Month to cover the amenities. Amenities include clubhouse, pool, spa, shuffleboard, bocce ball, library, etc. There is also a lot where you can park you RV with a fee of $15/Month plus a one time refundable key deposit. If you walk across the street there are restaurants, Bealls, and many other businesses. What more could you want? Room measurements are approximate.
Zillow last checked: 8 hours ago
Listing updated: July 17, 2025 at 06:35am
Listing Provided by:
Renny Bryden 727-492-9502,
CHARLES RUTENBERG REALTY INC 727-538-9200
Bought with:
Mark Longenecker, 3286348
FUTURE HOME REALTY INC
Source: Stellar MLS,MLS#: U8251626 Originating MLS: Pinellas Suncoast
Originating MLS: Pinellas Suncoast

Facts & features
Interior
Bedrooms & bathrooms
- Bedrooms: 2
- Bathrooms: 2
- Full bathrooms: 2
Primary bedroom
- Features: Ceiling Fan(s), Dual Sinks, En Suite Bathroom, Window/Skylight in Bath, Walk-In Closet(s)
- Level: First
- Area: 234.08 Square Feet
- Dimensions: 15.4x15.2
Bedroom 2
- Features: Ceiling Fan(s), Built-in Closet
- Level: First
- Area: 135.3 Square Feet
- Dimensions: 12.3x11
Dining room
- Level: First
- Area: 98.9 Square Feet
- Dimensions: 11.5x8.6
Kitchen
- Features: Breakfast Bar, Kitchen Island
- Level: First
- Area: 139.5 Square Feet
- Dimensions: 15x9.3
Living room
- Features: Ceiling Fan(s)
- Level: First
- Area: 183.6 Square Feet
- Dimensions: 18x10.2
Heating
- Central, Electric
Cooling
- Central Air
Appliances
- Included: Oven, Cooktop, Dishwasher, Refrigerator
- Laundry: Electric Dryer Hookup, Inside, Laundry Room, Washer Hookup
Features
- Cathedral Ceiling(s), Ceiling Fan(s), Eating Space In Kitchen, Open Floorplan
- Flooring: Carpet, Vinyl
- Doors: Sliding Doors
- Windows: Skylight(s), Window Treatments
- Has fireplace: No
Interior area
- Total structure area: 2,248
- Total interior livable area: 1,343 sqft
Property
Parking
- Total spaces: 2
- Parking features: Carport
- Carport spaces: 2
Features
- Levels: One
- Stories: 1
- Patio & porch: Covered, Rear Porch
- Exterior features: Storage
- Pool features: In Ground
Lot
- Size: 5,541 sqft
- Dimensions: 63 x 80
Details
- Parcel number: 162816348030002310
- Special conditions: None
Construction
Type & style
- Home type: MobileManufactured
- Property subtype: Mobile Home
Materials
- Vinyl Siding
- Foundation: Crawlspace
- Roof: Membrane,Metal,Roof Over
Condition
- New construction: No
- Year built: 1991
Utilities & green energy
- Sewer: Public Sewer
- Water: Public
- Utilities for property: Electricity Connected, Public, Sewer Connected, Street Lights, Underground Utilities, Water Connected
Community & neighborhood
Community
- Community features: Association Recreation - Owned, Buyer Approval Required, Clubhouse, Golf Carts OK, Pool
Senior living
- Senior community: Yes
Location
- Region: Oldsmar
- Subdivision: GULL-AIRE VILLAGE
HOA & financial
HOA
- Has HOA: Yes
- HOA fee: $60 monthly
- Amenities included: Clubhouse, Pool, Recreation Facilities, Shuffleboard Court, Spa/Hot Tub
- Services included: Common Area Taxes, Community Pool, Reserve Fund, Maintenance Grounds, Manager, Pool Maintenance, Recreational Facilities
- Association name: Ameritech/David Fedash
- Association phone: 727-726-8000
Other fees
- Pet fee: $0 monthly
Other financial information
- Total actual rent: 0
Other
Other facts
- Body type: Double Wide
- Listing terms: Cash,Conventional
- Ownership: Fee Simple
- Road surface type: Paved
Price history
| Date | Event | Price |
|---|---|---|
| 7/16/2025 | Sold | $178,000$133/sqft |
Source: | ||
| 5/14/2025 | Pending sale | $178,000$133/sqft |
Source: | ||
| 4/22/2025 | Price change | $178,000-4.8%$133/sqft |
Source: | ||
| 3/9/2025 | Listed for sale | $187,000$139/sqft |
Source: | ||
| 3/3/2025 | Pending sale | $187,000$139/sqft |
Source: | ||
Public tax history
| Year | Property taxes | Tax assessment |
|---|---|---|
| 2024 | $520 +4.9% | $76,851 +3% |
| 2023 | $495 -12.2% | $74,613 +3% |
| 2022 | $564 -2.7% | $72,440 +3% |
Find assessor info on the county website
Neighborhood: 34677
Nearby schools
GreatSchools rating
- 8/10Oldsmar Elementary SchoolGrades: PK-5Distance: 2 mi
- 7/10Joseph L. Carwise Middle SchoolGrades: 6-8Distance: 3.2 mi
- 7/10East Lake High SchoolGrades: PK,9-12Distance: 5.5 mi
Get a cash offer in 3 minutes
Find out how much your home could sell for in as little as 3 minutes with a no-obligation cash offer.
Estimated market value
$174,300
Get a cash offer in 3 minutes
Find out how much your home could sell for in as little as 3 minutes with a no-obligation cash offer.
Estimated market value
$174,300


