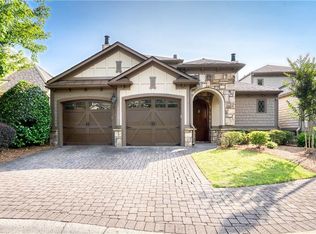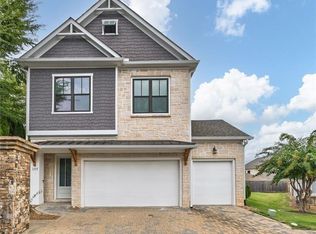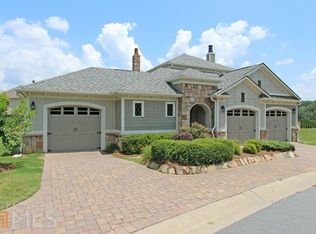Closed
$690,000
231 Twisted Timber Ct, Woodstock, GA 30189
4beds
2,668sqft
Single Family Residence, Residential
Built in 2006
4,791.6 Square Feet Lot
$693,600 Zestimate®
$259/sqft
$2,515 Estimated rent
Home value
$693,600
$652,000 - $742,000
$2,515/mo
Zestimate® history
Loading...
Owner options
Explore your selling options
What's special
This home is the one everyone wishes they could live in! It’s an Earthcraft certified European-style courtyard home located on a beautiful cul-de-sac lot, designed to maximize both outdoor and indoor living spaces. The property features stunning architectural details, including 10-foot ceilings with triple crown molding, 12-inch baseboards, 8-foot radius doors, and arched doorways. You’ll love the surround sound system installed in the great room, the owner’s suite and courtyard. The dining room, great room & guest bedroom all open to a gorgeous courtyard, which is one of the largest in the community. The chef’s kitchen boasts beautiful stainless steel appliances, granite countertops, a custom pantry, pendant lighting, a 6-burner gas stove, tile backsplash and under and over-cabinet lighting. The spacious owner’s suite features a lovely sitting area, and a luxurious bathroom with a tiled walk-in shower, dual vanities, and a custom closet. Both the owner’s suite and an additional bedroom are located on the main level, each offering beautiful views of the outdoor living area. Upstairs, two additional bedrooms share a Jack & Jill bath. Additional features of this home include a central vacuum system, multiple HVAC units, natural gas line hookup for your grill, a security system with a phone app, Low-E windows, a Rinnai tankless water heater and foam insulation for low energy bills. The 2-car garage has an epoxy -finished floor and a utility sink. The community offers country club amenities, including a stunning clubhouse, fitness center, billiards room, indoor & outdoor fireplaces, an oversized swimming pool, pickleball courts, bocce ball courts and 3 dog parks. The homeowner’s association maintains the front yard lawn and landscaping. This upscale community is just minutes from the charming downtown Woodstock, shopping, restaurants, the Greenprints trail system, and I-575.
Zillow last checked: 8 hours ago
Listing updated: October 08, 2025 at 10:55pm
Listing Provided by:
GlennTeam Bill Glenn,
Atlanta Communities 678-431-0055
Bought with:
Natalia Hunter, 351181
Atlanta Communities
Source: FMLS GA,MLS#: 7621644
Facts & features
Interior
Bedrooms & bathrooms
- Bedrooms: 4
- Bathrooms: 3
- Full bathrooms: 3
- Main level bathrooms: 2
- Main level bedrooms: 2
Primary bedroom
- Features: Master on Main, Sitting Room
- Level: Master on Main, Sitting Room
Bedroom
- Features: Master on Main, Sitting Room
Primary bathroom
- Features: Separate His/Hers, Shower Only, Skylights
Dining room
- Features: Open Concept, Seats 12+
Kitchen
- Features: Breakfast Bar, Cabinets White, Pantry Walk-In, Stone Counters, View to Family Room
Heating
- Central, Forced Air, Natural Gas
Cooling
- Ceiling Fan(s), Central Air, Electric, Multi Units
Appliances
- Included: Dishwasher, Disposal, Gas Oven, Microwave, Range Hood, Refrigerator, Self Cleaning Oven, Tankless Water Heater
- Laundry: In Hall, Laundry Room, Main Level
Features
- Central Vacuum, Coffered Ceiling(s), Double Vanity, Entrance Foyer, High Ceilings 9 ft Upper, High Ceilings 10 ft Main, High Speed Internet, Recessed Lighting, Sound System, Walk-In Closet(s)
- Flooring: Ceramic Tile, Luxury Vinyl
- Windows: Insulated Windows, Skylight(s)
- Basement: None
- Attic: Pull Down Stairs
- Number of fireplaces: 1
- Fireplace features: Factory Built, Gas Log, Gas Starter, Glass Doors, Great Room
- Common walls with other units/homes: No Common Walls
Interior area
- Total structure area: 2,668
- Total interior livable area: 2,668 sqft
- Finished area above ground: 2,668
Property
Parking
- Total spaces: 4
- Parking features: Attached, Garage, Garage Door Opener, Kitchen Level, Level Driveway
- Attached garage spaces: 2
- Has uncovered spaces: Yes
Accessibility
- Accessibility features: Accessible Bedroom, Accessible Closets, Accessible Doors, Accessible Entrance, Accessible Full Bath, Accessible Hallway(s), Accessible Kitchen
Features
- Levels: Two
- Stories: 2
- Patio & porch: Covered, Front Porch, Patio
- Exterior features: Courtyard, Lighting, Private Yard, Rain Gutters, No Dock
- Pool features: None
- Spa features: None
- Fencing: Back Yard,Fenced,Privacy,Wrought Iron
- Has view: Yes
- View description: Other
- Waterfront features: None
- Body of water: None
Lot
- Size: 4,791 sqft
- Features: Back Yard, Cul-De-Sac, Front Yard, Landscaped, Level, Private
Details
- Additional structures: None
- Parcel number: 15N12H 108
- Other equipment: None
- Horse amenities: None
Construction
Type & style
- Home type: SingleFamily
- Architectural style: Craftsman,European,Traditional
- Property subtype: Single Family Residence, Residential
Materials
- Cement Siding, Stone, Stucco
- Foundation: Slab
- Roof: Composition,Ridge Vents
Condition
- Resale
- New construction: No
- Year built: 2006
Utilities & green energy
- Electric: 110 Volts, 220 Volts
- Sewer: Public Sewer
- Water: Public
- Utilities for property: Cable Available, Electricity Available, Natural Gas Available, Sewer Available, Underground Utilities, Water Available
Green energy
- Green verification: EarthCraft Home
- Energy efficient items: Construction, Doors, Insulation, Thermostat, Water Heater, Windows
- Energy generation: None
Community & neighborhood
Security
- Security features: Carbon Monoxide Detector(s), Fire Alarm, Security Gate, Security System Owned, Smoke Detector(s)
Community
- Community features: Catering Kitchen, Clubhouse, Dog Park, Fitness Center, Gated, Homeowners Assoc, Near Shopping, Near Trails/Greenway, Pickleball, Pool, Sidewalks, Street Lights
Location
- Region: Woodstock
- Subdivision: The Village At Towne Lake
HOA & financial
HOA
- Has HOA: Yes
- HOA fee: $1,494 semi-annually
- Services included: Maintenance Grounds, Reserve Fund, Swim
- Association phone: 770-321-5032
Other
Other facts
- Listing terms: Cash,Conventional,VA Loan
- Road surface type: Paved
Price history
| Date | Event | Price |
|---|---|---|
| 10/3/2025 | Sold | $690,000-4.8%$259/sqft |
Source: | ||
| 9/5/2025 | Pending sale | $725,000$272/sqft |
Source: | ||
| 7/26/2025 | Listed for sale | $725,000+11.5%$272/sqft |
Source: | ||
| 4/10/2024 | Sold | $650,000$244/sqft |
Source: Public Record | ||
| 3/8/2024 | Pending sale | $650,000$244/sqft |
Source: | ||
Public tax history
| Year | Property taxes | Tax assessment |
|---|---|---|
| 2024 | $5,789 -2.6% | $238,080 -2.6% |
| 2023 | $5,941 +7.4% | $244,360 +8.6% |
| 2022 | $5,530 +165.9% | $225,040 +14.5% |
Find assessor info on the county website
Neighborhood: 30189
Nearby schools
GreatSchools rating
- 5/10Woodstock Elementary SchoolGrades: PK-5Distance: 1.4 mi
- 7/10Woodstock Middle SchoolGrades: 6-8Distance: 0.5 mi
- 9/10Woodstock High SchoolGrades: 9-12Distance: 0.5 mi
Schools provided by the listing agent
- Elementary: Woodstock
- Middle: Woodstock
- High: Woodstock
Source: FMLS GA. This data may not be complete. We recommend contacting the local school district to confirm school assignments for this home.
Get a cash offer in 3 minutes
Find out how much your home could sell for in as little as 3 minutes with a no-obligation cash offer.
Estimated market value
$693,600
Get a cash offer in 3 minutes
Find out how much your home could sell for in as little as 3 minutes with a no-obligation cash offer.
Estimated market value
$693,600


