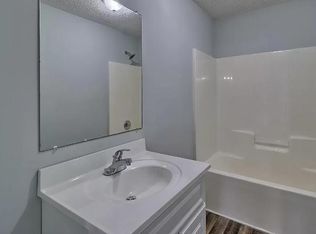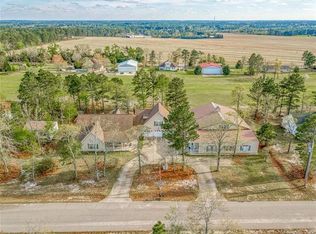Sold for $650,000
$650,000
231 Upwind Leg Rd, Gilbert, SC 29054
3beds
3,065sqft
SingleFamily
Built in 2004
1.1 Acres Lot
$647,500 Zestimate®
$212/sqft
$2,107 Estimated rent
Home value
$647,500
$609,000 - $693,000
$2,107/mo
Zestimate® history
Loading...
Owner options
Explore your selling options
What's special
ATTENTION: Aviators, Pilots & Airplane enthusiasts, Collectors: PRICE REDUCED! Offer on everything "right down to the beer in the fridge" PRICE $650K or REAL PROPERTY ONLY PRICE: $549,900. This Exceptionally Unique Property has a house with an attached 3-bay garage, in-law suite over the garage, a detached 50'x50' hangar, a large office w/porch & 2nd apartment all under one roof, a separate storage building (used as a tractor shed), a woodshed, a patio by the runway & too many other amenities to list. Three entrance doors access the heated portion of the hangar building. The hangar has a 45' Schweiss bifold door with approximately 15' vertical clearance. Owners will sell this property turn-key to include everything in the pictures: truck, lawn tractor, Kabota tractor, log splitter, drum set, and the airplane for $650K. OR owners will sell real property only for $549,900. OR you name your price and items you want to keep. Everything is negotiable.
Facts & features
Interior
Bedrooms & bathrooms
- Bedrooms: 3
- Bathrooms: 4
- Full bathrooms: 3
- 1/2 bathrooms: 1
Heating
- Heat pump, Electric
Cooling
- Central
Appliances
- Included: Dishwasher, Dryer, Freezer, Microwave, Refrigerator, Washer
- Laundry: Electric Dryer Hookup, Main Level, Upper Level, Other
Features
- Ceiling Fan(s), Breakfast Bar, Open Floorplan, Garage Shop, Other - See Media/Remarks
- Flooring: Carpet, Hardwood
- Doors: Storm Door(s)
- Windows: Storm Window(s)
- Has fireplace: Yes
- Fireplace features: Wood Burning
Interior area
- Total interior livable area: 3,065 sqft
- Finished area below ground: 0
Property
Parking
- Total spaces: 3
- Parking features: Garage - Attached
Features
- Exterior features: Vinyl
- Fencing: Fenced Yard
Lot
- Size: 1.10 Acres
- Features: Runway Lot
Details
- Additional structures: Workshop, Tractor Shed
- Parcel number: 00730005196
- Zoning: RD
- Special conditions: Standard
Construction
Type & style
- Home type: SingleFamily
- Architectural style: Other
Condition
- Year built: 2004
Utilities & green energy
- Water: Well Installed
Community & neighborhood
Location
- Region: Gilbert
HOA & financial
HOA
- Has HOA: Yes
- HOA fee: $41 monthly
Other
Other facts
- Flooring: Wood, Carpet
- Appliances: Dishwasher, Refrigerator, Dryer, Microwave, Washer, Freezer, Electric Water Heater, Plumbed For Ice Maker, Other - See Media/Remarks
- FireplaceYN: true
- InteriorFeatures: Ceiling Fan(s), Breakfast Bar, Open Floorplan, Garage Shop, Other - See Media/Remarks
- GarageYN: true
- Heating: Wood, Heat Pump
- AttachedGarageYN: true
- Zoning: RD
- HeatingYN: true
- CoolingYN: true
- FireplaceFeatures: Wood Burning
- FoundationDetails: Slab
- RoomsTotal: 3
- CurrentFinancing: Conventional, Cash
- Cooling: Heat Pump
- OpenParkingSpaces: 0
- ExteriorFeatures: Airplane Hangar, Fire Pit
- SpecialListingConditions: Standard
- OtherStructures: Workshop, Tractor Shed
- FarmLandAreaUnits: Square Feet
- ParkingFeatures: Driveway, Attached Garage, Garage Door Opener, Concrete, Garage - 3 Car
- CoveredSpaces: 3
- OpenParkingYN: true
- Fencing: Fenced Yard
- ArchitecturalStyle: Other
- ConstructionMaterials: Vinyl
- LaundryFeatures: Electric Dryer Hookup, Main Level, Upper Level, Other
- DoorFeatures: Storm Door(s)
- WindowFeatures: Storm Window(s)
- BelowGradeFinishedArea: 0
- StructureType: Site Built
- RoadResponsibility: Privately Maintained Road or Maintenance Agreement
- WaterSource: Well Installed
- LotFeatures: Runway Lot
- CommunityFeatures: Airfield
- AssociationPhone: 803-463-7662
- MlsStatus: Active
- AssociationName: DAVID HARDY, ASSOCIATION PRESIDENT
- TaxAnnualAmount: 281565.00
Price history
| Date | Event | Price |
|---|---|---|
| 10/13/2025 | Sold | $650,000-13.3%$212/sqft |
Source: Public Record Report a problem | ||
| 9/4/2025 | Pending sale | $750,000$245/sqft |
Source: | ||
| 8/25/2025 | Listed for sale | $750,000$245/sqft |
Source: | ||
| 8/25/2025 | Pending sale | $750,000$245/sqft |
Source: | ||
| 1/22/2025 | Listed for sale | $750,000-4.3%$245/sqft |
Source: | ||
Public tax history
| Year | Property taxes | Tax assessment |
|---|---|---|
| 2024 | $1,413 +5.8% | $12,288 |
| 2023 | $1,335 -5.8% | $12,288 |
| 2022 | $1,418 +1.9% | $12,288 |
Find assessor info on the county website
Neighborhood: 29054
Nearby schools
GreatSchools rating
- 6/10Gilbert Elementary SchoolGrades: PK-5Distance: 2.6 mi
- 6/10Gilbert Middle SchoolGrades: 6-8Distance: 2.3 mi
- 7/10Gilbert High SchoolGrades: 9-12Distance: 1.9 mi
Schools provided by the listing agent
- Elementary: Rocky Creek
- Middle: Pleasant Hill
- High: Lexington
Source: The MLS. This data may not be complete. We recommend contacting the local school district to confirm school assignments for this home.
Get a cash offer in 3 minutes
Find out how much your home could sell for in as little as 3 minutes with a no-obligation cash offer.
Estimated market value$647,500
Get a cash offer in 3 minutes
Find out how much your home could sell for in as little as 3 minutes with a no-obligation cash offer.
Estimated market value
$647,500

