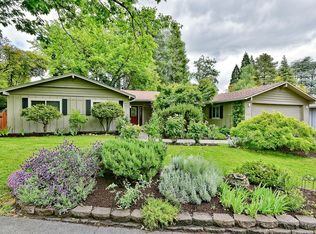Fantastic single level home located in a desirable Old East Medford neighborhood! This home has been wonderfully remodeled and features 3 bedrooms, 2 full bathrooms, 1692 sq ft, nook, formal dining area, separate living room & family room, new beautiful engineered hard wood floors throughout home. Galley style kitchen offers a cook top, wall oven, new counter tops, subway tile backsplash and eating bar. Spacious living room has a real wood fireplace with brick surround, new mantel and is open to the dining area. Large master suite offers a large window to allow for natural lighting, walk-in closet, attached master bathroom with vanity counter & tile shower. Separate laundry room with cabinetry and vinyl flooring. Private back yard features a wonderful patio, all new fencing installed in 2018, mature trees, automatic sprinkler/drip system. Attached 2 car garage has large storage closet & loft storage area. This home is move-in ready.
This property is off market, which means it's not currently listed for sale or rent on Zillow. This may be different from what's available on other websites or public sources.

