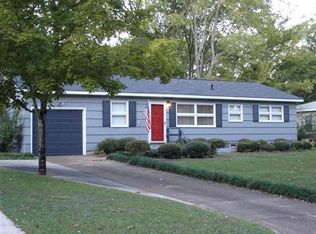Sold for $212,000
$212,000
2310 12th St SE, Decatur, AL 35601
3beds
1,223sqft
Single Family Residence
Built in 1959
0.28 Acres Lot
$210,500 Zestimate®
$173/sqft
$1,258 Estimated rent
Home value
$210,500
$200,000 - $221,000
$1,258/mo
Zestimate® history
Loading...
Owner options
Explore your selling options
What's special
WHAT A SHOWPLACE!! IN THE HEART OF SE DECATUR-Close to Pt Mallard Park-Campground & Golf Course-Living & Dining Room features a decorative sunny picture window & original wood floors- this house has been updated thruout-One level Vinyl Rancher-3 BRS 1 3/4 Baths-beautifully refinished wood floors w/laminate in Kitchen-Laundry & Baths-Gleaming U-shaped Kitchen w/updated appliances-cabinets-2 corner lazy susans-the window over kitchen sink has great view of the backyard-updated vinyl windows-smooth ceilings-4 ceiling fans & lighting-Enoy the outdoors! patio pavers & wood deck for entertaining & grilling- the spacious backyard w/alleyway access includes the det storage bldg-great garden spot.
Zillow last checked: 8 hours ago
Listing updated: December 16, 2023 at 09:22am
Listed by:
Bonnie Mink 256-566-3580,
RE/MAX Platinum
Bought with:
, 122036
Realty South Tennessee Valley
Source: ValleyMLS,MLS#: 21846897
Facts & features
Interior
Bedrooms & bathrooms
- Bedrooms: 3
- Bathrooms: 2
- Full bathrooms: 1
- 3/4 bathrooms: 1
Primary bedroom
- Features: Ceiling Fan(s), Smooth Ceiling, Wood Floor
- Level: First
- Area: 132
- Dimensions: 11 x 12
Bedroom 2
- Features: Ceiling Fan(s), Smooth Ceiling, Wood Floor
- Level: First
- Area: 100
- Dimensions: 10 x 10
Bedroom 3
- Features: Ceiling Fan(s), Smooth Ceiling, Wood Floor
- Level: First
- Area: 120
- Dimensions: 10 x 12
Dining room
- Features: Smooth Ceiling, Wood Floor
- Level: First
- Area: 90
- Dimensions: 9 x 10
Kitchen
- Features: Laminate Floor, Smooth Ceiling
- Level: First
- Area: 126
- Dimensions: 9 x 14
Living room
- Features: Ceiling Fan(s), Smooth Ceiling, Wood Floor
- Level: First
- Area: 252
- Dimensions: 14 x 18
Laundry room
- Features: Laminate Floor, Smooth Ceiling
- Level: First
- Area: 90
- Dimensions: 9 x 10
Heating
- Central 1
Cooling
- Central 1
Appliances
- Included: Electric Water Heater, Range, Microwave, Refrigerator
Features
- Open Floorplan
- Basement: Crawl Space
- Has fireplace: No
- Fireplace features: None
Interior area
- Total interior livable area: 1,223 sqft
Property
Features
- Levels: One
- Stories: 1
Lot
- Size: 0.28 Acres
- Dimensions: 75 x 160
Details
- Parcel number: 0308281002064.000
Construction
Type & style
- Home type: SingleFamily
- Architectural style: Ranch
- Property subtype: Single Family Residence
Condition
- New construction: No
- Year built: 1959
Utilities & green energy
- Sewer: Public Sewer
- Water: Public
Community & neighborhood
Location
- Region: Decatur
- Subdivision: Morningside
Other
Other facts
- Listing agreement: Agency
Price history
| Date | Event | Price |
|---|---|---|
| 12/15/2023 | Sold | $212,000+0.1%$173/sqft |
Source: | ||
| 11/12/2023 | Pending sale | $211,777$173/sqft |
Source: | ||
| 11/12/2023 | Contingent | $211,777$173/sqft |
Source: | ||
| 11/9/2023 | Price change | $211,777-3.4%$173/sqft |
Source: | ||
| 10/30/2023 | Listed for sale | $219,300+87.4%$179/sqft |
Source: | ||
Public tax history
| Year | Property taxes | Tax assessment |
|---|---|---|
| 2024 | $946 | $20,880 |
| 2023 | $946 | $20,880 |
| 2022 | $946 +15.9% | $20,880 +15.9% |
Find assessor info on the county website
Neighborhood: 35601
Nearby schools
GreatSchools rating
- 6/10Eastwood Elementary SchoolGrades: PK-5Distance: 0.5 mi
- 4/10Decatur Middle SchoolGrades: 6-8Distance: 1.4 mi
- 5/10Decatur High SchoolGrades: 9-12Distance: 1.3 mi
Schools provided by the listing agent
- Elementary: Eastwood Elementary
- Middle: Decatur Middle School
- High: Decatur High
Source: ValleyMLS. This data may not be complete. We recommend contacting the local school district to confirm school assignments for this home.
Get pre-qualified for a loan
At Zillow Home Loans, we can pre-qualify you in as little as 5 minutes with no impact to your credit score.An equal housing lender. NMLS #10287.
Sell with ease on Zillow
Get a Zillow Showcase℠ listing at no additional cost and you could sell for —faster.
$210,500
2% more+$4,210
With Zillow Showcase(estimated)$214,710
