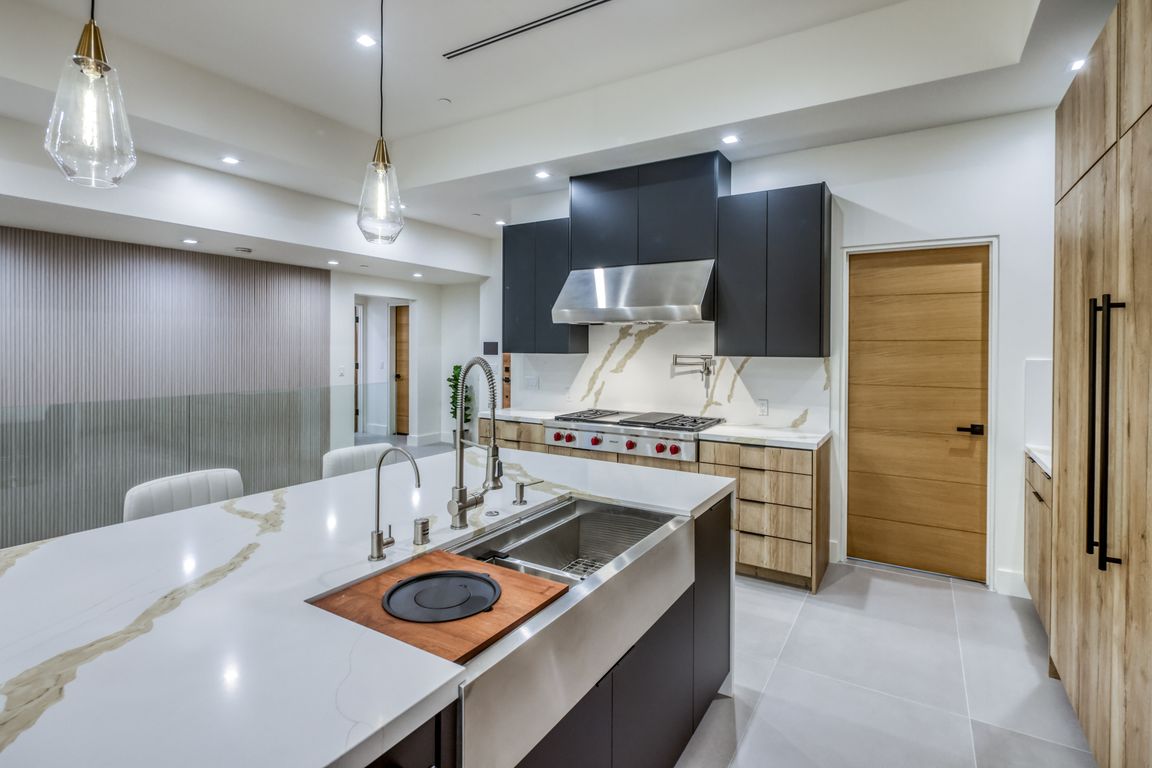
New construction
$4,100,000
4beds
4,378sqft
2310 Anchor Way, Lake Havasu City, AZ 86406
4beds
4,378sqft
Single family residence
Built in 2025
8,276 sqft
3 Attached garage spaces
$937 price/sqft
$150 monthly HOA fee
What's special
Cozy fireplaceBreathtaking panoramic lake viewsSurround soundSmart mirrorRain showerJacuzzi tubVenetian plaster accent wall
Nestled in the Riviera, 2310 Anchor Way combines comfort, elegance, and modern luxury with breathtaking panoramic lake views. This 3,831 sq. ft. main home features 3 spacious bedrooms, including a lavish primary suite and two junior suites, along with 5 beautifully appointed bathrooms. Designed for relaxation and entertainment, it offers expansive ...
- 246 days |
- 315 |
- 11 |
Source: Lake Havasu AOR,MLS#: 1034866
Travel times
Kitchen
Living Room
Primary Bedroom
Primary Bathroom
Balcony
Zillow last checked: 8 hours ago
Listing updated: October 25, 2025 at 11:32pm
Listed by:
A Team HavasuHero@gmail.com,
Coldwell Banker Realty,
Chad Nelson 928-486-9946,
Coldwell Banker Realty
Source: Lake Havasu AOR,MLS#: 1034866
Facts & features
Interior
Bedrooms & bathrooms
- Bedrooms: 4
- Bathrooms: 6
- Full bathrooms: 2
- 3/4 bathrooms: 4
Heating
- Ductless, Central
Cooling
- Multi Units, Ground Mount Unit(s), Ductless, Central Air, Electric
Appliances
- Included: Microwave
- Laundry: Electric Dryer Hookup, Inside
Features
- Wired for Sound, Smart Thermostat, Casual Dining, Counters-Granite/Stone, Breakfast Bar, Ceiling Fan(s), Kitchen Island, Open Floorplan, Pantry, Walk-In Closet(s), Wet Bar, Wired for Data
- Flooring: Tile
- Has fireplace: Yes
- Fireplace features: Electric
Interior area
- Total structure area: 4,378
- Total interior livable area: 4,378 sqft
Video & virtual tour
Property
Parking
- Total spaces: 3
- Parking features: RV Garage, Garage Door Opener, Air Conditioned, Door - 8 Ft Height, Door - 14+ Ft Height, Epoxy Floor, Oversized
- Attached garage spaces: 3
Features
- Patio & porch: Deck
- Exterior features: Watering System, Balcony, Built-in Barbecue
- Has private pool: Yes
- Pool features: Gunite, Heated
- Spa features: Spa, Bath
- Fencing: Stucco,Block,Privacy,Wrought Iron
Lot
- Size: 8,276.4 Square Feet
- Dimensions: 58 x 167
- Features: Lake Side of Highway
Details
- Additional structures: Guest House
- Parcel number: 10954037
- Zoning description: L-MU-N Mixed Use Neighborhood
- Special conditions: CCR's
Construction
Type & style
- Home type: SingleFamily
- Architectural style: Modern,Contemporary
- Property subtype: Single Family Residence
Materials
- Frame, Block, Stucco
- Roof: Rolled/Hot Mop
Condition
- New construction: Yes
- Year built: 2025
Details
- Builder name: Cec Construction
Utilities & green energy
- Sewer: Public Sewer
- Utilities for property: Propane, Underground Utilities
Green energy
- Water conservation: Water-Smart Landscaping
Community & HOA
Community
- Features: Bike/Jog Trail(s), Boat Dock, Boat Ramp, Gated
- Security: Fire Sprinkler System, Prewired, Security Guard
- Subdivision: Havasu Riviera
HOA
- Has HOA: Yes
- Amenities included: Marina
- HOA fee: $150 monthly
- HOA name: Marina View/Havasu Riviera
Location
- Region: Lake Havasu City
Financial & listing details
- Price per square foot: $937/sqft
- Annual tax amount: $698
- Date on market: 4/3/2025
- Cumulative days on market: 247 days
- Listing terms: Cash,Conventional