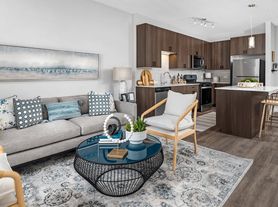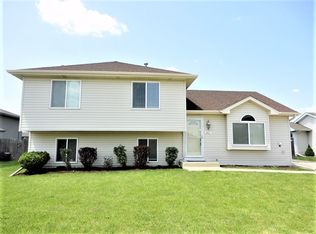I am the owner and a licensed Realtor. call me or email me for a showing. Located on the quiet street and nearby shopping, this home has a lot to offer; starting with the large driveway big enough for your parking needs.
Upon entering the home, you will see the marble floor entryway and the half bath. There is also a large coat closet for storage. The living room, dining area and kitchen all feature hardwood floors. The large kitchen has all stainless-steel appliances, a convenient pantry and an extra cabinet space that can be used as a coffee bar. Off the kitchen is the access to the 2-car garage and the basement. The basement is fully finished and contains the washer and dryer.
As you walk up the stairs to the 2nd floor, you will come the master suite complete with hardwood floors, walk in closet private bathroom with tile floors and tub/shower combined. Walking down the hall, you will find the 2nd bedroom which also has a large walk in closet. Further down the hall is the Hall bath with tile floors and tub/shower combo. At the end of the hall is the 3rd bedroom complete with hardwood floors and additional walk-in closet.
The backyard is truly an oasis with pavered, partially covered patio and large backyard. Come see this home today.
we will accept vouchers but only apply for this home if you have a Kendall County voucher.
The owner is a licensed Realtor.
Leasee is responsible for all utilities. 12-month lease min. No smoking in any part of the home including the attached garage.
House for rent
Accepts Zillow applications
$2,800/mo
2310 Carpenter Ave, Plainfield, IL 60586
3beds
1,299sqft
Price may not include required fees and charges.
Single family residence
Available Sat Nov 1 2025
Cats, dogs OK
Central air
In unit laundry
Attached garage parking
Forced air
What's special
Private bathroomHall bathMaster suiteQuiet streetExtra cabinet spaceCoffee barMarble floor entryway
- 2 days |
- -- |
- -- |
Travel times
Facts & features
Interior
Bedrooms & bathrooms
- Bedrooms: 3
- Bathrooms: 3
- Full bathrooms: 2
- 1/2 bathrooms: 1
Heating
- Forced Air
Cooling
- Central Air
Appliances
- Included: Dishwasher, Dryer, Microwave, Oven, Refrigerator, Washer
- Laundry: In Unit
Features
- Walk In Closet
- Flooring: Carpet, Hardwood, Tile
Interior area
- Total interior livable area: 1,299 sqft
Property
Parking
- Parking features: Attached, Off Street
- Has attached garage: Yes
- Details: Contact manager
Features
- Exterior features: Heating system: Forced Air, Walk In Closet
Details
- Parcel number: 0636260054
Construction
Type & style
- Home type: SingleFamily
- Property subtype: Single Family Residence
Community & HOA
Location
- Region: Plainfield
Financial & listing details
- Lease term: 1 Year
Price history
| Date | Event | Price |
|---|---|---|
| 10/23/2025 | Listed for rent | $2,800+3.7%$2/sqft |
Source: Zillow Rentals | ||
| 9/19/2025 | Listing removed | $2,700$2/sqft |
Source: Zillow Rentals | ||
| 9/5/2025 | Listed for rent | $2,700+50%$2/sqft |
Source: Zillow Rentals | ||
| 1/24/2020 | Sold | $180,000-5.2%$139/sqft |
Source: | ||
| 12/12/2019 | Pending sale | $189,900$146/sqft |
Source: Cross County Realty Inc. #10541113 | ||

