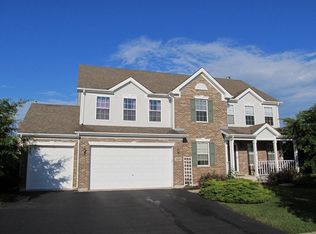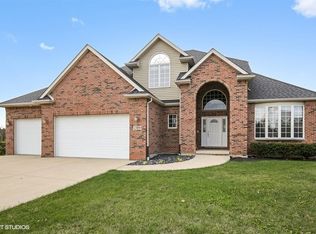Closed
$430,000
2310 Dean St, Sycamore, IL 60178
4beds
3,121sqft
Single Family Residence
Built in 2004
0.37 Acres Lot
$432,700 Zestimate®
$138/sqft
$3,395 Estimated rent
Home value
$432,700
$312,000 - $606,000
$3,395/mo
Zestimate® history
Loading...
Owner options
Explore your selling options
What's special
Stately home on a larger corner lot in sought-after Heron Creek of Sycamore! This spacious 4-bedroom, 2.5-bath home offers incredible storage, a versatile floor plan, and quality updates throughout. Situated on a beautifully landscaped, fenced lot with blooming perennials, fruit trees, and a patio ideal for outdoor entertaining. Inside, you'll find hardwood floors on most of the main level, a formal dining room, a living room, and a large great room featuring a wood-burning gas-start fireplace. The generous kitchen opens into a spacious first-floor laundry room with abundant cabinetry and storage. Upstairs, the over-sized primary suite features a private bath and a HUGE walk-in closet, along with three additional roomy bedrooms and a versatile recreational area. The partially finished basement includes custom cabinetry, an island, and plenty of storage space. The home is freshly painted throughout with updated lighting, newer vinyl plank flooring on the second floor, and plantation shutters throughout the home. Major updates within the last 10 years include the roof, air conditioner, furnace, sump pump, microwave, refrigerator, washer and dryer, dishwasher, garage doors, and openers. A spacious 3-car garage completes the package. This beautiful home in a desirable neighborhood is truly move-in ready-don't miss it! Home is move-in ready and priced to sell quickly "as-is".
Zillow last checked: 8 hours ago
Listing updated: October 10, 2025 at 12:11pm
Listing courtesy of:
Alison Rosenow 815-762-5226,
American Realty Illinois LLC
Bought with:
Patty Tallitsch
Jean Smith Realty
Source: MRED as distributed by MLS GRID,MLS#: 12428362
Facts & features
Interior
Bedrooms & bathrooms
- Bedrooms: 4
- Bathrooms: 3
- Full bathrooms: 2
- 1/2 bathrooms: 1
Primary bedroom
- Features: Flooring (Vinyl), Window Treatments (Plantation Shutters), Bathroom (Full)
- Level: Second
- Area: 420 Square Feet
- Dimensions: 20X21
Bedroom 2
- Features: Flooring (Vinyl), Window Treatments (Plantation Shutters)
- Level: Second
- Area: 156 Square Feet
- Dimensions: 12X13
Bedroom 3
- Features: Flooring (Vinyl), Window Treatments (Plantation Shutters)
- Level: Second
- Area: 156 Square Feet
- Dimensions: 12X13
Bedroom 4
- Features: Flooring (Vinyl), Window Treatments (Plantation Shutters)
- Level: Second
- Area: 156 Square Feet
- Dimensions: 12X13
Bar entertainment
- Level: Basement
- Area: 104 Square Feet
- Dimensions: 13X8
Bonus room
- Features: Flooring (Vinyl), Window Treatments (Plantation Shutters)
- Level: Second
- Area: 306 Square Feet
- Dimensions: 18X17
Dining room
- Features: Flooring (Hardwood), Window Treatments (Plantation Shutters)
- Level: Main
- Area: 143 Square Feet
- Dimensions: 11X13
Family room
- Features: Flooring (Hardwood), Window Treatments (Plantation Shutters)
- Level: Main
- Area: 360 Square Feet
- Dimensions: 20X18
Kitchen
- Features: Kitchen (Eating Area-Table Space), Flooring (Hardwood), Window Treatments (Plantation Shutters, Window Treatments)
- Level: Main
- Area: 117 Square Feet
- Dimensions: 9X13
Laundry
- Features: Flooring (Other)
- Level: Main
- Area: 117 Square Feet
- Dimensions: 9X13
Living room
- Features: Flooring (Hardwood), Window Treatments (Plantation Shutters)
- Level: Main
- Area: 266 Square Feet
- Dimensions: 19X14
Recreation room
- Level: Basement
- Area: 736 Square Feet
- Dimensions: 23X32
Storage
- Level: Basement
- Area: 169 Square Feet
- Dimensions: 13X13
Other
- Level: Basement
- Area: 520 Square Feet
- Dimensions: 26X20
Heating
- Natural Gas
Cooling
- Central Air
Appliances
- Included: Range, Microwave, Dishwasher, Refrigerator, Washer, Dryer, Disposal
- Laundry: Main Level, In Unit, Common Area
Features
- Walk-In Closet(s)
- Flooring: Hardwood, Wood
- Windows: Screens, Window Treatments
- Basement: Partially Finished,Bath/Stubbed,Storage Space,Full
- Number of fireplaces: 1
- Fireplace features: Wood Burning, Gas Starter, Family Room
Interior area
- Total structure area: 4,482
- Total interior livable area: 3,121 sqft
- Finished area below ground: 700
Property
Parking
- Total spaces: 3
- Parking features: Asphalt, Garage Door Opener, On Site, Garage Owned, Attached, Garage
- Attached garage spaces: 3
- Has uncovered spaces: Yes
Accessibility
- Accessibility features: No Disability Access
Features
- Stories: 2
- Patio & porch: Patio
- Exterior features: Fire Pit, Breezeway
Lot
- Size: 0.37 Acres
- Dimensions: 48.70 X 96.77 X 92.82 X 134.37 X 145.18
- Features: Corner Lot
Details
- Parcel number: 0621152004
- Special conditions: None
- Other equipment: Ceiling Fan(s), Sump Pump
Construction
Type & style
- Home type: SingleFamily
- Property subtype: Single Family Residence
Materials
- Vinyl Siding, Brick
- Foundation: Concrete Perimeter
Condition
- New construction: No
- Year built: 2004
Utilities & green energy
- Sewer: Public Sewer
- Water: Public
Community & neighborhood
Security
- Security features: Carbon Monoxide Detector(s)
Community
- Community features: Park, Lake, Sidewalks, Street Lights, Street Paved
Location
- Region: Sycamore
- Subdivision: Heron Creek
HOA & financial
HOA
- Has HOA: Yes
- HOA fee: $340 annually
- Services included: None
Other
Other facts
- Listing terms: VA
- Ownership: Fee Simple w/ HO Assn.
Price history
| Date | Event | Price |
|---|---|---|
| 10/10/2025 | Sold | $430,000-1.1%$138/sqft |
Source: | ||
| 8/3/2025 | Listed for sale | $435,000+27.8%$139/sqft |
Source: | ||
| 8/18/2005 | Sold | $340,500$109/sqft |
Source: Public Record | ||
Public tax history
| Year | Property taxes | Tax assessment |
|---|---|---|
| 2024 | -- | $161,788 +27% |
| 2023 | $3,298 -68.6% | $127,382 +9% |
| 2022 | $10,504 +5% | $116,832 +6.5% |
Find assessor info on the county website
Neighborhood: 60178
Nearby schools
GreatSchools rating
- 3/10North Grove Elementary SchoolGrades: K-5Distance: 0.7 mi
- 5/10Sycamore Middle SchoolGrades: 6-8Distance: 1.5 mi
- 8/10Sycamore High SchoolGrades: 9-12Distance: 2.8 mi
Schools provided by the listing agent
- Elementary: North Grove Elementary School
- Middle: Sycamore High School
- High: Sycamore High School
- District: 427
Source: MRED as distributed by MLS GRID. This data may not be complete. We recommend contacting the local school district to confirm school assignments for this home.

Get pre-qualified for a loan
At Zillow Home Loans, we can pre-qualify you in as little as 5 minutes with no impact to your credit score.An equal housing lender. NMLS #10287.

