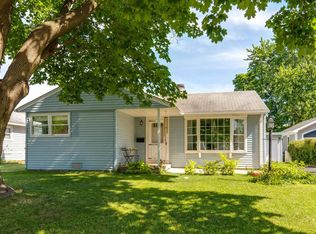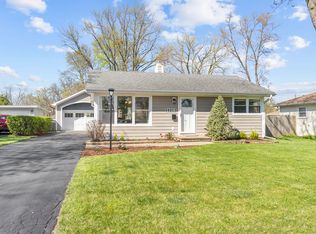Closed
$345,000
2310 Eastman St, Rolling Meadows, IL 60008
3beds
1,528sqft
Single Family Residence
Built in 1954
10,018.8 Square Feet Lot
$354,700 Zestimate®
$226/sqft
$2,542 Estimated rent
Home value
$354,700
$337,000 - $372,000
$2,542/mo
Zestimate® history
Loading...
Owner options
Explore your selling options
What's special
*** MULTIPLE OFFERS RECEIVED - BEST & FINAL DUE WED 7/2 AT 7PM. PLEASE TEXT LA UPON SUBMITTING *** SPACIOUS HOME IN NEED OF GENERAL UPDATES WITH A FANTASTIC LOCATION, GORGEOUS YARD, AND A WELL-MAINTAINED INFRASTRUCTURE. RARE 3 BEDROOMS 2 FULL BATHS EXPANDED RANCH HOME LOCATED BLOCKS FROM ARLINGTON RACE TRACK (NEAR DA BEARS?) DOWNTOWN ARLINGTON HEIGHTS AND ROLLING MEADOWS, 2 METRA STATIONS, SCHOOLS, SHOPPING, AND EXPRESSWAYS. ROOF CERTIFIED / ALL NEW GUTTERS AND DOWNSPOUTS INSTALLED 2025 / ATTIC INSULATION SCHEDULED FOR JULY 5 / RECENTLY UPDATED FURNACE W/ELECTRONIC FILTER, WHOLE HOUSE AIR PURIFIER, AND AIR CONDITIONING / MANY NEWER WINDOWS AND LARGE PICTURE WINDOWS / WATER HEATER MFG 2017. LIVING ROOM WITH BAY WINDOWS OVERLOOKING THE FRONT YARD. LARGE EAT-IN KITCHEN WITH LOADS OF CABINET AND COUNTER SPACE AND LARGE FAMILY ROOM IN THE BACK IS BRIGHT AND SPACIOUS. FULL LAUNDRY ROOM, TOO! THE HOME OFFERS A SPACIOUS LAYOUT WITH VIEWS OF THE BEAUTIFUL YARD AND A VERSATILE FOOT PRINT READY FOR YOUR CREATIVITY. 1.5 CAR GARAGE WITH A VERY LONG DRIVEWAY TOO. ESTATE SALE - SOLD AS-IS.
Zillow last checked: 8 hours ago
Listing updated: August 08, 2025 at 01:02am
Listing courtesy of:
Mario Bilotas, CSC 847-886-4663,
Four Daughters Real Estate
Bought with:
Mel Hansen
Berkshire Hathaway HomeServices Starck Real Estate
Source: MRED as distributed by MLS GRID,MLS#: 12405431
Facts & features
Interior
Bedrooms & bathrooms
- Bedrooms: 3
- Bathrooms: 2
- Full bathrooms: 2
Primary bedroom
- Features: Flooring (Carpet)
- Level: Main
- Area: 143 Square Feet
- Dimensions: 13X11
Bedroom 2
- Features: Flooring (Carpet)
- Level: Main
- Area: 120 Square Feet
- Dimensions: 12X10
Bedroom 3
- Features: Flooring (Carpet)
- Level: Main
- Area: 108 Square Feet
- Dimensions: 12X09
Deck
- Level: Main
- Area: 304 Square Feet
- Dimensions: 19X16
Dining room
- Level: Main
- Dimensions: COMBO
Family room
- Features: Flooring (Carpet)
- Level: Main
- Area: 252 Square Feet
- Dimensions: 18X14
Kitchen
- Features: Kitchen (Eating Area-Table Space, Pantry-Closet), Flooring (Vinyl)
- Level: Main
- Area: 210 Square Feet
- Dimensions: 15X14
Laundry
- Features: Flooring (Vinyl)
- Level: Main
- Area: 66 Square Feet
- Dimensions: 11X06
Living room
- Features: Flooring (Carpet)
- Level: Main
- Area: 216 Square Feet
- Dimensions: 18X12
Walk in closet
- Features: Flooring (Carpet)
- Level: Main
- Area: 48 Square Feet
- Dimensions: 08X06
Heating
- Natural Gas, Forced Air
Cooling
- Central Air
Appliances
- Included: Range, Dishwasher, Refrigerator, Washer, Dryer
- Laundry: Main Level, In Unit, Sink
Features
- 1st Floor Bedroom, 1st Floor Full Bath, Walk-In Closet(s), Open Floorplan
- Basement: Crawl Space
- Attic: Pull Down Stair
Interior area
- Total structure area: 0
- Total interior livable area: 1,528 sqft
Property
Parking
- Total spaces: 5.5
- Parking features: Asphalt, Garage Door Opener, On Site, Garage Owned, Detached, Driveway, Owned, Garage
- Garage spaces: 1.5
- Has uncovered spaces: Yes
Accessibility
- Accessibility features: Main Level Entry, No Interior Steps, Disability Access
Features
- Stories: 1
- Patio & porch: Deck, Patio
- Exterior features: Breezeway
- Fencing: Partial
Lot
- Size: 10,018 sqft
- Dimensions: 60 X 170
Details
- Parcel number: 02254040220000
- Special conditions: None
- Other equipment: TV-Cable
Construction
Type & style
- Home type: SingleFamily
- Architectural style: Ranch
- Property subtype: Single Family Residence
Materials
- Vinyl Siding
- Foundation: Concrete Perimeter
- Roof: Asphalt
Condition
- New construction: No
- Year built: 1954
Details
- Builder model: EXPANDED RANCH
Utilities & green energy
- Sewer: Public Sewer
- Water: Lake Michigan
Community & neighborhood
Community
- Community features: Park, Tennis Court(s), Curbs, Sidewalks, Street Lights, Street Paved
Location
- Region: Rolling Meadows
Other
Other facts
- Listing terms: Conventional
- Ownership: Fee Simple
Price history
| Date | Event | Price |
|---|---|---|
| 8/6/2025 | Sold | $345,000-1.4%$226/sqft |
Source: | ||
| 7/3/2025 | Contingent | $349,900$229/sqft |
Source: | ||
| 6/27/2025 | Listed for sale | $349,900$229/sqft |
Source: | ||
| 6/27/2025 | Listing removed | $349,900$229/sqft |
Source: | ||
| 6/21/2025 | Listing removed | $349,900$229/sqft |
Source: | ||
Public tax history
| Year | Property taxes | Tax assessment |
|---|---|---|
| 2023 | $6,140 +5.4% | $26,000 |
| 2022 | $5,824 +28.5% | $26,000 +32.1% |
| 2021 | $4,531 -0.6% | $19,677 |
Find assessor info on the county website
Neighborhood: 60008
Nearby schools
GreatSchools rating
- 5/10Kimball Hill Elementary SchoolGrades: PK-6Distance: 0.6 mi
- 4/10Carl Sandburg Jr High SchoolGrades: 7-8Distance: 0.8 mi
- 9/10Rolling Meadows High SchoolGrades: 9-12Distance: 1.4 mi
Schools provided by the listing agent
- Elementary: Kimball Hill Elementary School
- Middle: Carl Sandburg Middle School
- High: Rolling Meadows High School
- District: 15
Source: MRED as distributed by MLS GRID. This data may not be complete. We recommend contacting the local school district to confirm school assignments for this home.

Get pre-qualified for a loan
At Zillow Home Loans, we can pre-qualify you in as little as 5 minutes with no impact to your credit score.An equal housing lender. NMLS #10287.
Sell for more on Zillow
Get a free Zillow Showcase℠ listing and you could sell for .
$354,700
2% more+ $7,094
With Zillow Showcase(estimated)
$361,794
