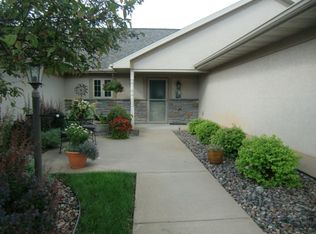Closed
$399,900
2310 FOREST GROVE AVENUE, Kronenwetter, WI 54455
4beds
2,716sqft
Condominium
Built in 2005
-- sqft lot
$430,100 Zestimate®
$147/sqft
$2,591 Estimated rent
Home value
$430,100
$404,000 - $456,000
$2,591/mo
Zestimate® history
Loading...
Owner options
Explore your selling options
What's special
Waterfront Condo with Pond Views | 4 Bed, 3 Bath | Nature Lover?s Dream! Welcome to your serene sanctuary! Nestled along the edge of a large private pond, this spacious 4-bedroom, 3-bathroom waterfront condo offers the perfect blend of natural beauty and modern comfort. Whether you're an avid bird watcher, a peaceful angler, or just someone who enjoys tranquil mornings by the water, this home is your haven. Thoughtfully updated from top to bottom, this home offers a perfect blend of comfort, style, and convenience. Step inside to a brand-new designer kitchen, it is a true showstopper, featuring custom cabinetry, stunning quartz countertops, and sleek stainless appliances - ideal for entertaining or preparing quiet, cozy meals. New carpet and modern lighting enhance the main level, which has been freshly painted to provide a clean, contemporary feel. The spacious living room offers views of the pond and a cozy gas fireplace that adds warmth and charm.,The main floor also includes a generous primary suite with a walk-in closet and a beautifully update en suite bathroom with a step in shower. Enjoy the elegant touch of custom blinds and window treatments throughout the home?every detail has been thoughtfully upgraded. Downstairs, the finished lower level features a large family room?perfect for movie nights, hobbies, or a home office?along with two additional bedrooms and a full bathroom, providing plenty of space for guests. The exterior is currently being refreshed with new paint and repairs, ensuring long-lasting beauty and value. Plus, the HOA-maintained garden includes two garden plots that are planted ready for the new owners to enjoy a fresh harvest?just in time for your move-in! Whether you?re sipping coffee on the deck, watching geese land on the water, or fishing at sunset, this unique property offers a rare chance to live where others vacation. Enjoy the quiet and beauty of Golden Pond, along with the benefits of condo living. Schedule your private tour today!
Zillow last checked: 8 hours ago
Listing updated: November 15, 2025 at 08:01am
Listed by:
LARKIN REAL ESTATE GROUP homeinfo@firstweber.com,
FIRST WEBER
Bought with:
Agent Non-Mls
Source: WIREX MLS,MLS#: 22502396 Originating MLS: Central WI Board of REALTORS
Originating MLS: Central WI Board of REALTORS
Facts & features
Interior
Bedrooms & bathrooms
- Bedrooms: 4
- Bathrooms: 3
- Full bathrooms: 3
- Main level bedrooms: 2
Primary bedroom
- Level: Main
- Area: 182
- Dimensions: 13 x 14
Bedroom 2
- Level: Main
- Area: 99
- Dimensions: 11 x 9
Bedroom 3
- Level: Lower
- Area: 216
- Dimensions: 12 x 18
Bedroom 4
- Level: Lower
- Area: 110
- Dimensions: 11 x 10
Bathroom
- Features: Master Bedroom Bath
Family room
- Level: Lower
- Area: 272
- Dimensions: 17 x 16
Kitchen
- Level: Main
- Area: 132
- Dimensions: 11 x 12
Living room
- Level: Main
- Area: 280
- Dimensions: 14 x 20
Heating
- Natural Gas, Forced Air
Cooling
- Central Air
Appliances
- Included: Refrigerator, Range/Oven, Dishwasher, Microwave, Washer, Dryer
Features
- Ceiling Fan(s), Walk-In Closet(s), High Speed Internet
- Flooring: Tile
- Basement: Partially Finished,Sump Pump,Radon Mitigation System,Concrete
Interior area
- Total structure area: 2,716
- Total interior livable area: 2,716 sqft
- Finished area above ground: 1,564
- Finished area below ground: 1,152
Property
Parking
- Total spaces: 2
- Parking features: 2 Car, Attached, Garage Door Opener
- Attached garage spaces: 2
Features
- Levels: One,1 Story
- Stories: 1
- Patio & porch: Deck
- Waterfront features: Pond, Waterfront, 1-50 feet
Details
- Parcel number: 14527080640075
- Zoning: Residential
- Special conditions: Arms Length
Construction
Type & style
- Home type: Condo
- Property subtype: Condominium
Materials
- Stucco, Stone, Fiber Cement
- Roof: Shingle
Condition
- 11-20 Years
- New construction: No
- Year built: 2005
Utilities & green energy
- Sewer: Public Sewer
- Water: Public
- Utilities for property: Cable Available
Community & neighborhood
Location
- Region: Mosinee
- Municipality: Kronenwetter
HOA & financial
HOA
- Has HOA: Yes
- HOA fee: $210 monthly
Other
Other facts
- Listing terms: Arms Length Sale
Price history
| Date | Event | Price |
|---|---|---|
| 10/28/2025 | Sold | $399,900$147/sqft |
Source: | ||
| 6/4/2025 | Listed for sale | $399,900+16.6%$147/sqft |
Source: | ||
| 2/29/2024 | Sold | $343,031+0.9%$126/sqft |
Source: | ||
| 1/15/2024 | Contingent | $339,900$125/sqft |
Source: | ||
| 1/11/2024 | Listed for sale | $339,900+30.7%$125/sqft |
Source: | ||
Public tax history
| Year | Property taxes | Tax assessment |
|---|---|---|
| 2024 | $4,301 +0.7% | $259,500 |
| 2023 | $4,273 -7.2% | $259,500 |
| 2022 | $4,606 +3.3% | $259,500 |
Find assessor info on the county website
Neighborhood: 54455
Nearby schools
GreatSchools rating
- 3/10Evergreen Elementary SchoolGrades: PK-5Distance: 1.7 mi
- 9/10D C Everest Junior High SchoolGrades: 8-9Distance: 3.5 mi
- 6/10D C Everest High SchoolGrades: 10-12Distance: 3.3 mi
Schools provided by the listing agent
- Middle: D C Everest
- High: D C Everest
- District: D C Everest
Source: WIREX MLS. This data may not be complete. We recommend contacting the local school district to confirm school assignments for this home.

Get pre-qualified for a loan
At Zillow Home Loans, we can pre-qualify you in as little as 5 minutes with no impact to your credit score.An equal housing lender. NMLS #10287.
Sell for more on Zillow
Get a free Zillow Showcase℠ listing and you could sell for .
$430,100
2% more+ $8,602
With Zillow Showcase(estimated)
$438,702