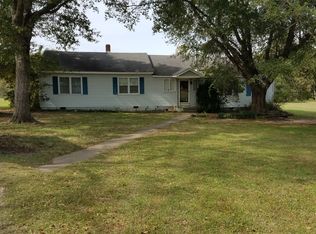Country living at it's finest. Well known Old Cotton Field Farm! Beautiful split bedroom, open floor-plan craftsman style home on 6.8+/- acres w/gated entrance & winding drive. The interior of the home features an open galley-style kitchen w/a large island, beautiful granite and barn-wood backsplash. The dining area off the kitchen has fantastic views of this beautiful property. The outdoor living area of the home is what this country living is all about. A screened porch w/stone fireplace, approx 27'x16' pool, hot-tub, 8 raised garden boxes, patio w/stone pavers, 5 outbuildings (workshop, storage shed, chicken houses and pool house) several fenced pastures & plenty of privacy! The unique pool-house (with the look of an old cabin) featuring a full bath, loft, kitchenette & lounge will be the talk of your family and friends. Built from a deconstructed 1854 pen barn - copper, tin, barnwood & creativity complete the look. ALL pool-house furnishing remain with the home! Must see!
This property is off market, which means it's not currently listed for sale or rent on Zillow. This may be different from what's available on other websites or public sources.
