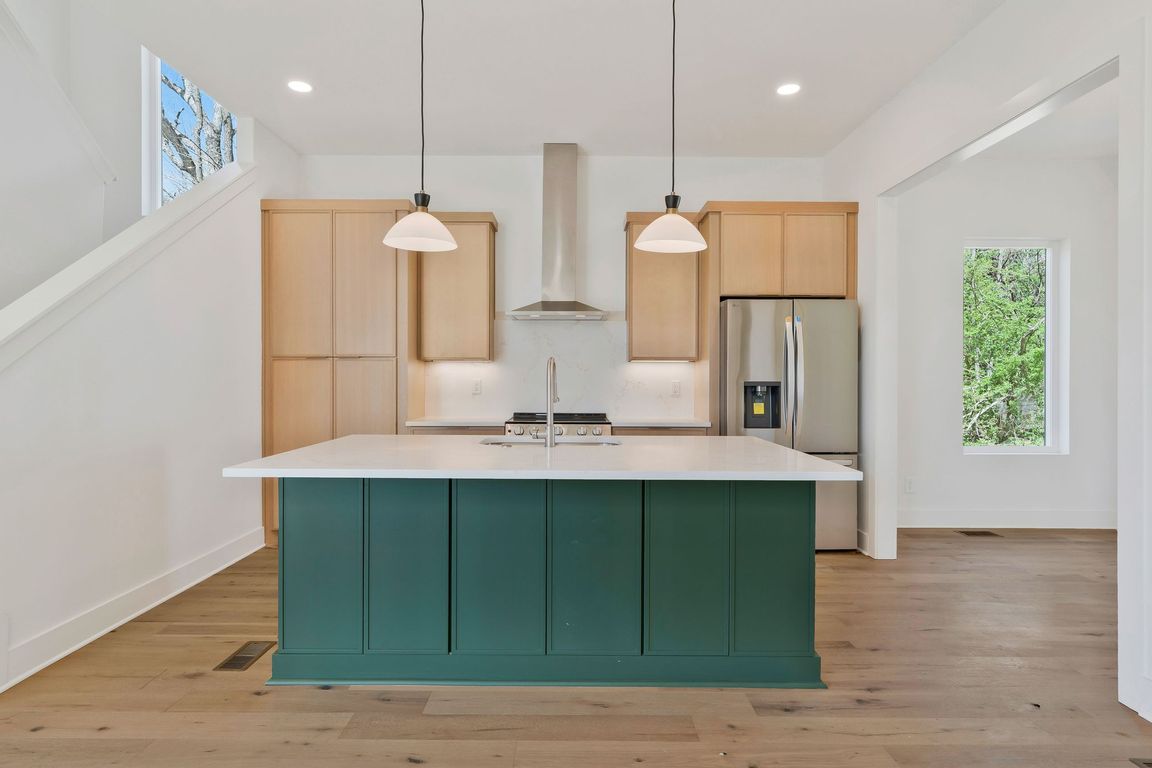
ActivePrice cut: $1K (8/8)
$628,999
3beds
2,138sqft
2310 Ilolo St, Nashville, TN 37207
3beds
2,138sqft
Single family residence, residential
Built in 2025
7,840 sqft
5 Open parking spaces
$294 price/sqft
What's special
Views of downtown nashvilleExpansive backyardOpen floor planLarge deckRear deckQuartz countertopsLuxurious tile shower
New Home with no HPR or HOA, just minutes from Downtown Nashville, the East Bank, and Oracle Headquarters. Large deck Great for entertaining large groups with views of downtown Nashville. This home boasts downtown valley views and is located on a quiet cul-de-sac. The main floor features a primary suite, while ...
- 69 days
- on Zillow |
- 302 |
- 18 |
Source: RealTracs MLS as distributed by MLS GRID,MLS#: 2883952
Travel times
Kitchen
Living Room
Primary Bedroom
Zillow last checked: 7 hours ago
Listing updated: August 20, 2025 at 12:31pm
Listing Provided by:
Blake Barker 615-723-4844,
Tarkington & Harwell Realtors®, LLC 615-244-7503,
Joe Archer 615-857-3585,
Tarkington & Harwell Realtors®, LLC
Source: RealTracs MLS as distributed by MLS GRID,MLS#: 2883952
Facts & features
Interior
Bedrooms & bathrooms
- Bedrooms: 3
- Bathrooms: 3
- Full bathrooms: 3
- Main level bedrooms: 1
Bedroom 1
- Features: Suite
- Level: Suite
- Area: 182 Square Feet
- Dimensions: 14x13
Bedroom 2
- Features: Walk-In Closet(s)
- Level: Walk-In Closet(s)
- Area: 156 Square Feet
- Dimensions: 12x13
Bedroom 3
- Features: Walk-In Closet(s)
- Level: Walk-In Closet(s)
- Area: 156 Square Feet
- Dimensions: 12x13
Primary bathroom
- Features: Double Vanity
- Level: Double Vanity
Dining room
- Area: 140 Square Feet
- Dimensions: 10x14
Kitchen
- Area: 196 Square Feet
- Dimensions: 14x14
Living room
- Features: Great Room
- Level: Great Room
- Area: 182 Square Feet
- Dimensions: 14x13
Other
- Features: Office
- Level: Office
- Area: 140 Square Feet
- Dimensions: 10x14
Heating
- Central
Cooling
- Central Air
Appliances
- Included: Built-In Electric Oven, Built-In Electric Range, Dishwasher, Microwave
Features
- Ceiling Fan(s), Entrance Foyer, Extra Closets, High Ceilings, In-Law Floorplan, Pantry, Walk-In Closet(s)
- Flooring: Wood
- Basement: Full,Finished
Interior area
- Total structure area: 2,138
- Total interior livable area: 2,138 sqft
- Finished area above ground: 2,138
Property
Parking
- Total spaces: 5
- Parking features: Concrete, Driveway, On Street
- Uncovered spaces: 5
Features
- Levels: One
- Stories: 3
- Patio & porch: Deck, Patio
Lot
- Size: 7,840.8 Square Feet
- Dimensions: 50 x 150
Details
- Parcel number: 07004013500
- Special conditions: Standard
Construction
Type & style
- Home type: SingleFamily
- Architectural style: Contemporary
- Property subtype: Single Family Residence, Residential
Materials
- Roof: Asphalt
Condition
- New construction: No
- Year built: 2025
Utilities & green energy
- Sewer: Public Sewer
- Water: Public
- Utilities for property: Water Available
Community & HOA
Community
- Subdivision: Haynies Dewey Heights
HOA
- Has HOA: No
Location
- Region: Nashville
Financial & listing details
- Price per square foot: $294/sqft
- Annual tax amount: $659
- Date on market: 6/20/2025
- Date available: 05/30/2025