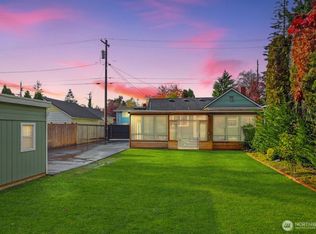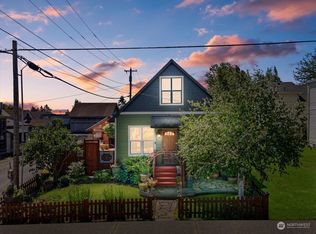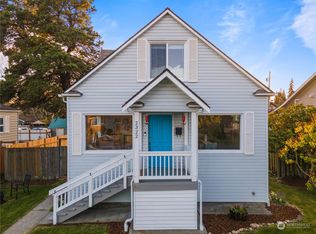Sold
Listed by:
Ivy Jo Helen Houghton,
KW Everett
Bought with: Keller Williams Realty Bothell
$535,000
2310 Maple Street, Everett, WA 98201
3beds
1,366sqft
Single Family Residence
Built in 1908
6,098.4 Square Feet Lot
$530,400 Zestimate®
$392/sqft
$2,500 Estimated rent
Home value
$530,400
$493,000 - $568,000
$2,500/mo
Zestimate® history
Loading...
Owner options
Explore your selling options
What's special
Step into timeless character and modern potential with this classic 1.5-story gem offering 1,366 +/- sq ft of living space. Featuring 3 bedrooms and 1 full bath, this home has a spacious layout with two bedrooms on the main and a generous upper-level bedroom perfect for a primary suite, office, or bonus room. The large kitchen is ready for your personal touches, and the fully fenced yard is great for pets and gardening (east/west exposure). The 528 +/- sq ft 2-car detached garage with alley access presents exciting possibilities—think DADU, studio, or workshop (buyer to verify). Just across 23rd Street is Garfield Elementary and very close to Garfield Park. A rare opportunity to own a piece of Everett. Seller is related to Listing Agent.
Zillow last checked: 8 hours ago
Listing updated: July 03, 2025 at 04:02am
Listed by:
Ivy Jo Helen Houghton,
KW Everett
Bought with:
Loralynn Wilbur, 80771
Keller Williams Realty Bothell
Source: NWMLS,MLS#: 2351631
Facts & features
Interior
Bedrooms & bathrooms
- Bedrooms: 3
- Bathrooms: 1
- Full bathrooms: 1
- Main level bathrooms: 1
- Main level bedrooms: 2
Bedroom
- Level: Main
Bedroom
- Level: Main
Bathroom full
- Level: Main
Dining room
- Level: Main
Entry hall
- Level: Main
Kitchen with eating space
- Level: Main
Living room
- Level: Main
Utility room
- Level: Main
Heating
- Forced Air, Natural Gas
Cooling
- None
Appliances
- Included: Dishwasher(s), Disposal, Dryer(s), Refrigerator(s), Stove(s)/Range(s), Washer(s), Garbage Disposal, Water Heater: Electric, Water Heater Location: Laundry Room
Features
- Dining Room
- Flooring: Hardwood, Vinyl, Carpet
- Windows: Double Pane/Storm Window
- Basement: None
- Has fireplace: No
Interior area
- Total structure area: 1,366
- Total interior livable area: 1,366 sqft
Property
Parking
- Total spaces: 2
- Parking features: Detached Garage
- Garage spaces: 2
Features
- Entry location: Main
- Patio & porch: Double Pane/Storm Window, Dining Room, Water Heater
Lot
- Size: 6,098 sqft
- Features: Paved, Sidewalk, Cable TV, Fenced-Fully, Outbuildings, Patio
- Topography: Level
- Residential vegetation: Garden Space
Details
- Parcel number: 00515850202100
- Zoning: Single Family Residence - Detached
- Zoning description: Jurisdiction: City
- Special conditions: Standard
Construction
Type & style
- Home type: SingleFamily
- Architectural style: Victorian
- Property subtype: Single Family Residence
Materials
- Cement/Concrete, Wood Siding
- Roof: Composition
Condition
- Good
- Year built: 1908
- Major remodel year: 1908
Utilities & green energy
- Electric: Company: Snohomish County PUD
- Sewer: Sewer Connected, Company: City of Everett
- Water: Public, Company: City of Everett
- Utilities for property: Xfinity, Xfinity
Community & neighborhood
Location
- Region: Everett
- Subdivision: Downtown
Other
Other facts
- Listing terms: Cash Out,Conventional,FHA,VA Loan
- Cumulative days on market: 4 days
Price history
| Date | Event | Price |
|---|---|---|
| 6/2/2025 | Sold | $535,000+4.9%$392/sqft |
Source: | ||
| 4/26/2025 | Pending sale | $510,000$373/sqft |
Source: | ||
| 4/22/2025 | Listed for sale | $510,000+105.6%$373/sqft |
Source: | ||
| 3/24/2017 | Sold | $248,000+11.5%$182/sqft |
Source: | ||
| 11/5/2016 | Price change | -- |
Source: Auction.com | ||
Public tax history
| Year | Property taxes | Tax assessment |
|---|---|---|
| 2024 | $4,187 +7.1% | $480,300 +5.5% |
| 2023 | $3,910 -3.2% | $455,300 -7.4% |
| 2022 | $4,039 +11.7% | $491,900 +24.6% |
Find assessor info on the county website
Neighborhood: Riverside
Nearby schools
GreatSchools rating
- 8/10Garfield Elementary SchoolGrades: PK-5Distance: 0.1 mi
- 6/10North Middle SchoolGrades: 6-8Distance: 0.4 mi
- 7/10Everett High SchoolGrades: 9-12Distance: 0.8 mi
Schools provided by the listing agent
- Elementary: Garfield Elem
- Middle: North Mid
- High: Everett High
Source: NWMLS. This data may not be complete. We recommend contacting the local school district to confirm school assignments for this home.

Get pre-qualified for a loan
At Zillow Home Loans, we can pre-qualify you in as little as 5 minutes with no impact to your credit score.An equal housing lender. NMLS #10287.
Sell for more on Zillow
Get a free Zillow Showcase℠ listing and you could sell for .
$530,400
2% more+ $10,608
With Zillow Showcase(estimated)
$541,008


