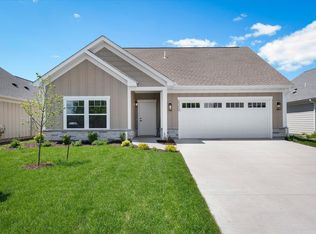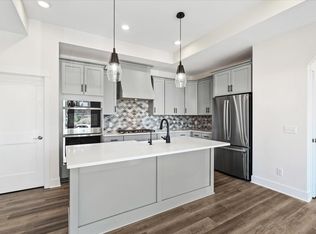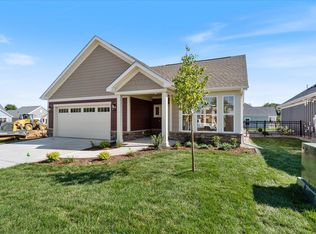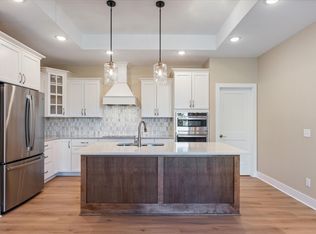Closed
$692,845
2310 Old Bridge Ln, Hastings, MN 55033
2beds
1,776sqft
Townhouse Detached
Built in 2024
0.17 Square Feet Lot
$677,500 Zestimate®
$390/sqft
$2,401 Estimated rent
Home value
$677,500
$630,000 - $732,000
$2,401/mo
Zestimate® history
Loading...
Owner options
Explore your selling options
What's special
The Portico is a beautiful and striking home that perfectly combines form and function to
promote easy livability. Dramatic transitions like the formal entryway highlight the elegance
and quality of the open, efficient design that is found throughout the home. Enjoy the private
owner’s suite, designed with a spacious ensuite bathroom for the perfect everyday getaway.
Complementing the exquisiteness of the home are the gourmet kitchen and private den that
allow you to live in comfort with all the conveniences you desire. Easily gather with friends
and family for special events or everyday fun in the centrally located kitchen. Take advantage
of zero steps and ample living space. Additionally, the Portico offers intelligent features,
including a conveniently located laundry room, generous storage space and the added
versatility of a bonus suite perfect for a guest room. The Portico provides a luxurious yet
casual living experience that caters to your lifestyle.
Zillow last checked: 8 hours ago
Listing updated: June 30, 2025 at 10:46am
Listed by:
Marcus Curtis 763-957-2398,
Simek Property Group
Bought with:
Marcus Curtis
Simek Property Group
Source: NorthstarMLS as distributed by MLS GRID,MLS#: 6627875
Facts & features
Interior
Bedrooms & bathrooms
- Bedrooms: 2
- Bathrooms: 2
- Full bathrooms: 2
Bedroom 1
- Level: Main
- Area: 195 Square Feet
- Dimensions: 13x15
Bedroom 2
- Level: Main
- Area: 156 Square Feet
- Dimensions: 13x12
Dining room
- Level: Main
- Area: 72 Square Feet
- Dimensions: 9x8
Kitchen
- Level: Main
- Area: 195 Square Feet
- Dimensions: 13x15
Laundry
- Level: Main
- Area: 54 Square Feet
- Dimensions: 9x6
Living room
- Level: Main
- Area: 160 Square Feet
- Dimensions: 10x16
Patio
- Level: Main
- Area: 96 Square Feet
- Dimensions: 8x12
Heating
- Forced Air, Radiant Floor
Cooling
- Central Air
Appliances
- Included: Cooktop, Dishwasher, Dryer, ENERGY STAR Qualified Appliances, Exhaust Fan, Gas Water Heater, Range, Stainless Steel Appliance(s), Washer
Features
- Basement: None
- Number of fireplaces: 1
- Fireplace features: Gas, Living Room
Interior area
- Total structure area: 1,776
- Total interior livable area: 1,776 sqft
- Finished area above ground: 1,776
- Finished area below ground: 0
Property
Parking
- Total spaces: 4
- Parking features: Attached, Concrete
- Attached garage spaces: 2
- Uncovered spaces: 2
- Details: Garage Dimensions (22x22), Garage Door Height (7), Garage Door Width (16)
Accessibility
- Accessibility features: Doors 36"+, Grab Bars In Bathroom, Hallways 42"+, Door Lever Handles, No Stairs External, No Stairs Internal, Roll-In Shower
Features
- Levels: One
- Stories: 1
- Fencing: Partial Cross,Partial,Split Rail
Lot
- Size: 0.17 sqft
- Dimensions: 56 x 102
- Features: Sod Included in Price
Details
- Foundation area: 1776
- Parcel number: 198150004010
- Zoning description: Residential-Single Family
Construction
Type & style
- Home type: Townhouse
- Property subtype: Townhouse Detached
Materials
- Brick/Stone, Engineered Wood, Frame
- Roof: Asphalt,Pitched
Condition
- Age of Property: 1
- New construction: Yes
- Year built: 2024
Details
- Builder name: COMMUNITY HOME BUILDERS, LLC
Utilities & green energy
- Electric: 200+ Amp Service
- Gas: Natural Gas
- Sewer: City Sewer/Connected
- Water: City Water/Connected
Community & neighborhood
Senior living
- Senior community: Yes
Location
- Region: Hastings
- Subdivision: Villas At Pleasant
HOA & financial
HOA
- Has HOA: Yes
- HOA fee: $195 monthly
- Services included: Lawn Care, Maintenance Grounds, Professional Mgmt, Trash, Snow Removal
- Association name: Associa
- Association phone: 763-225-6400
Other
Other facts
- Available date: 05/16/2025
- Road surface type: Paved
Price history
| Date | Event | Price |
|---|---|---|
| 6/4/2025 | Sold | $692,845+0.2%$390/sqft |
Source: | ||
| 1/6/2025 | Pending sale | $691,795+0.5%$390/sqft |
Source: | ||
| 11/6/2024 | Listed for sale | $688,640+19.2%$388/sqft |
Source: | ||
| 5/14/2024 | Listing removed | $577,900$325/sqft |
Source: Epcon Communities | ||
| 4/25/2024 | Listed for sale | $577,900$325/sqft |
Source: Epcon Communities | ||
Public tax history
Tax history is unavailable.
Neighborhood: 55033
Nearby schools
GreatSchools rating
- 8/10Christa Mcauliffe Elementary SchoolGrades: K-4Distance: 0.8 mi
- 4/10Hastings Middle SchoolGrades: 5-8Distance: 1.2 mi
- 9/10Hastings High SchoolGrades: 9-12Distance: 1.5 mi
Get a cash offer in 3 minutes
Find out how much your home could sell for in as little as 3 minutes with a no-obligation cash offer.
Estimated market value
$677,500
Get a cash offer in 3 minutes
Find out how much your home could sell for in as little as 3 minutes with a no-obligation cash offer.
Estimated market value
$677,500



