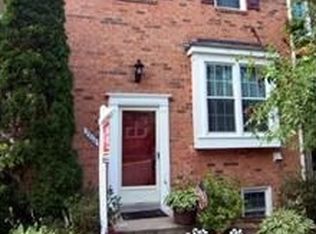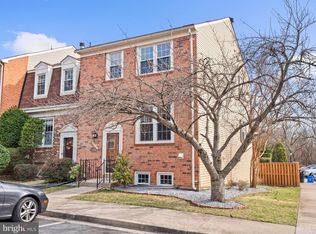Sold for $510,000
$510,000
2310 Patternbond Dr, Silver Spring, MD 20902
4beds
1,980sqft
Townhouse
Built in 1981
1,407 Square Feet Lot
$509,800 Zestimate®
$258/sqft
$3,112 Estimated rent
Home value
$509,800
$469,000 - $556,000
$3,112/mo
Zestimate® history
Loading...
Owner options
Explore your selling options
What's special
Well maintain and recently updated town house is ready to move in. Large town house with 4 bedrooms with two full bathrooms and two half bathrooms. Freshly painted entire house and installed recess lights in family room. Recently updated- All bathrooms has been updated with LVT flooring, and new vanity on main level and basement and all fixtures. New carpet for upstairs all bedrooms. New lights and new faucets, medicine cabinets in the bathroom. Brand new stove and faucet in kitchen and new smoke alarm. Updated - Kitchen and appliances (7 yrs) , roof (5 yrs), AC (6 yrs), Washer and dryer ( 4 yrs), Hot water (4 yrs), two toilets (7 yrs), two toilets ( new) Plenty of open free parking lot. Convenience is Paramount here, near metro, bus lines and shopping. Please remove shoes and wear shoe covering. Open House - May.10th , Sat ( 2:30-4:30)
Zillow last checked: 8 hours ago
Listing updated: June 10, 2025 at 05:14pm
Listed by:
Amy Kang 240-481-8065,
Samson Properties
Bought with:
Diep Chu, SP98362808
Samson Properties
Source: Bright MLS,MLS#: MDMC2178916
Facts & features
Interior
Bedrooms & bathrooms
- Bedrooms: 4
- Bathrooms: 4
- Full bathrooms: 2
- 1/2 bathrooms: 2
- Main level bathrooms: 1
Primary bedroom
- Features: Flooring - Carpet
- Level: Upper
Bedroom 1
- Features: Flooring - Carpet
- Level: Upper
Bedroom 2
- Features: Flooring - Carpet
- Level: Upper
Bedroom 3
- Features: Flooring - HardWood
- Level: Lower
Primary bathroom
- Features: Flooring - Luxury Vinyl Tile
- Level: Upper
Bathroom 1
- Features: Flooring - Carpet
- Level: Upper
Dining room
- Features: Flooring - HardWood
- Level: Main
Family room
- Features: Flooring - HardWood
- Level: Main
Foyer
- Features: Flooring - Luxury Vinyl Tile
- Level: Main
Other
- Features: Flooring - Luxury Vinyl Tile
- Level: Upper
Half bath
- Features: Flooring - Luxury Vinyl Tile
- Level: Main
Half bath
- Features: Flooring - Luxury Vinyl Tile
- Level: Lower
Kitchen
- Features: Flooring - HardWood
- Level: Main
Laundry
- Level: Lower
Heating
- Forced Air, Electric
Cooling
- Central Air, Electric
Appliances
- Included: Electric Water Heater
- Laundry: Laundry Room
Features
- Basement: Connecting Stairway,Finished,Walk-Out Access
- Number of fireplaces: 1
Interior area
- Total structure area: 2,160
- Total interior livable area: 1,980 sqft
- Finished area above ground: 1,440
- Finished area below ground: 540
Property
Parking
- Parking features: Parking Lot
Accessibility
- Accessibility features: None
Features
- Levels: Three
- Stories: 3
- Pool features: Community
Lot
- Size: 1,407 sqft
Details
- Additional structures: Above Grade, Below Grade
- Parcel number: 161301993500
- Zoning: RT12.
- Special conditions: Standard
Construction
Type & style
- Home type: Townhouse
- Architectural style: Colonial
- Property subtype: Townhouse
Materials
- Frame
- Foundation: Other
Condition
- New construction: No
- Year built: 1981
Utilities & green energy
- Sewer: Public Sewer
- Water: Public
Community & neighborhood
Location
- Region: Silver Spring
- Subdivision: Plyers Mill Estates
HOA & financial
HOA
- Has HOA: Yes
- HOA fee: $175 monthly
Other
Other facts
- Listing agreement: Exclusive Right To Sell
- Ownership: Fee Simple
Price history
| Date | Event | Price |
|---|---|---|
| 6/19/2025 | Listing removed | $3,000$2/sqft |
Source: Zillow Rentals Report a problem | ||
| 6/11/2025 | Listed for rent | $3,000$2/sqft |
Source: Zillow Rentals Report a problem | ||
| 6/10/2025 | Sold | $510,000-1.9%$258/sqft |
Source: | ||
| 5/15/2025 | Pending sale | $519,900$263/sqft |
Source: | ||
| 5/8/2025 | Listed for sale | $519,900+46.5%$263/sqft |
Source: | ||
Public tax history
| Year | Property taxes | Tax assessment |
|---|---|---|
| 2025 | $601 -86.8% | $425,633 +7.8% |
| 2024 | $4,545 +3% | $394,800 +3.1% |
| 2023 | $4,413 +7.7% | $383,000 +3.2% |
Find assessor info on the county website
Neighborhood: 20902
Nearby schools
GreatSchools rating
- 6/10Oakland Terrace Elementary SchoolGrades: PK-5Distance: 0.5 mi
- 5/10Newport Mill Middle SchoolGrades: 6-8Distance: 1.4 mi
- 7/10Albert Einstein High SchoolGrades: 9-12Distance: 1.2 mi
Schools provided by the listing agent
- District: Montgomery County Public Schools
Source: Bright MLS. This data may not be complete. We recommend contacting the local school district to confirm school assignments for this home.

Get pre-qualified for a loan
At Zillow Home Loans, we can pre-qualify you in as little as 5 minutes with no impact to your credit score.An equal housing lender. NMLS #10287.

