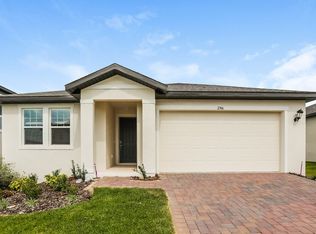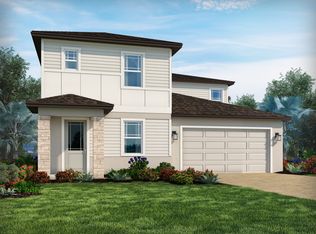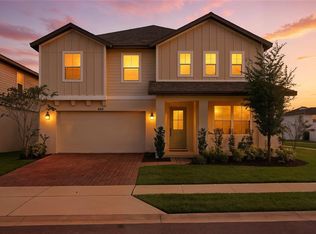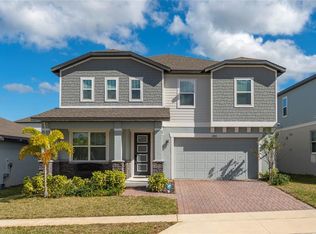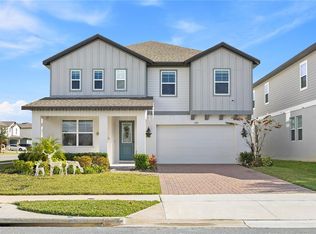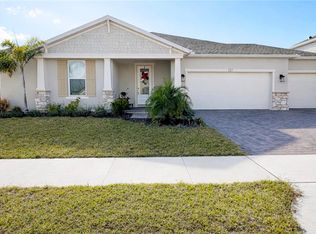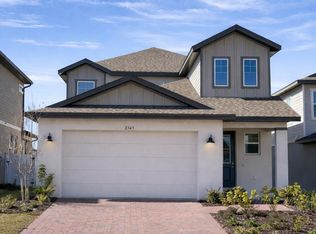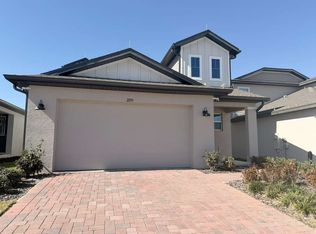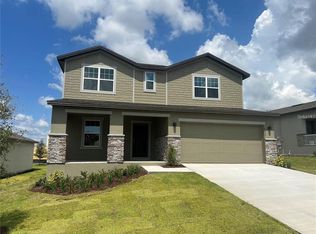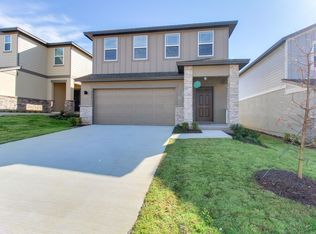The Perfect Home in the Heart of Minneola! Located in the sought-after and fast-growing community of The Hills of Minneola, this stunning newly built residence (2023) perfectly blends contemporary elegance, family-friendly functionality, and a prime location. With over 3,500 square feet of living space, the property features 4 spacious bedrooms, a flex room ideal for a home office, guest room, or playroom, 2 full bathrooms and one half bath, along with a generous family room designed for comfortable everyday living. The gourmet kitchen includes stainless steel appliances and an open-concept layout that flows seamlessly into the living area—perfect for entertaining guests. The entire home is upgraded with luxury vinyl flooring, while the wet areas are finished with elegant ceramic tiles. A screened lanai and fully fenced backyard provide a private, relaxing space to create lasting family memories. The home also features a renewable ADT security system for added peace of mind. Prime Location Just minutes from the Florida Turnpike, the home offers quick access to Central Florida’s top attractions: Universal Studios – 25 minutes, SeaWorld Orlando – 30 minutes, Walt Disney World – 40 minutes A Community on the Rise Living in The Hills of Minneola means investing in both the present and the future. The area is undergoing significant growth, with several exciting developments underway: Upcoming community center: Resort-style pool, pickleball and tennis courts, expected to open in 2025 -New K–8 school: Quality education just minutes from home -Retail expansion: Publix, Target, Walmart, Lowe’s, and more -Crooked Can Brewery & Market: Featuring a craft brewery, community events, and a farmers market -AdventHealth Hospital: Opening late 2025 with comprehensive medical services -26-acre community park: Trails, playgrounds, pavilions, and sports fields These developments will not only increase property value but also enhance the quality of life for those who choose to call this house their home.
For sale
Price cut: $20K (11/12)
$605,900
2310 Raven Ridge Rd, Minneola, FL 34715
4beds
2,680sqft
Est.:
Single Family Residence
Built in 2023
6,051 Square Feet Lot
$-- Zestimate®
$226/sqft
$25/mo HOA
What's special
Screened lanaiFlex roomElegant ceramic tilesOpen-concept layoutGourmet kitchenStainless steel appliancesFully fenced backyard
- 275 days |
- 312 |
- 15 |
Zillow last checked: 8 hours ago
Listing updated: February 08, 2026 at 12:07pm
Listing Provided by:
Jessika Perez 407-346-6538,
NAIM REAL ESTATE LLC 818-268-9917
Source: Stellar MLS,MLS#: S5126261 Originating MLS: Osceola
Originating MLS: Osceola

Tour with a local agent
Facts & features
Interior
Bedrooms & bathrooms
- Bedrooms: 4
- Bathrooms: 3
- Full bathrooms: 2
- 1/2 bathrooms: 1
Primary bedroom
- Features: Walk-In Closet(s)
- Level: Second
- Area: 234.09 Square Feet
- Dimensions: 15.3x15.3
Bedroom 2
- Features: Built-in Closet
- Level: Second
- Area: 139.7 Square Feet
- Dimensions: 12.7x11
Bedroom 3
- Features: Built-in Closet
- Level: Second
- Area: 135.6 Square Feet
- Dimensions: 12x11.3
Bedroom 4
- Features: Walk-In Closet(s)
- Level: Second
- Area: 135.6 Square Feet
- Dimensions: 12x11.3
Bonus room
- Features: No Closet
- Level: First
- Area: 131.25 Square Feet
- Dimensions: 10.5x12.5
Dining room
- Level: First
- Area: 102.01 Square Feet
- Dimensions: 10.1x10.1
Game room
- Level: Second
- Area: 210.71 Square Feet
- Dimensions: 12.11x17.4
Great room
- Level: First
- Area: 274.95 Square Feet
- Dimensions: 19.5x14.1
Kitchen
- Level: First
- Area: 131.25 Square Feet
- Dimensions: 12.5x10.5
Heating
- Central
Cooling
- Central Air
Appliances
- Included: Dishwasher, Dryer, Microwave, Range Hood, Refrigerator
- Laundry: Inside, Laundry Closet
Features
- Kitchen/Family Room Combo, Living Room/Dining Room Combo, PrimaryBedroom Upstairs
- Flooring: Laminate, Luxury Vinyl
- Windows: Shutters
- Has fireplace: No
Interior area
- Total structure area: 3,492
- Total interior livable area: 2,680 sqft
Video & virtual tour
Property
Parking
- Total spaces: 4
- Parking features: Garage - Attached, Carport
- Attached garage spaces: 2
- Carport spaces: 2
- Covered spaces: 4
Accessibility
- Accessibility features: Visitor Bathroom, Accessible Kitchen, Accessible Kitchen Appliances, Accessible Central Living Area
Features
- Levels: Two
- Stories: 2
- Exterior features: Garden, Irrigation System, Lighting, Sidewalk
Lot
- Size: 6,051 Square Feet
Details
- Parcel number: 322126001000033700
- Special conditions: None
Construction
Type & style
- Home type: SingleFamily
- Property subtype: Single Family Residence
Materials
- Block, Brick, Stucco
- Foundation: Slab
- Roof: Shingle
Condition
- Completed
- New construction: No
- Year built: 2023
Details
- Builder name: Meritage
Utilities & green energy
- Sewer: Public Sewer
- Water: Private
- Utilities for property: Private
Community & HOA
Community
- Features: Clubhouse, Fitness Center, Park, Pool
- Subdivision: VILLAGES/MINNEOLA HILLS PH 1A
HOA
- Has HOA: Yes
- HOA fee: $25 monthly
- HOA name: Minneola Hills HOA Inc
- Pet fee: $0 monthly
Location
- Region: Minneola
Financial & listing details
- Price per square foot: $226/sqft
- Tax assessed value: $407,010
- Annual tax amount: $8,268
- Date on market: 5/9/2025
- Cumulative days on market: 276 days
- Listing terms: Cash,Conventional,FHA,VA Loan
- Ownership: Fee Simple
- Total actual rent: 0
- Road surface type: Asphalt
Estimated market value
Not available
Estimated sales range
Not available
$3,026/mo
Price history
Price history
| Date | Event | Price |
|---|---|---|
| 11/12/2025 | Price change | $605,900-3.2%$226/sqft |
Source: | ||
| 8/1/2025 | Price change | $625,900-3.1%$234/sqft |
Source: | ||
| 5/9/2025 | Listed for sale | $645,990+20.7%$241/sqft |
Source: | ||
| 7/7/2023 | Sold | $535,400$200/sqft |
Source: Public Record Report a problem | ||
Public tax history
Public tax history
| Year | Property taxes | Tax assessment |
|---|---|---|
| 2024 | $8,268 +203.1% | $407,010 +536% |
| 2023 | $2,728 -0.4% | $64,000 |
| 2022 | $2,739 | $64,000 |
Find assessor info on the county website
BuyAbility℠ payment
Est. payment
$3,910/mo
Principal & interest
$2875
Property taxes
$798
Other costs
$237
Climate risks
Neighborhood: 34715
Nearby schools
GreatSchools rating
- 5/10Astatula Elementary SchoolGrades: PK-5Distance: 6.6 mi
- 8/10East Ridge Middle SchoolGrades: 6-8Distance: 5.3 mi
- 5/10Lake Minneola High SchoolGrades: 9-12Distance: 2.3 mi
Open to renting?
Browse rentals near this home.- Loading
- Loading
